These Japanese tiny homes feature a honeycomb frame to immerse guests in nature!
Encrypting your link and protect the link from viruses, malware, thief, etc! Made your link safe to visit.
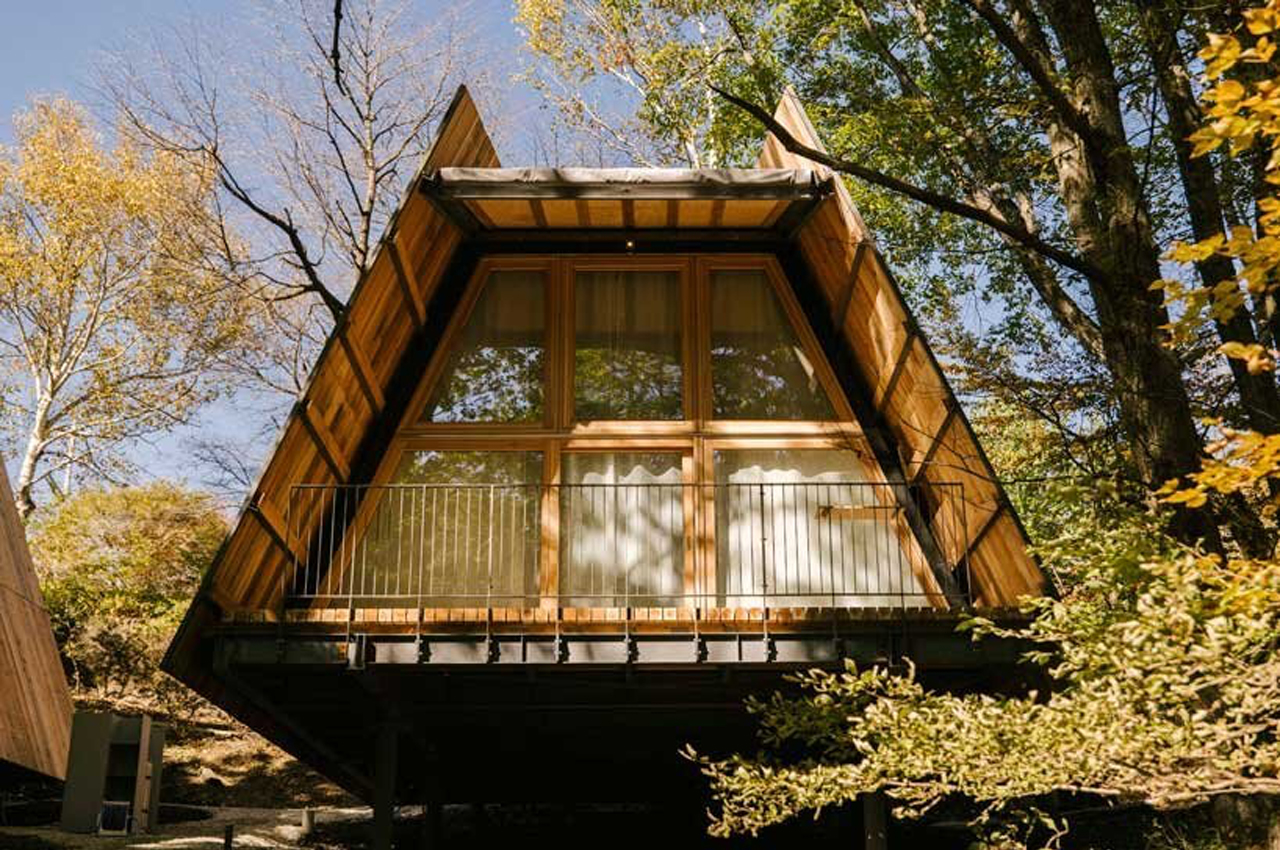
2nd Home is a series of tiny homes planned and built by Japanese startup SANU with minimal building material to immerse travelers in the wonder of nature for a quick respite from the hustle of city living.
Ever since quarantine orders were put into place, many of us turned to nature for some respite from the stress brought on by the pandemic. In response, people have escaped city living for some isolation and quietude in tiny homes across the globe.
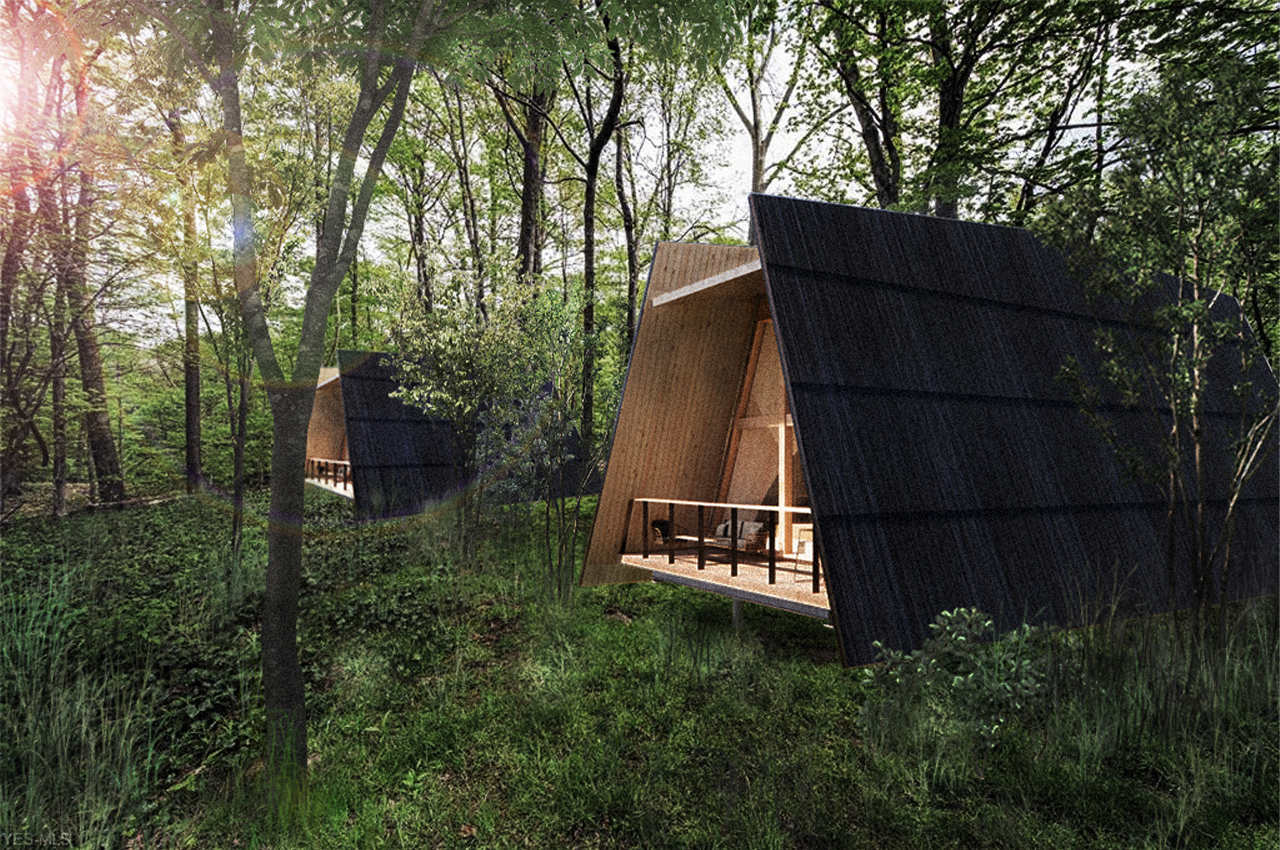
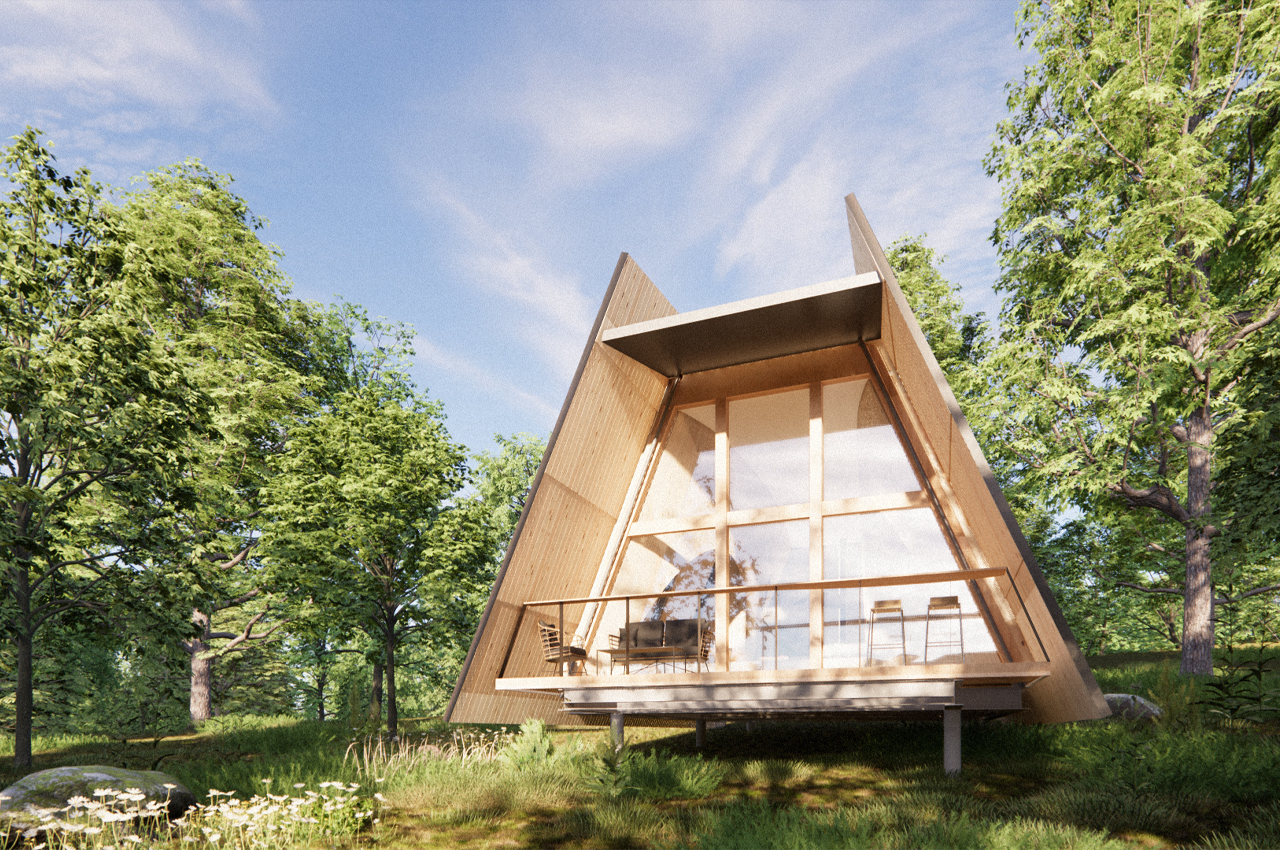
Out of 517 people living in Tokyo’s metropolitan district, 77% have gone on record to say they’d like to spend more time in nature; getting there is half the journey, we just need a place to stay. Adding to the plethora of tiny homes to have come out in response to pandemic wanderlust, Japanese startup SANU has produced a series of tiny rentable homes called 2nd Home scattered across Japan that cost a monthly fee of ¥50,000 ($441 USD) for interested members.
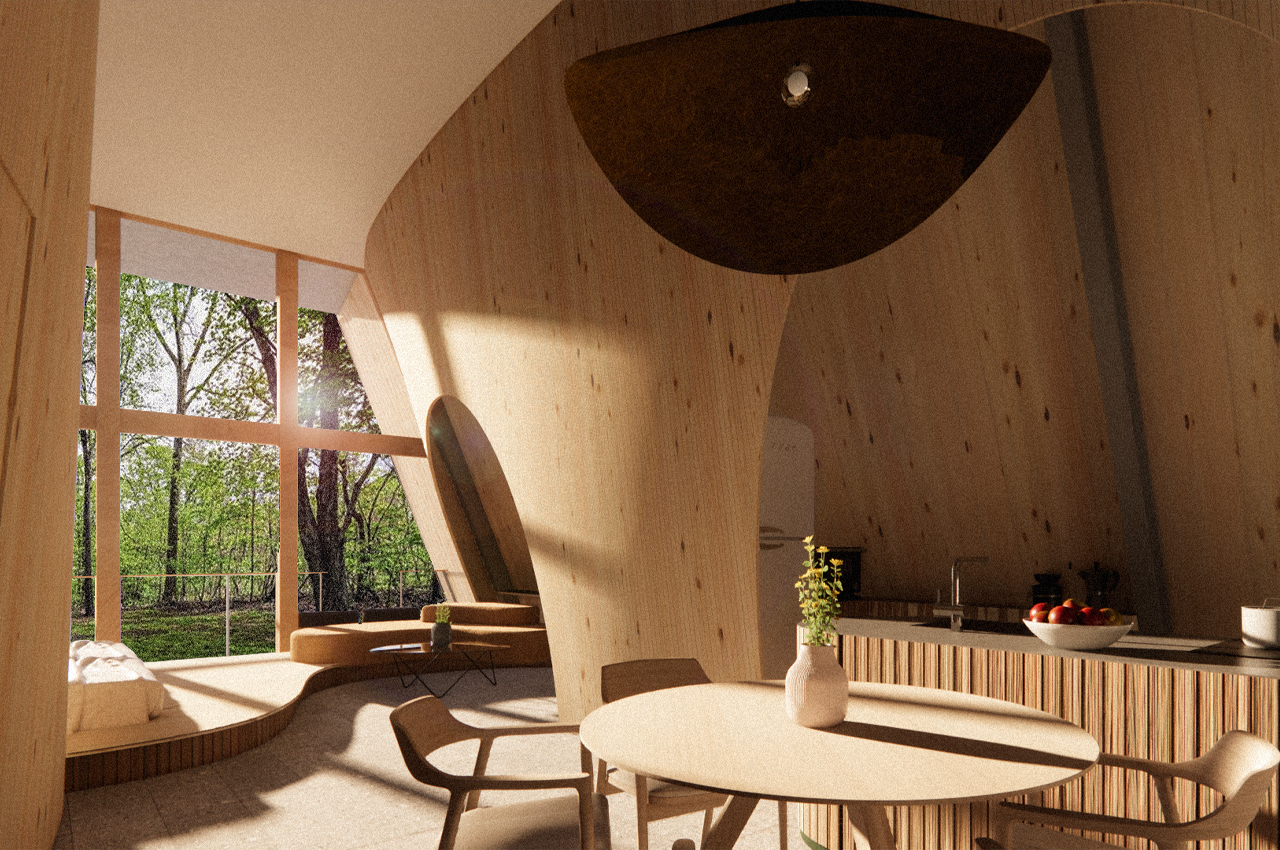
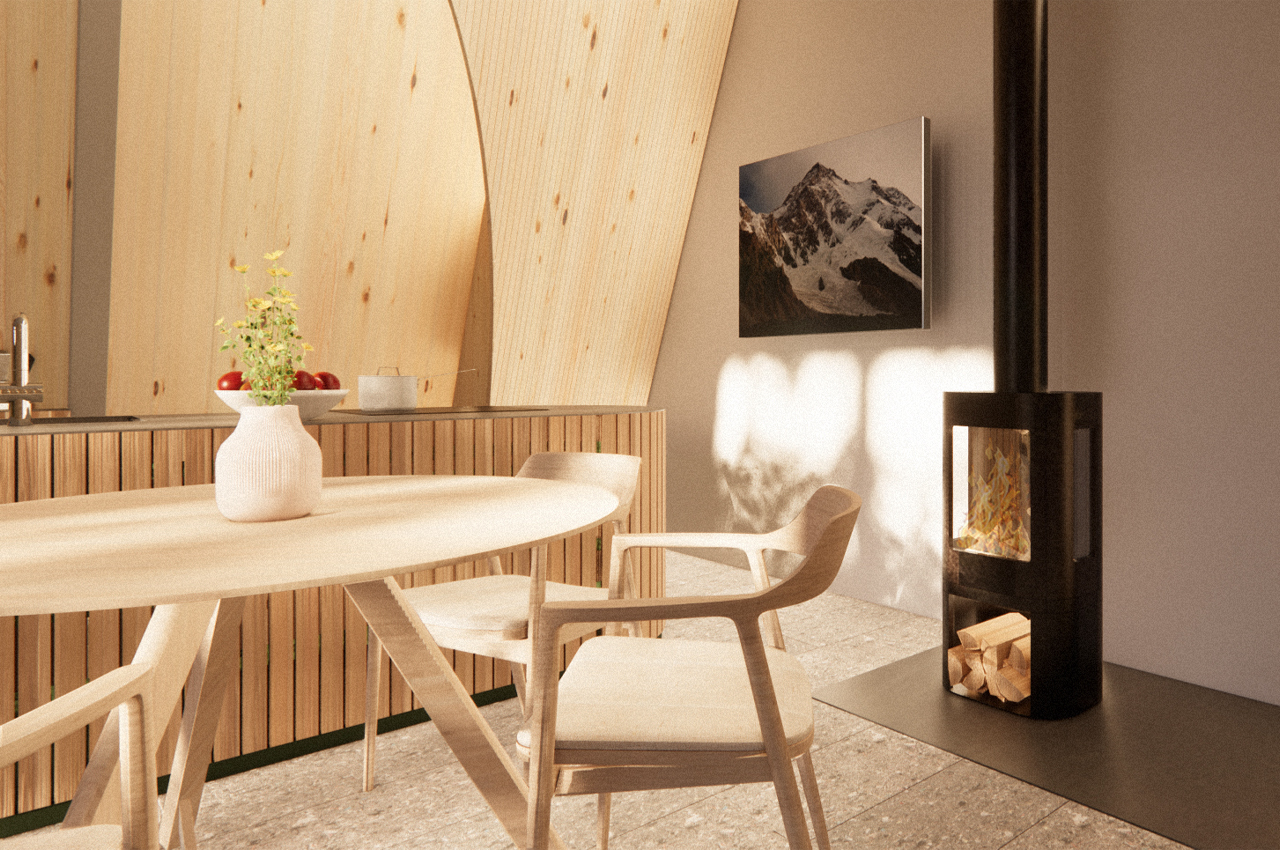
In planning and constructing the collection of honeycomb timber cabins, SANU ensured a lightweight, replicable design using only a small number of building materials to get the job done. Each 2nd Home cabin is built prefabricated from 100% Japanese cedar and fastened to the site by six piles, which hardly impact the preexisting landscape. Considering the cabin’s easy assembly system, SANU built 2nd Home to be easily dismantled as well, allowing the building materials to be reused for future projects.
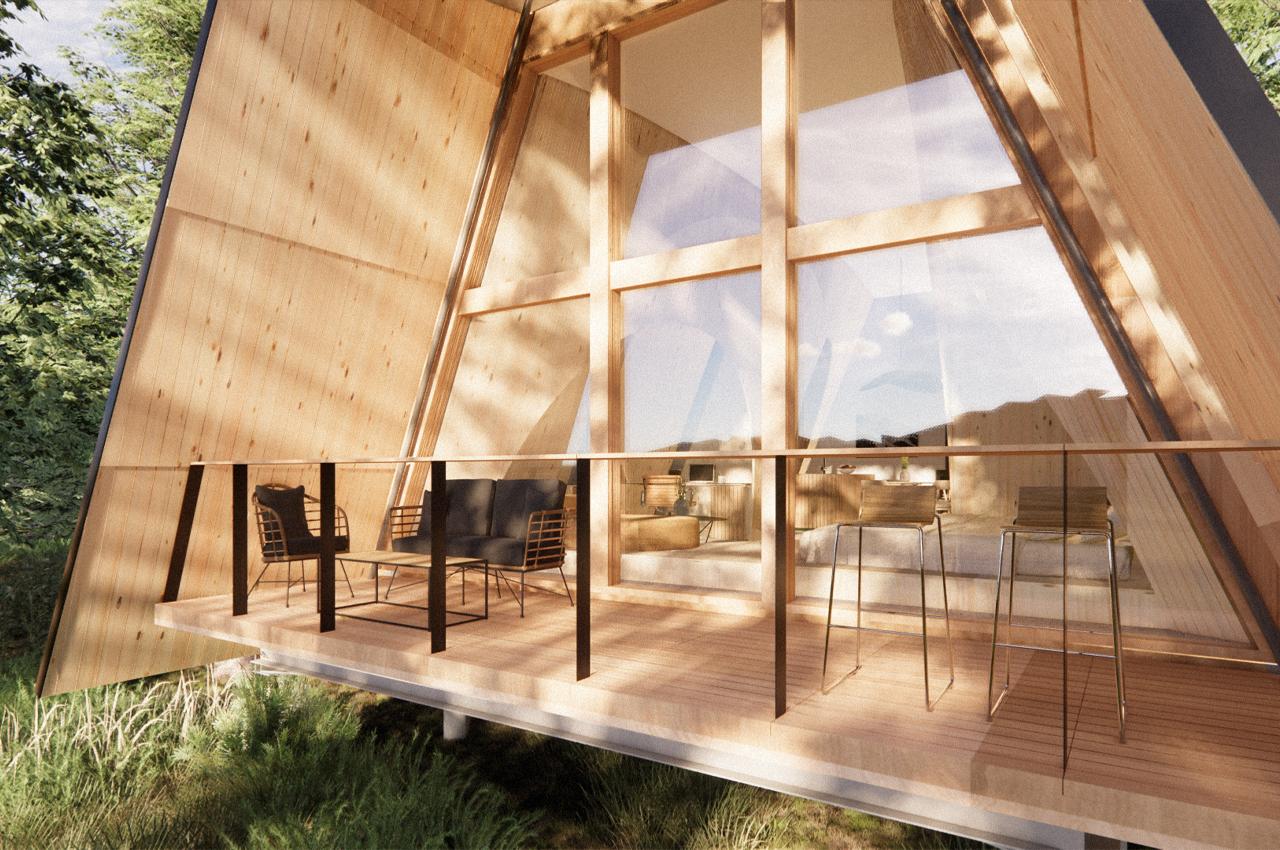
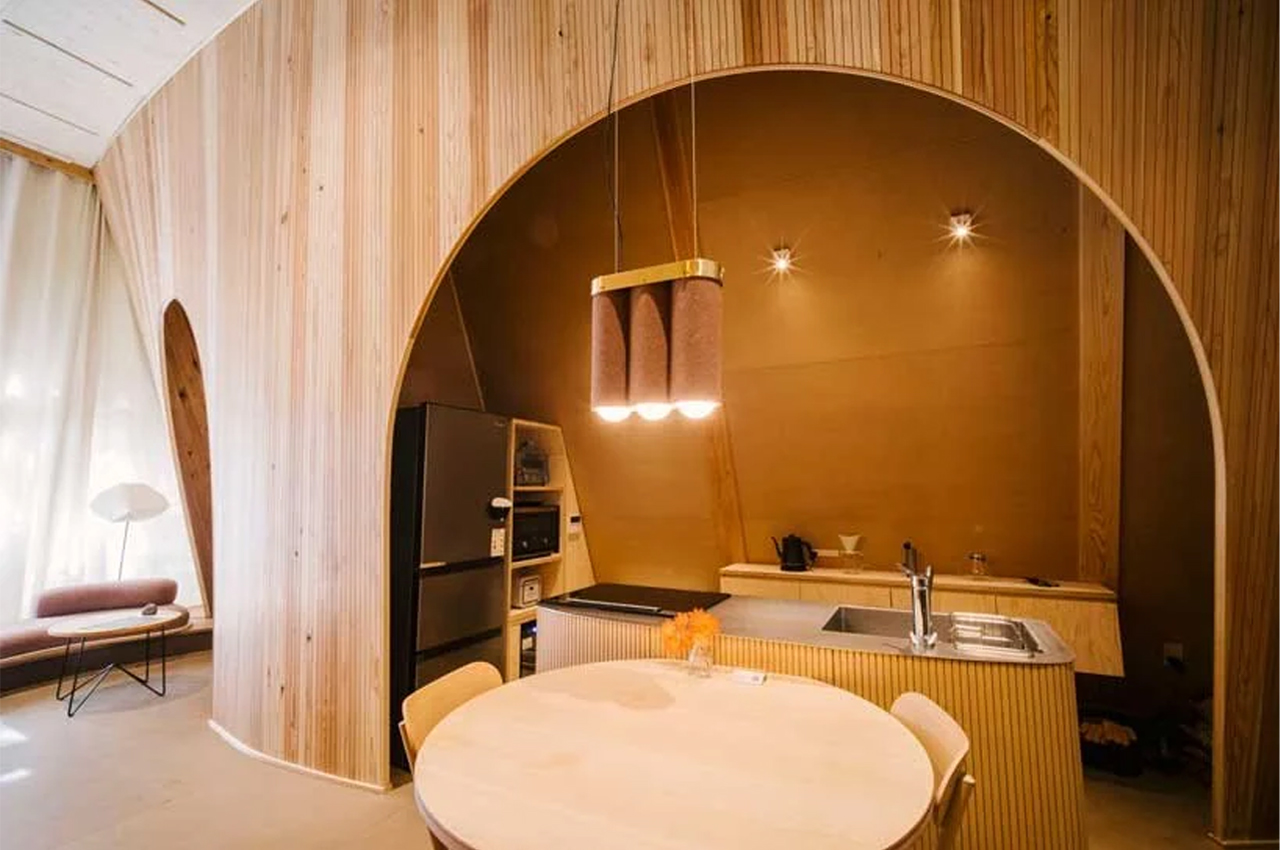
Entering 2nd Home from the exterior wooden deck, renters are greeted by an open-plan living room that flows into a cozy alcove kitchen. Setting the tone for the rest of the bedrooms inside the 2nd Home, the small office space and main bedrooms are tucked away in wall recesses that open up the floor space while maintaining a sense of privacy.
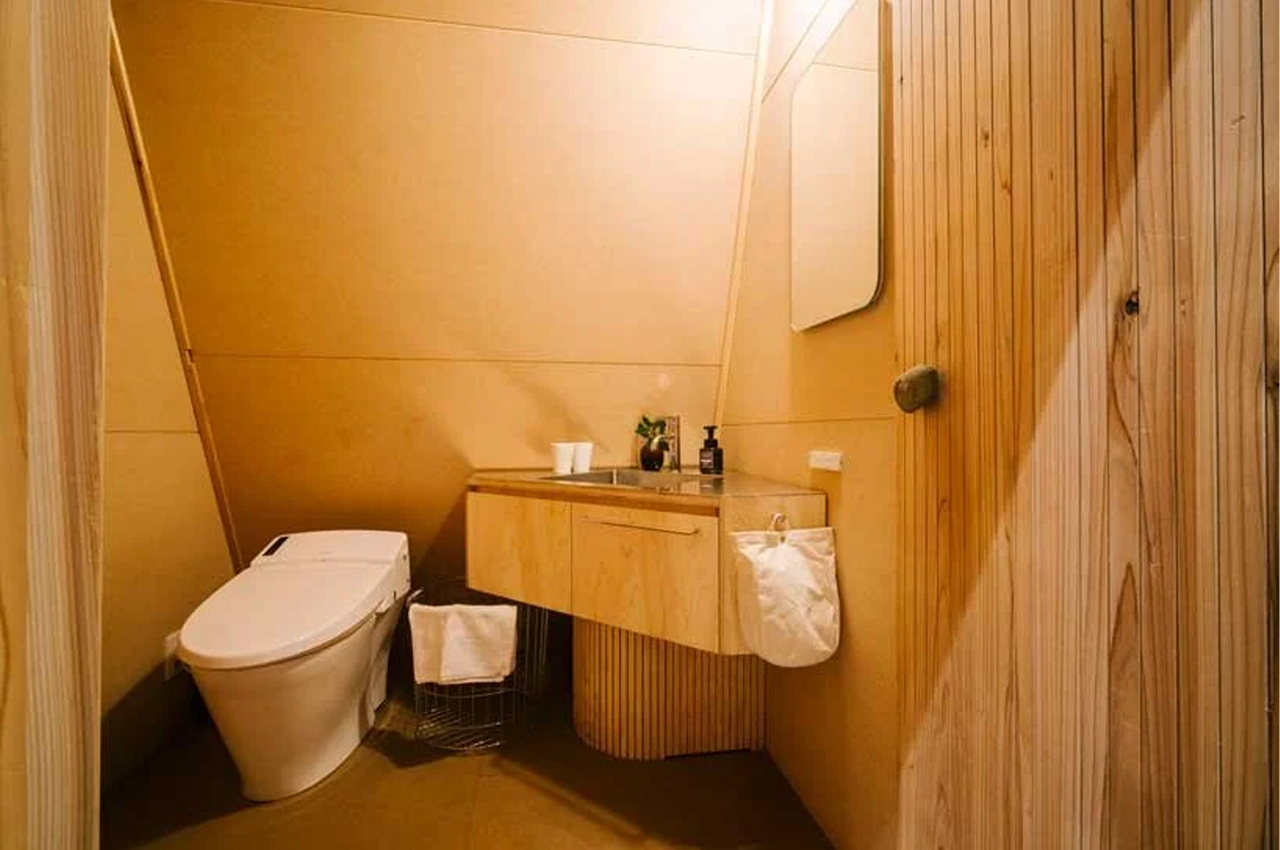
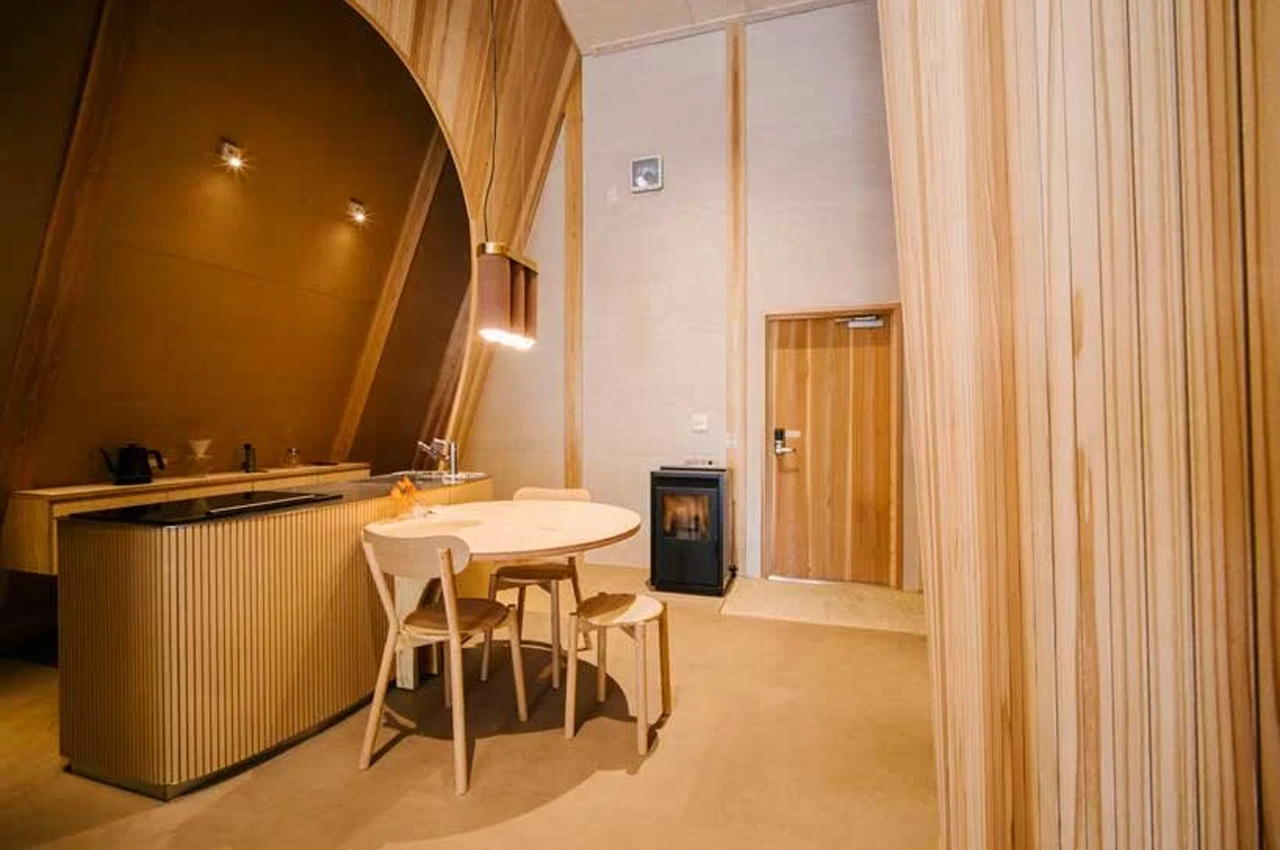
Throughout the home, guests can enjoy expansive views of the surrounding nature from the floor-to-ceiling windows that span 2nd Home’s front facade. While 2021 has culminated in a total of five cabins scattered across two locations, reachable from Tokyo in a speedy 1.5-3 hours, SANU hopes to erect 50 cabins across seven sites by the end of 2022.
Designer: ADX/SANU
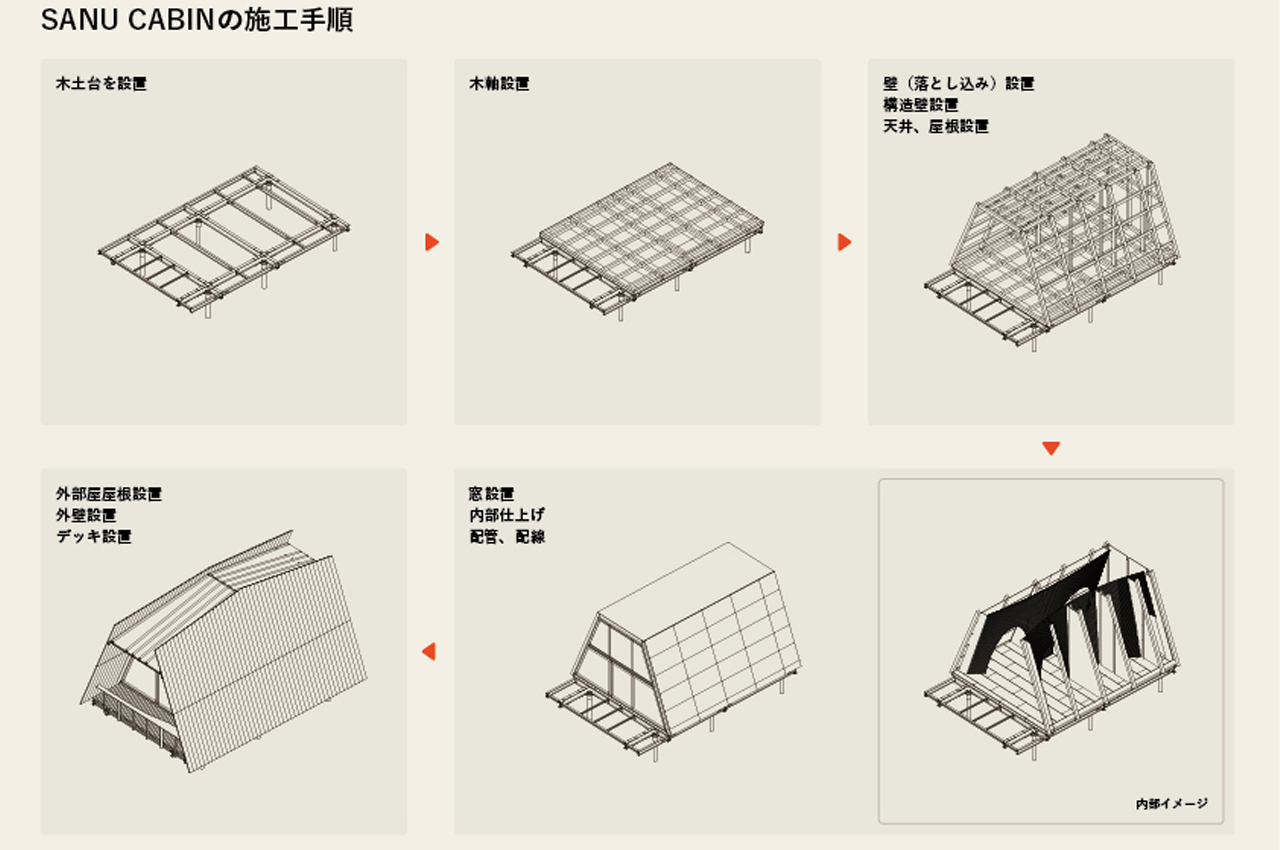
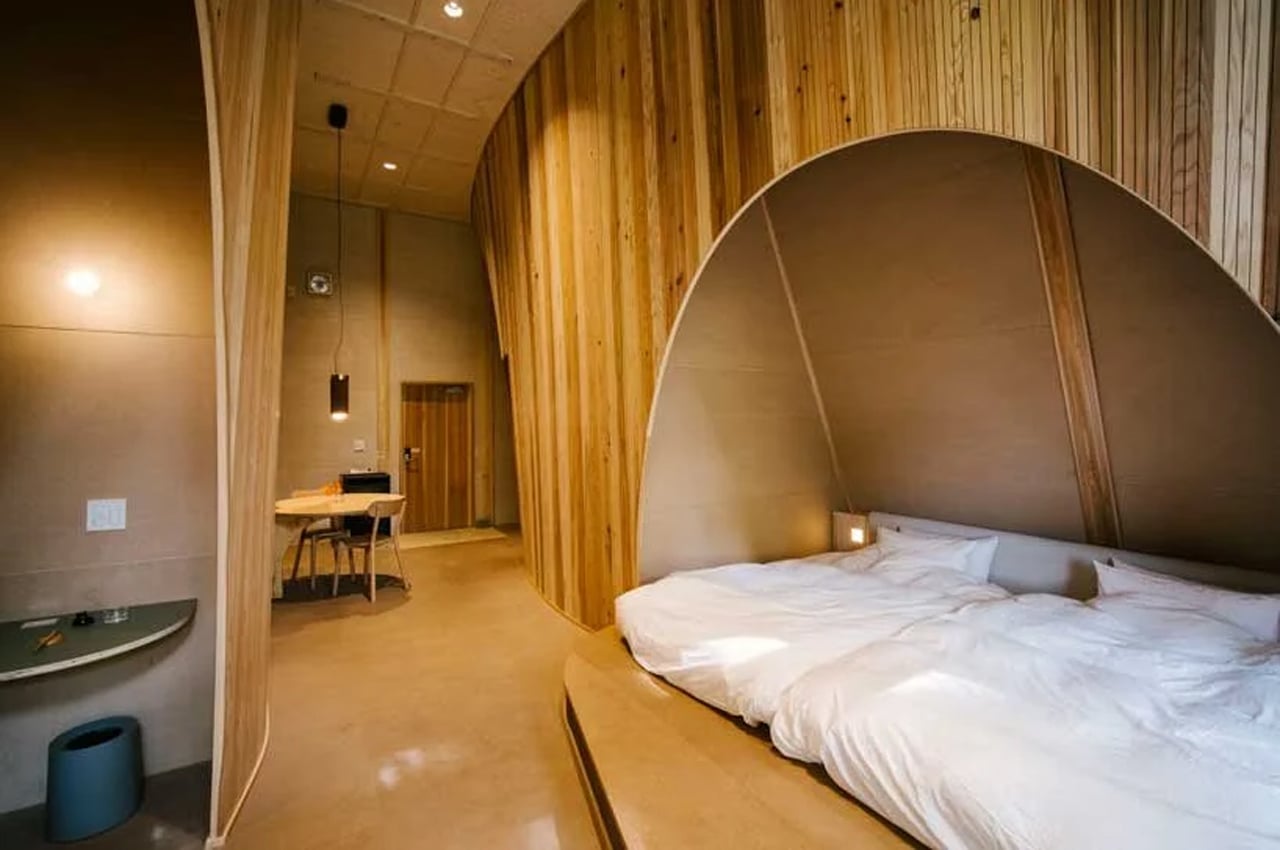
Alcove bedrooms expand the available floor space while creating a sense of cozy privacy.
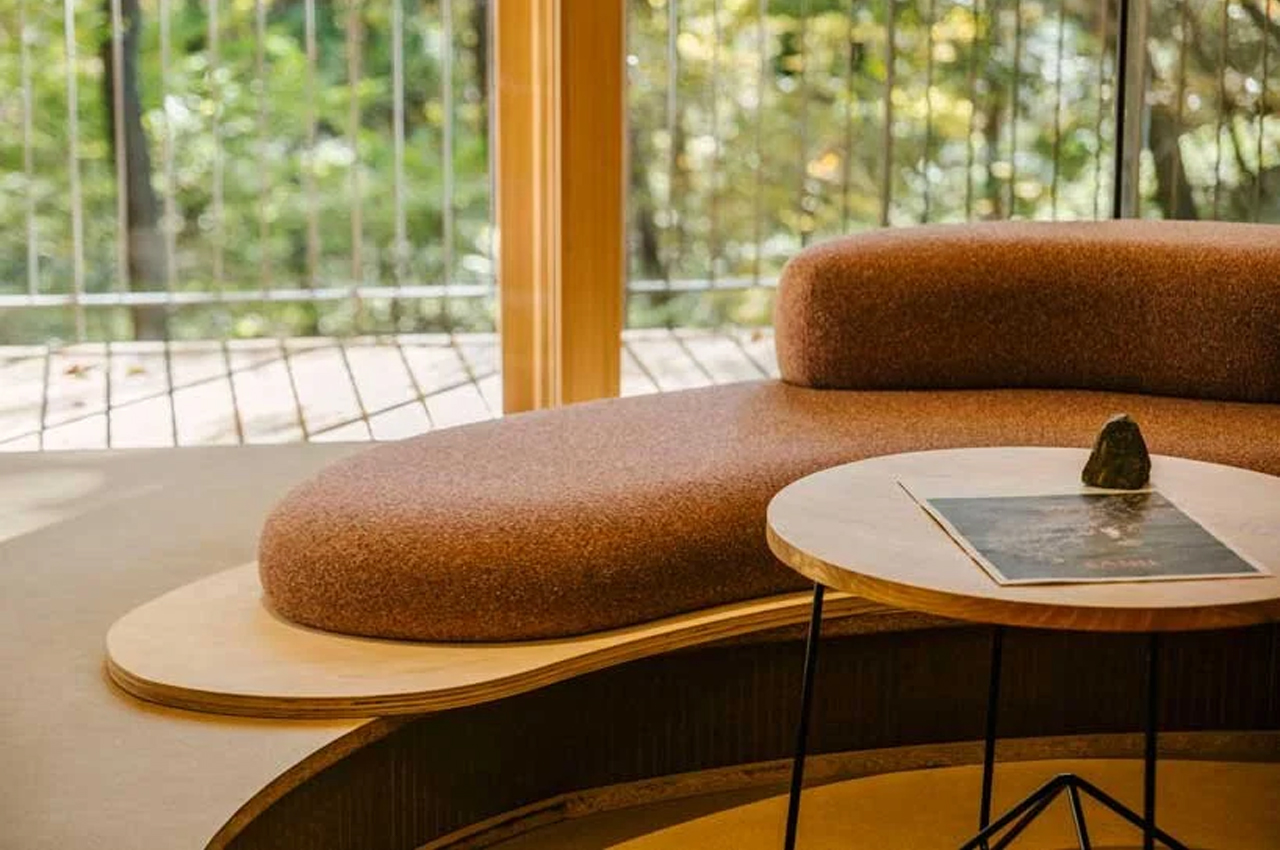
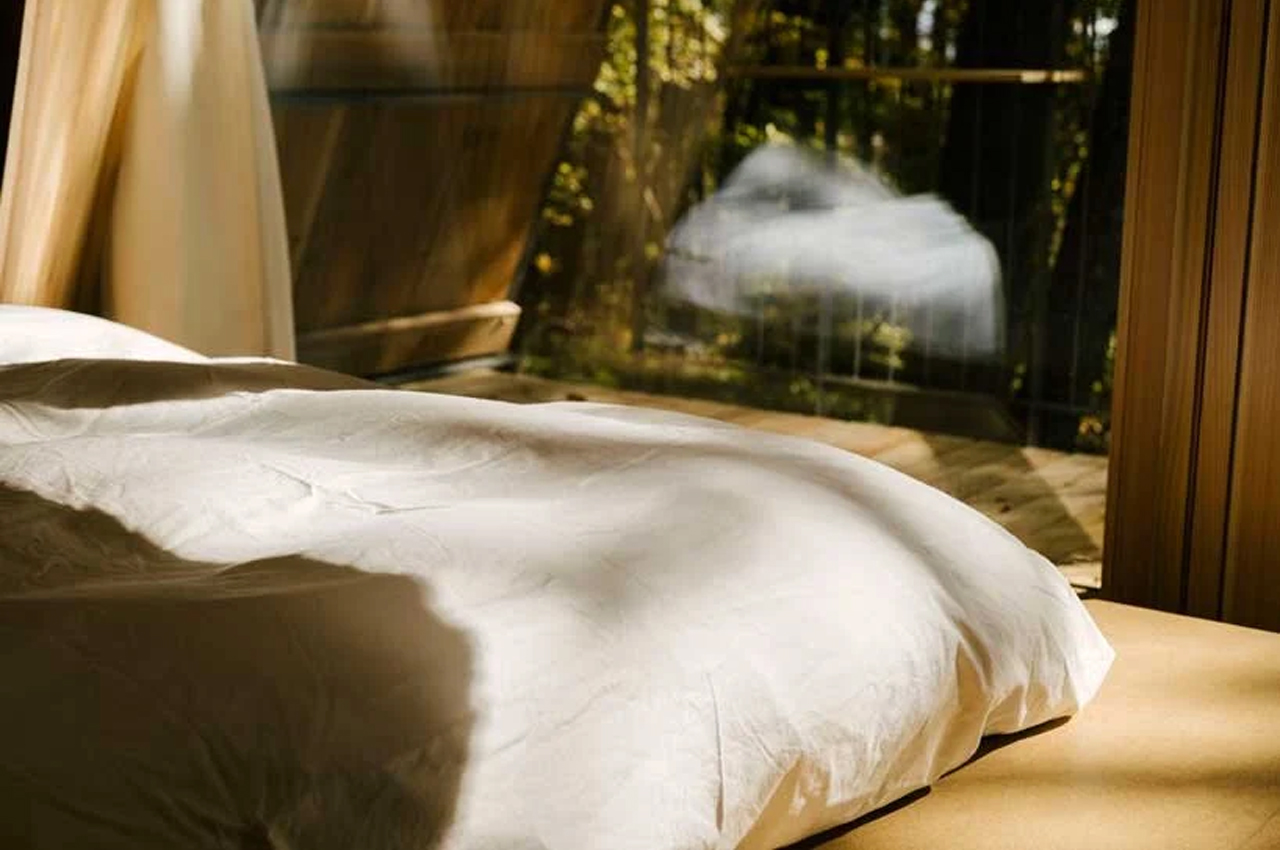
Light and bright design elements completely open up SANU’s 2nd Home interiors.
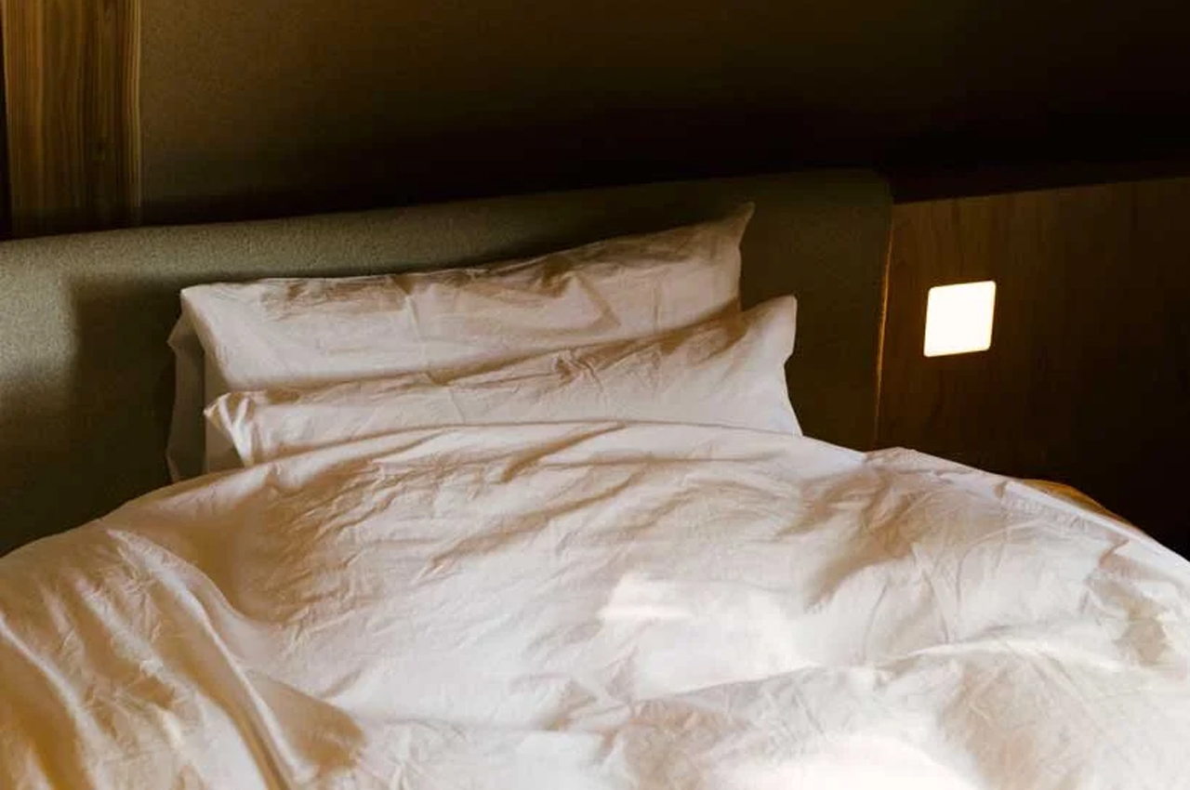
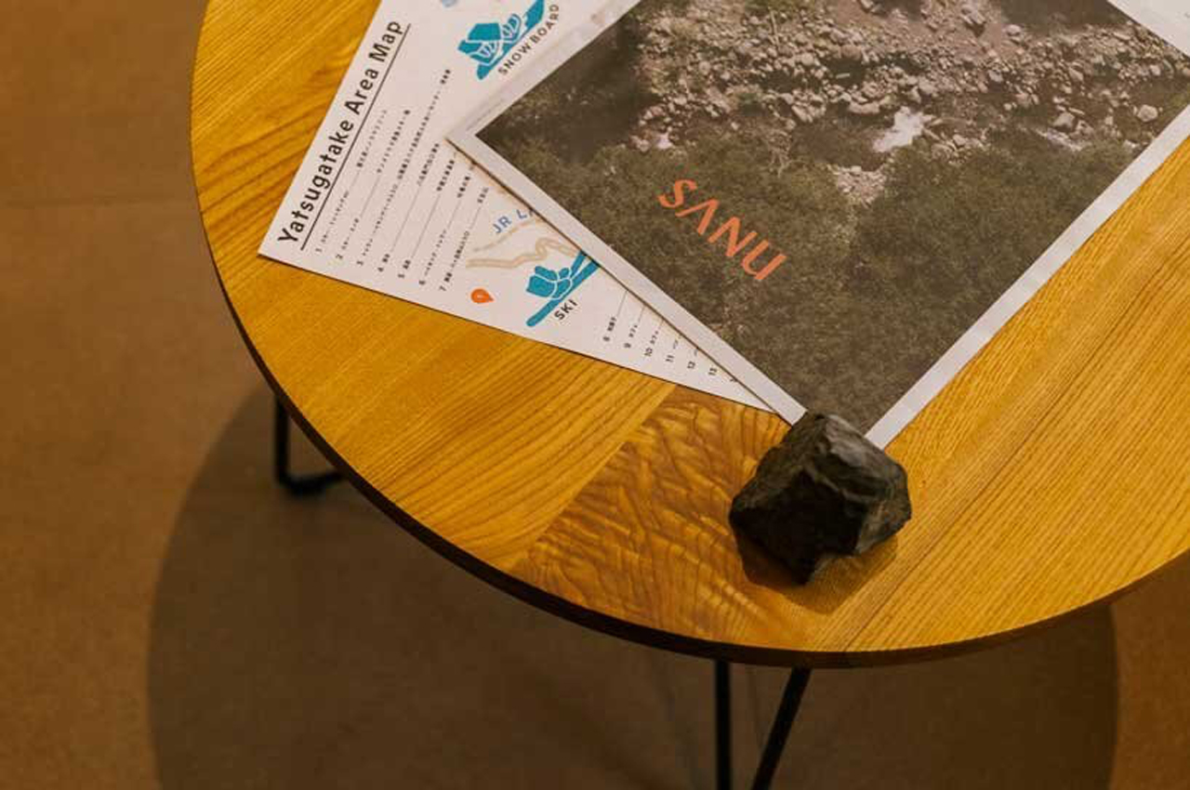
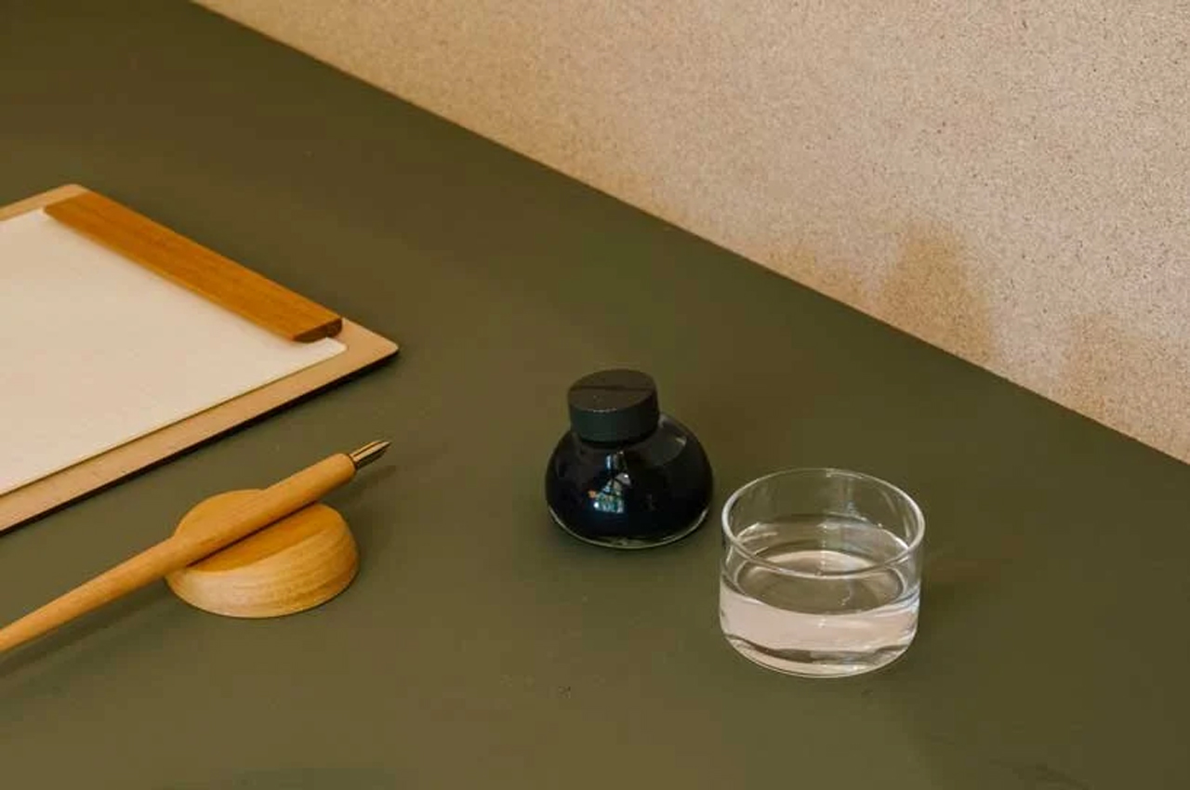
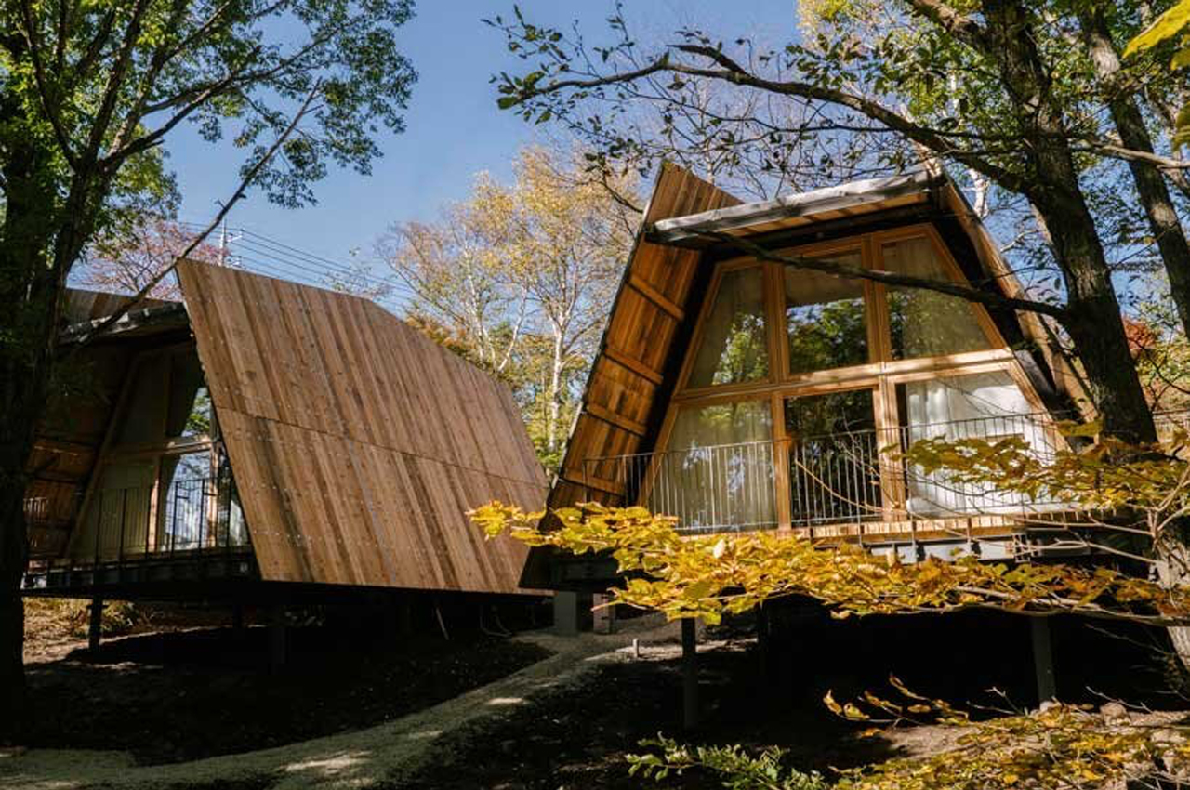
The concealing side facades offer guests some privacy from neighbors.
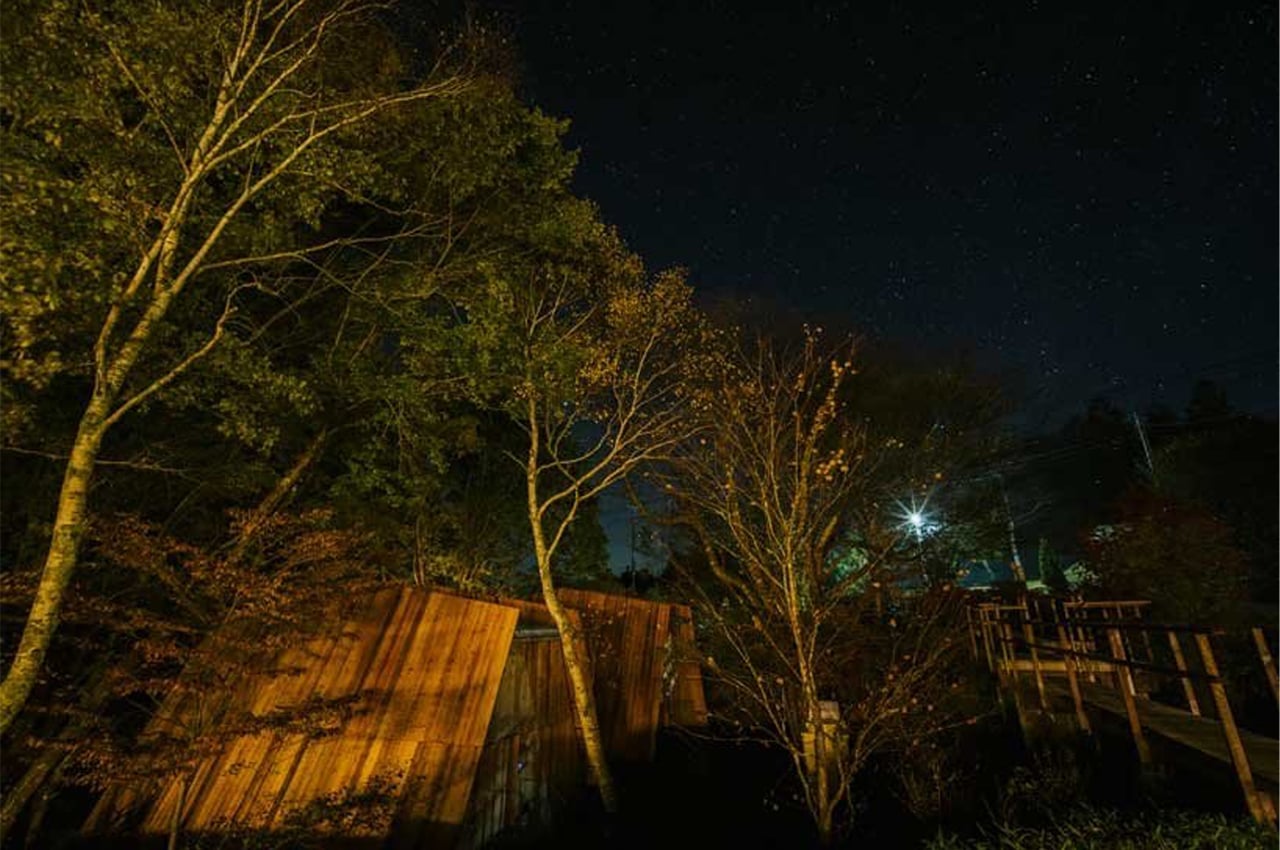
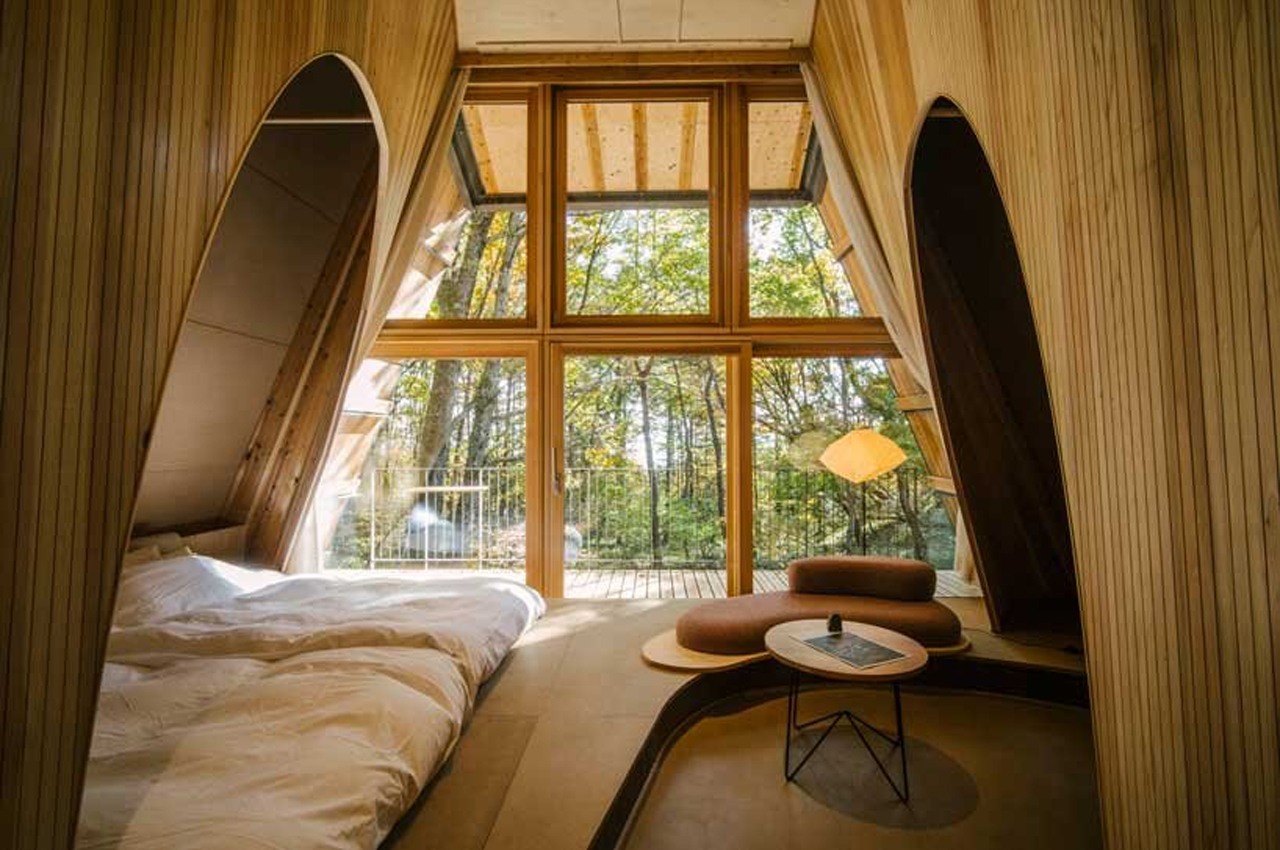
2nd Home’s front facade feature sweeping, floor-to-ceiling windows to bring guests as close to nature as possible.
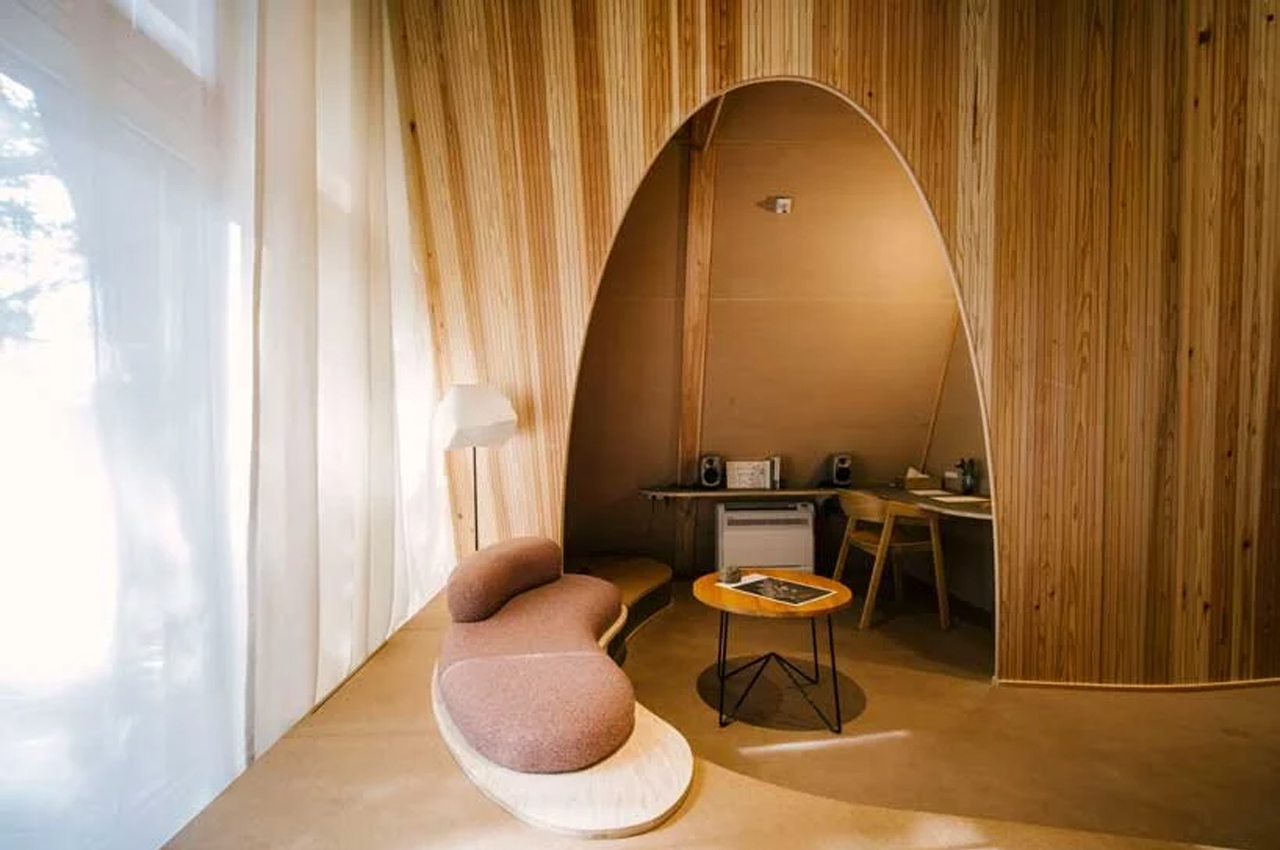
The working space is formed by an alcove as well.
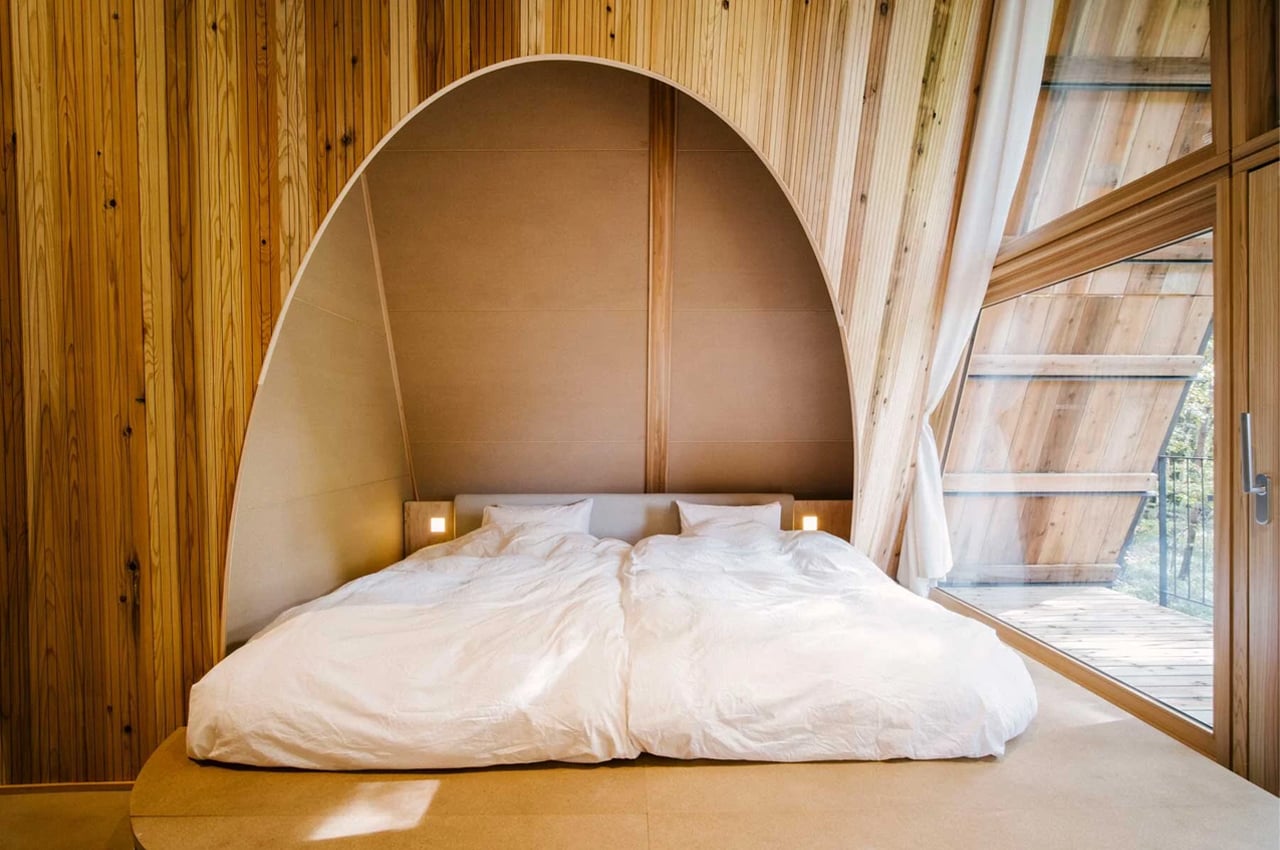
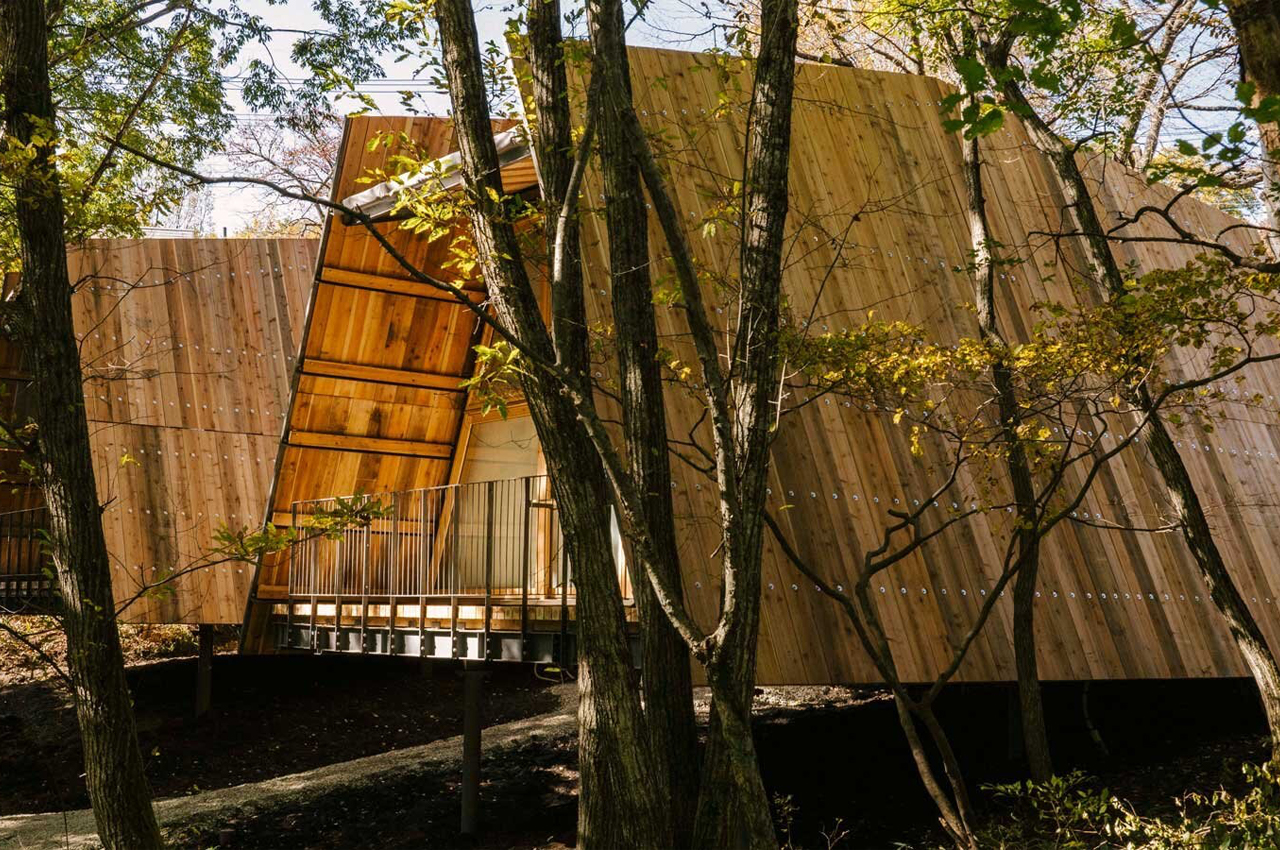
The post These Japanese tiny homes feature a honeycomb frame to immerse guests in nature! first appeared on Yanko Design.





0 Response to "These Japanese tiny homes feature a honeycomb frame to immerse guests in nature!"
Post a Comment