Ménard Dworkind fills Tiramisu restaurant in Montreal with plants and mirrors
Related
Encrypting your link and protect the link from viruses, malware, thief, etc! Made your link safe to visit.
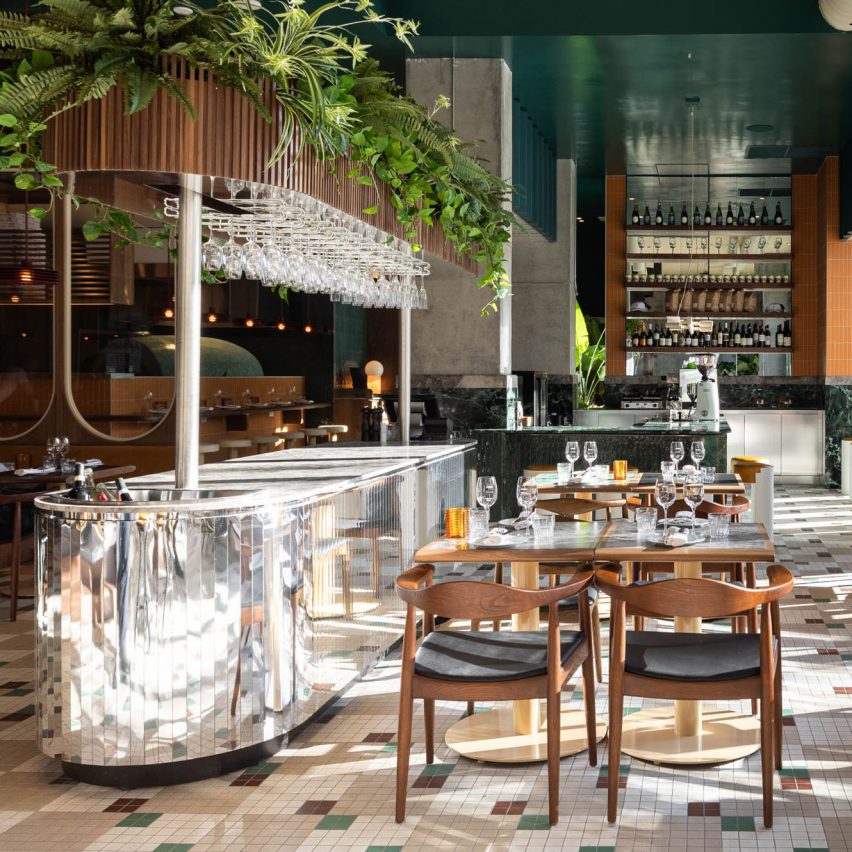
Montreal studio Ménard Dworkind has completed a new restaurant within the city's Hilton hotel, fronted by an operable glass wall and filled with a variety of plants and eclectic finishes.
The restaurant, called Tiramisu, "recalls the Italian exuberance of the 1960s", according to the local firm, which was commissioned to design the 3,900-square-foot (362-square-metre) interior that includes a dining room, bar, cafe, and quick-service counter.
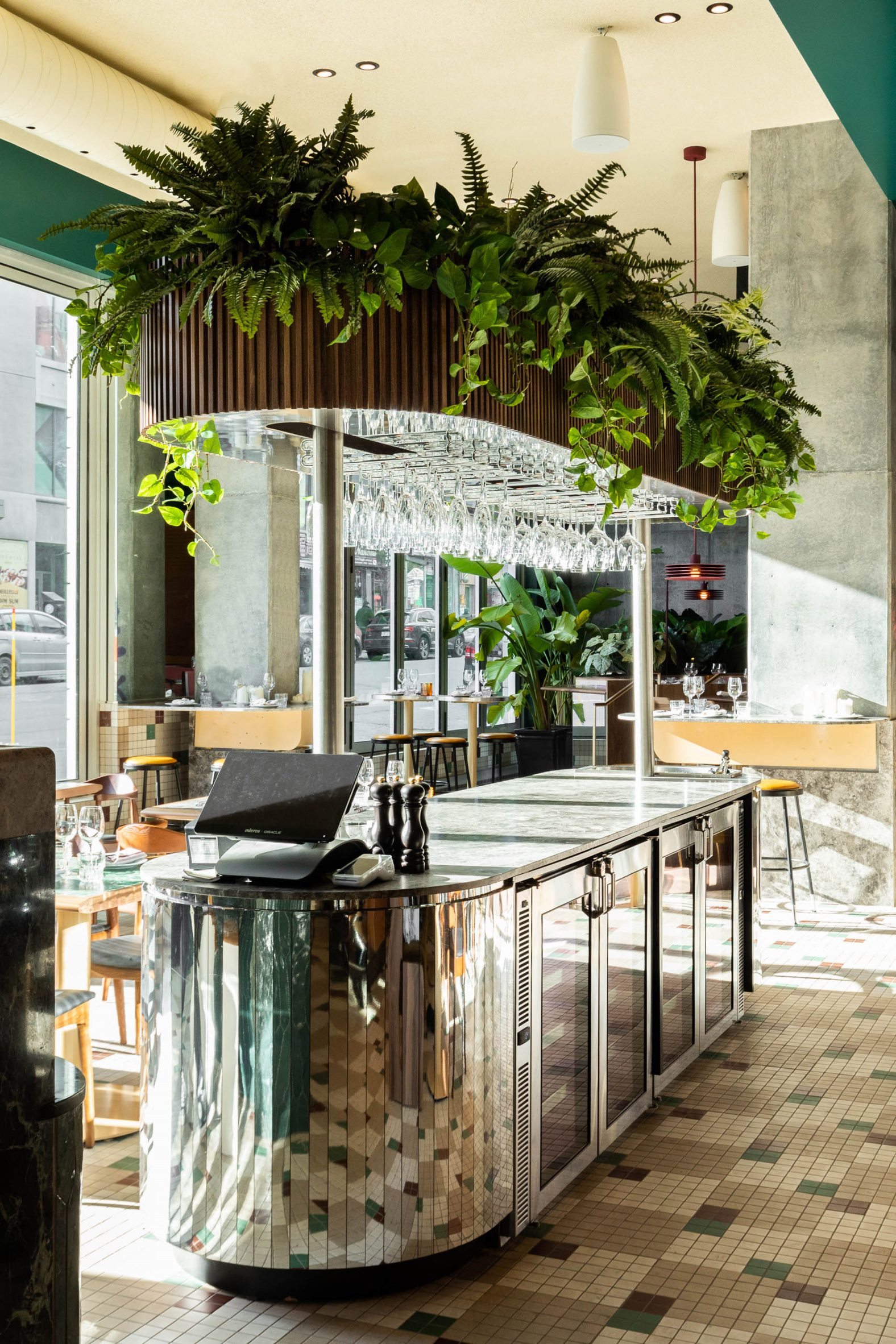
The building's main frontage sits on Boulevard Saint-Laurent, one of the city's main commercial arteries. Large movable glass panels run along the outside of the building, bringing in plenty of natural light and giving diners views of the busy streetscape.
"The space is bathed in natural light from the impressive 75-foot-long operable facade," said Ménard Dworkind.
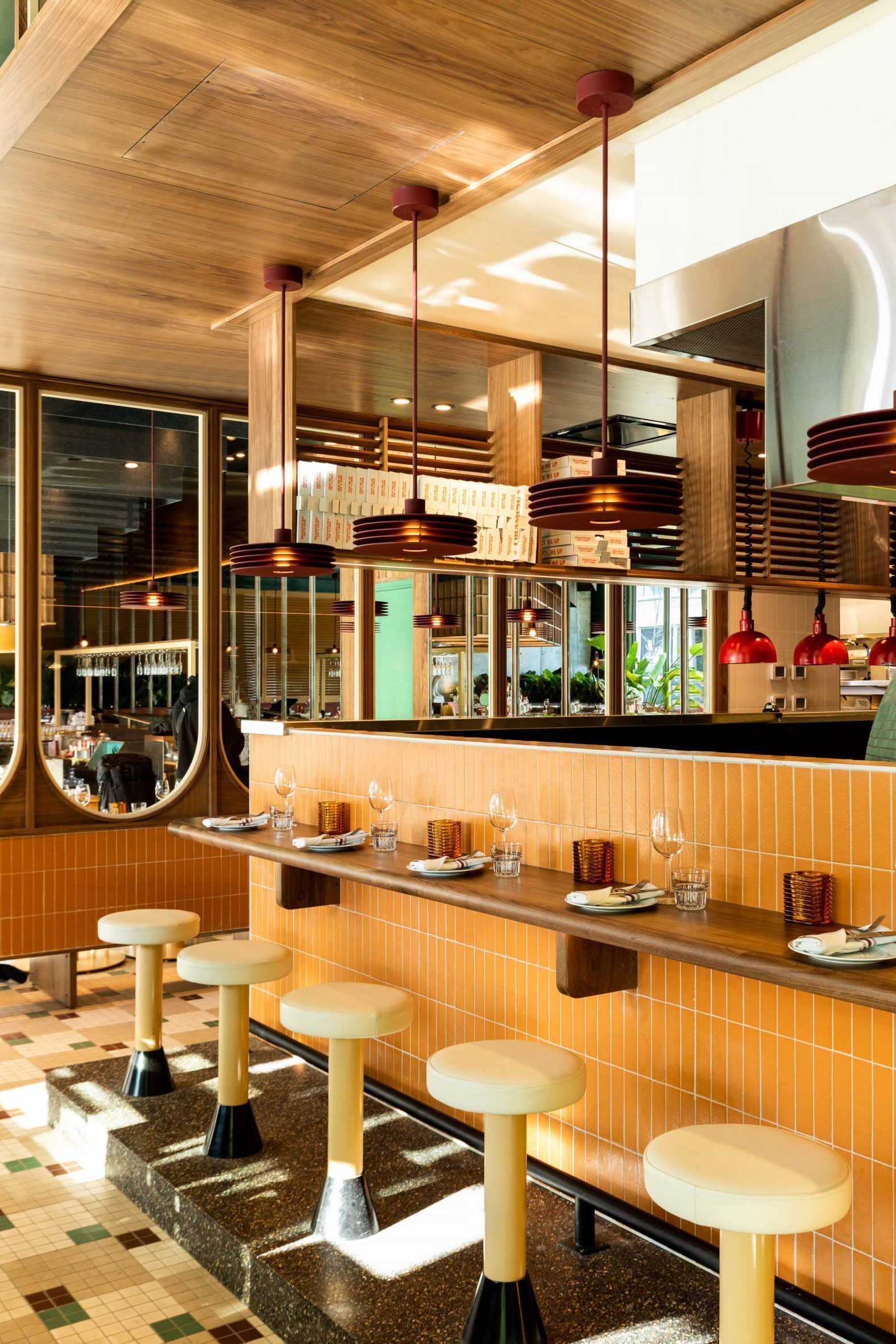
A variety of reflective surfaces such as mirrors, glass, and chrome help reflect the light that comes in from the storefront.
For example, a rounded service counter near the entrance is lined with reflective strips.
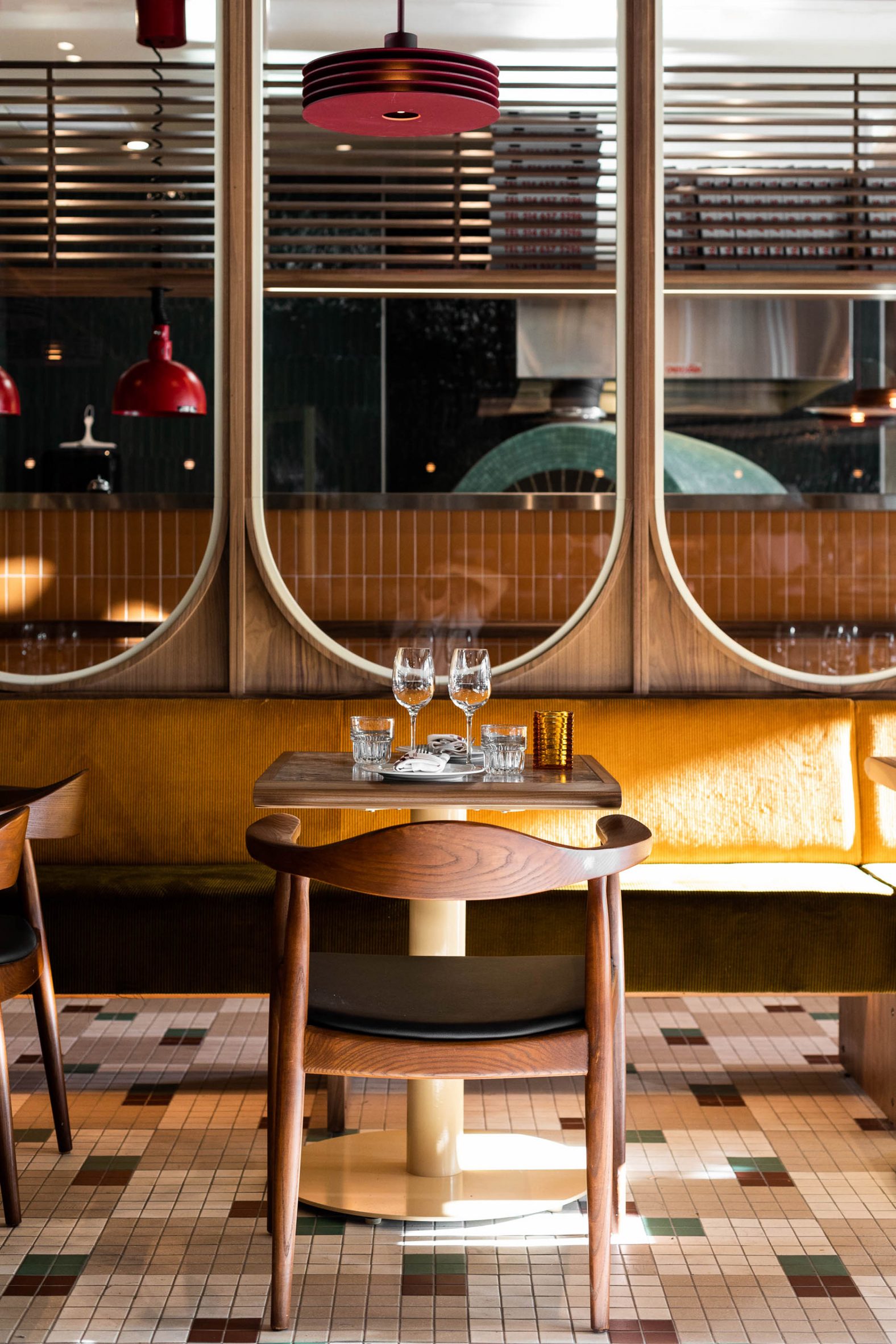
According to the architects, the decision to include counter-service options near the entrance was motivated by the coronavirus pandemic.
"Triggered by the pandemic's stop of indoor dining, the layout of the restaurant was rethought and designed to weather another outbreak," the architects explained.
By having easy takeout options already considered in the design, the adjustment would be smoother if future lockdowns were to occur.
The bar sits the furthest back into the space. It is topped with an inverted pyramid shape, which is covered by acoustical panelling to help dampen sounds within the large room.
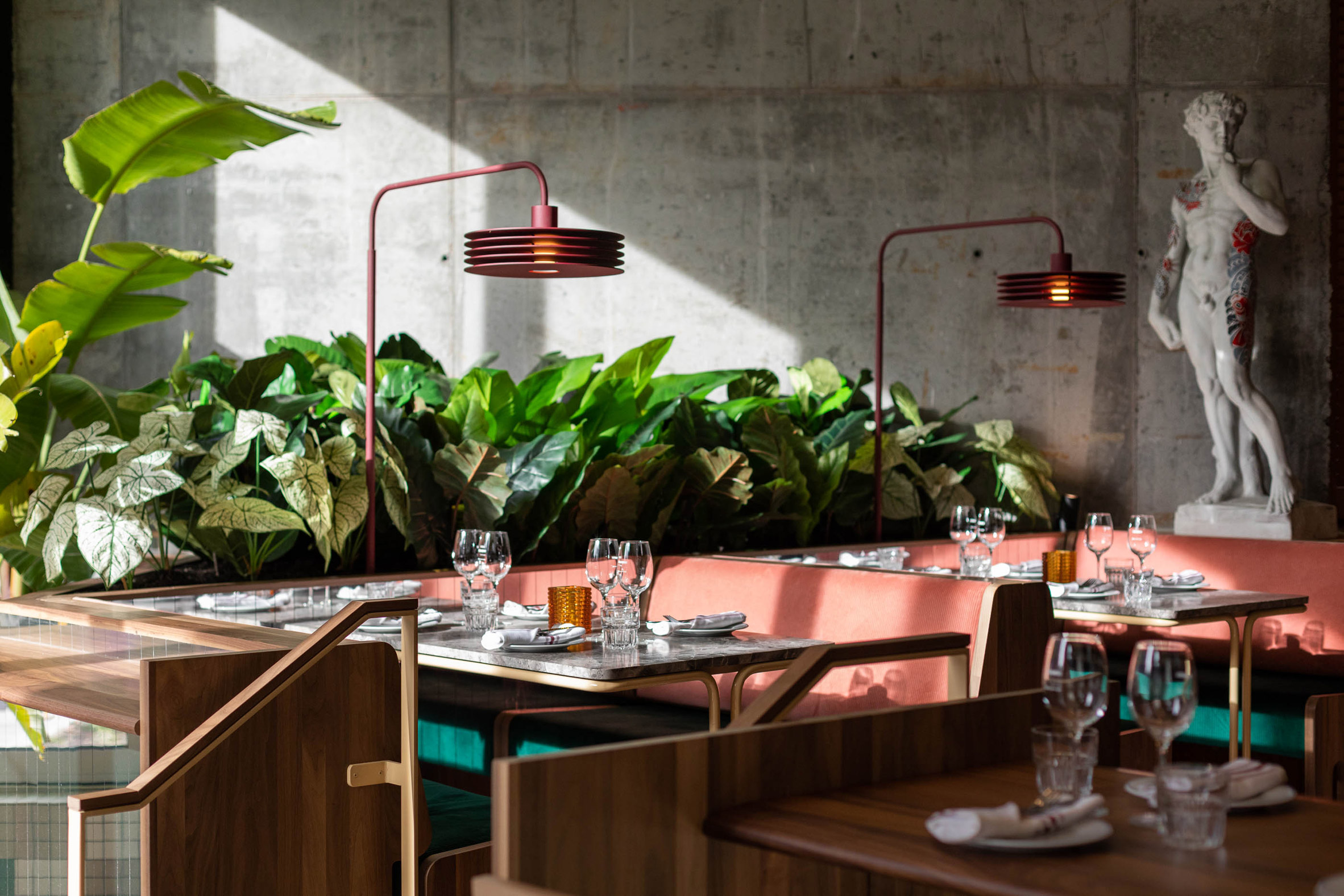
Ménard Dworkind built this area a few steps higher than the rest of the space, which gives the bar patrons an overview of the whole restaurant.
The finishes within the bar also adopt a different palette than the rest of the space. It features darker tones such as walnut furniture and flooring, and grey marble surfaces.
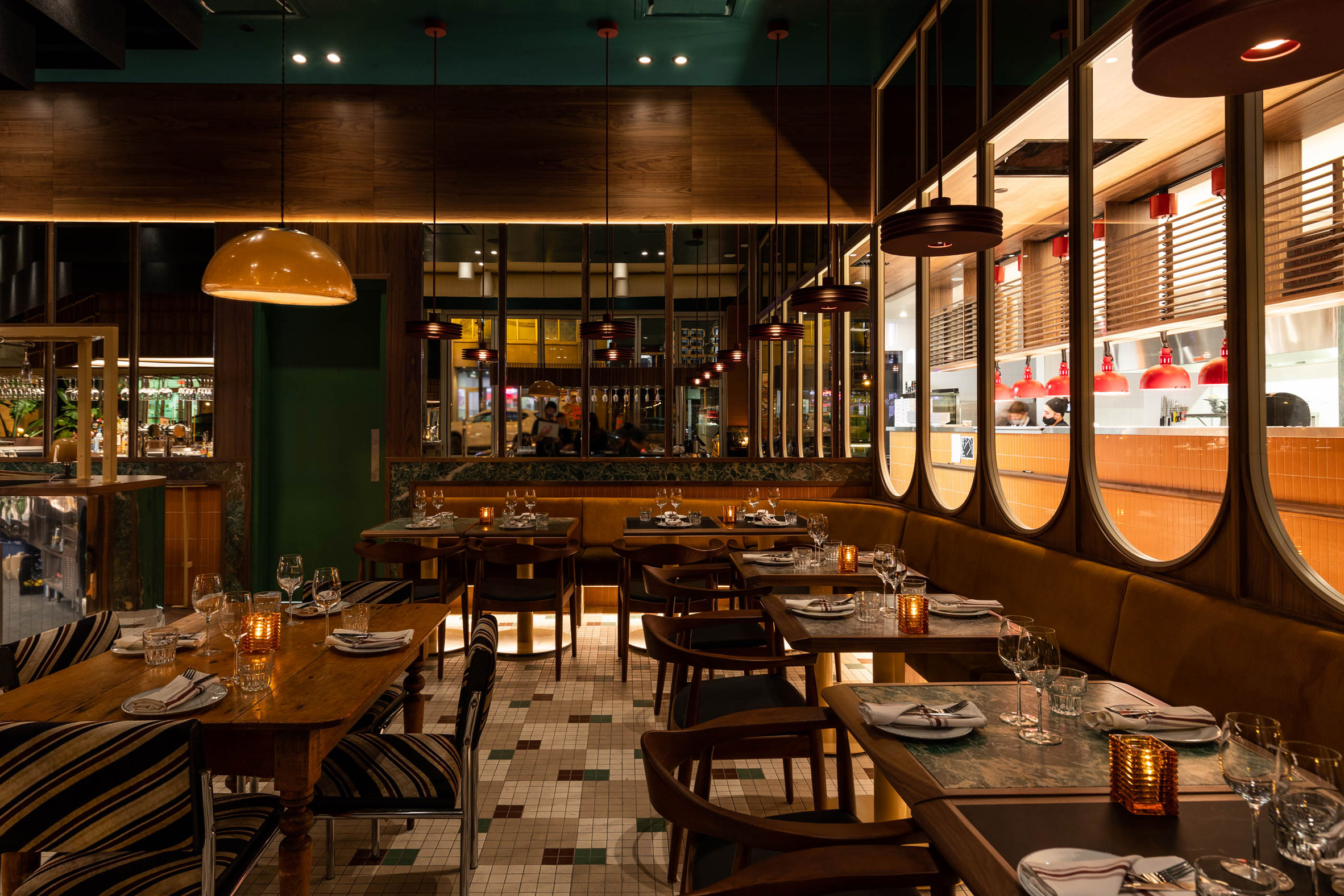
Ménard Dworkind worked with Canadian lighting studio Lambert & Fils to design custom fixtures for Tiramisu, which include walnut lamps that illuminate the bar, and a pendant light made up of stacked metallic disks surrounding a light bulb.
Throughout the entire venue, the architects include plenty of planters, including greenery hanging from above the bar, and in every corner of the space.
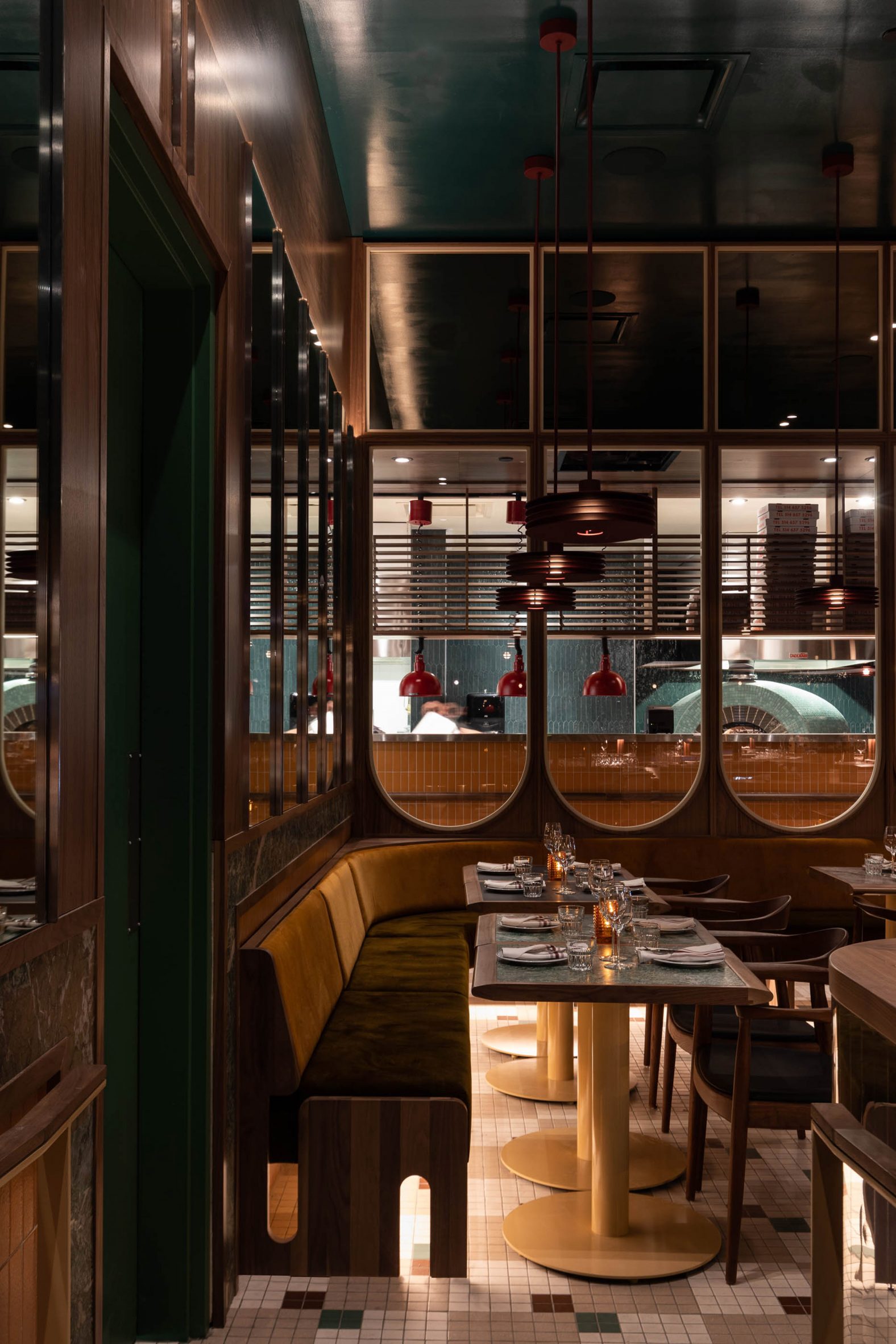
Ménard Dworkind was founded in 2017 and is led by Guillaume Ménard and David Dworkind.
Other hospitality projects completed by the firm in Montreal include a pizzeria that takes cues from New York City in the 1970s, and a coffee bar with retro accents.
The photography is by David Dworkind.
Project credits:
Team: Guillaume Ménard, David Dworkind, Benjamin Lavoie-Laroche
The post Ménard Dworkind fills Tiramisu restaurant in Montreal with plants and mirrors appeared first on Dezeen.






0 Response to "Ménard Dworkind fills Tiramisu restaurant in Montreal with plants and mirrors"
Post a Comment