White stucco wraps Getty View Residence by Abramson Architects in Los Angeles
Encrypting your link and protect the link from viruses, malware, thief, etc! Made your link safe to visit.
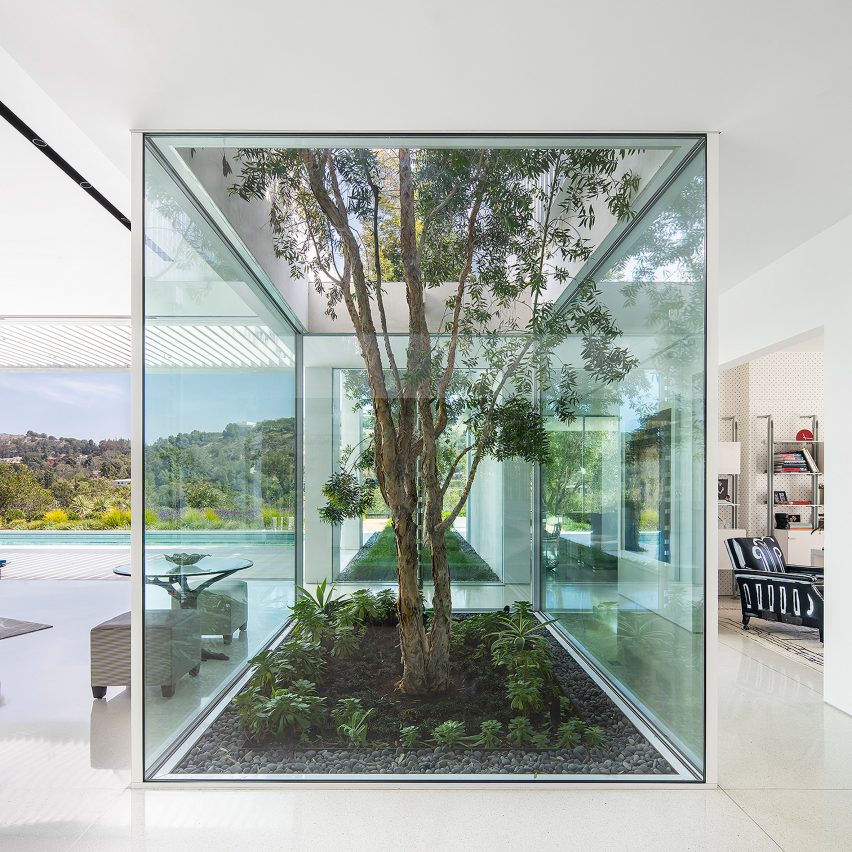
White surfaces, both inside and out, offer the ideal backdrop for artwork in this light-filled home created by LA firm Abramson Architects for a creative client.
The Getty View Residence is nestled into a sloped site on a quiet cul-de-sac in Los Angeles. As the name suggests, the 8,000-square-foot (743-square-metre) home is afforded vistas of the Getty Center museum, known for its architecture and gardens.
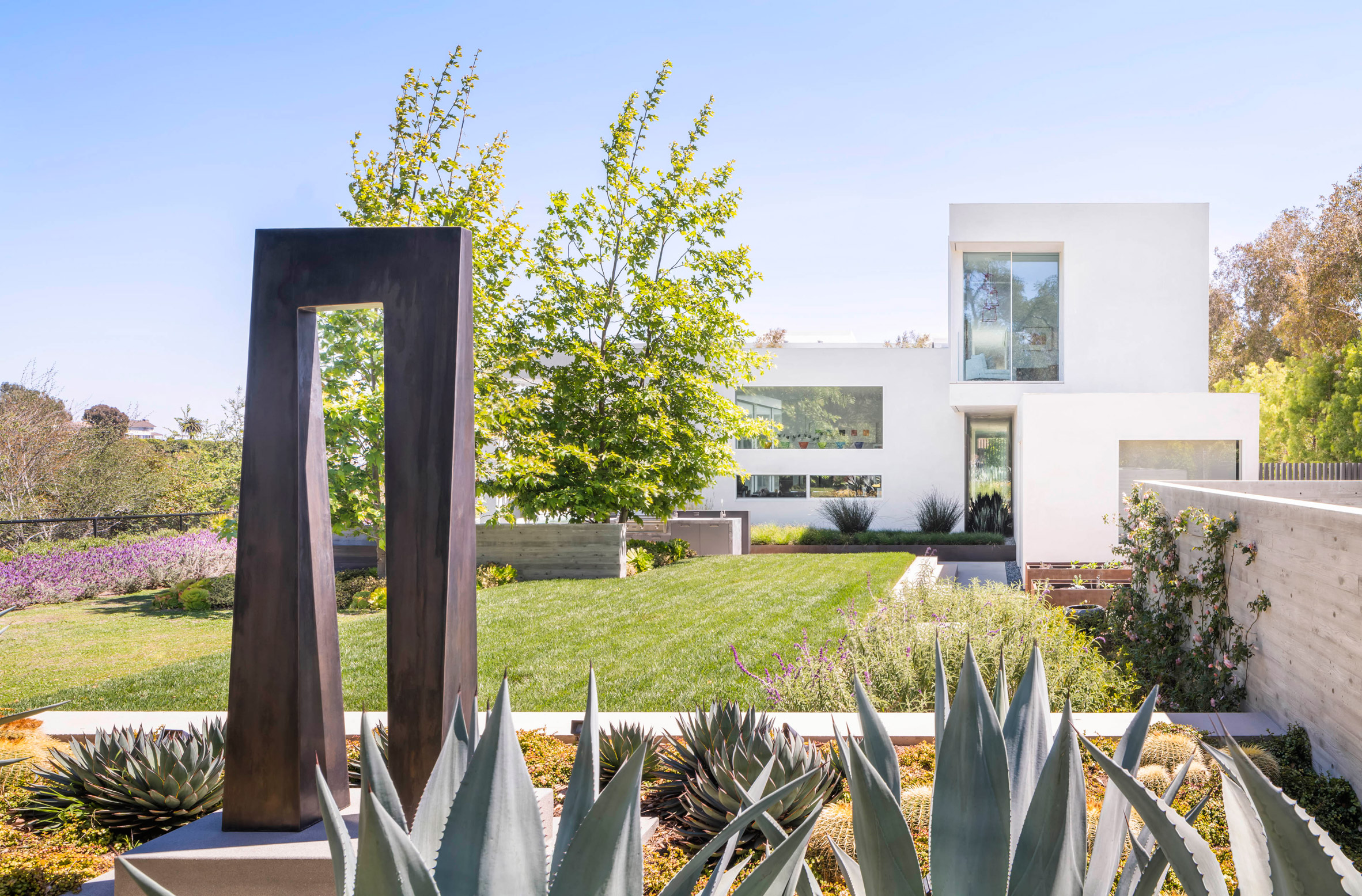
The home's owner is both a photographer and interior designer, and local firm Abramson Architects designed the residence to reflect her deep connection to art and the built environment.
The building consists of rectilinear volumes arranged in an L-shape and stacked three levels high. Each level has a different facade treatment.
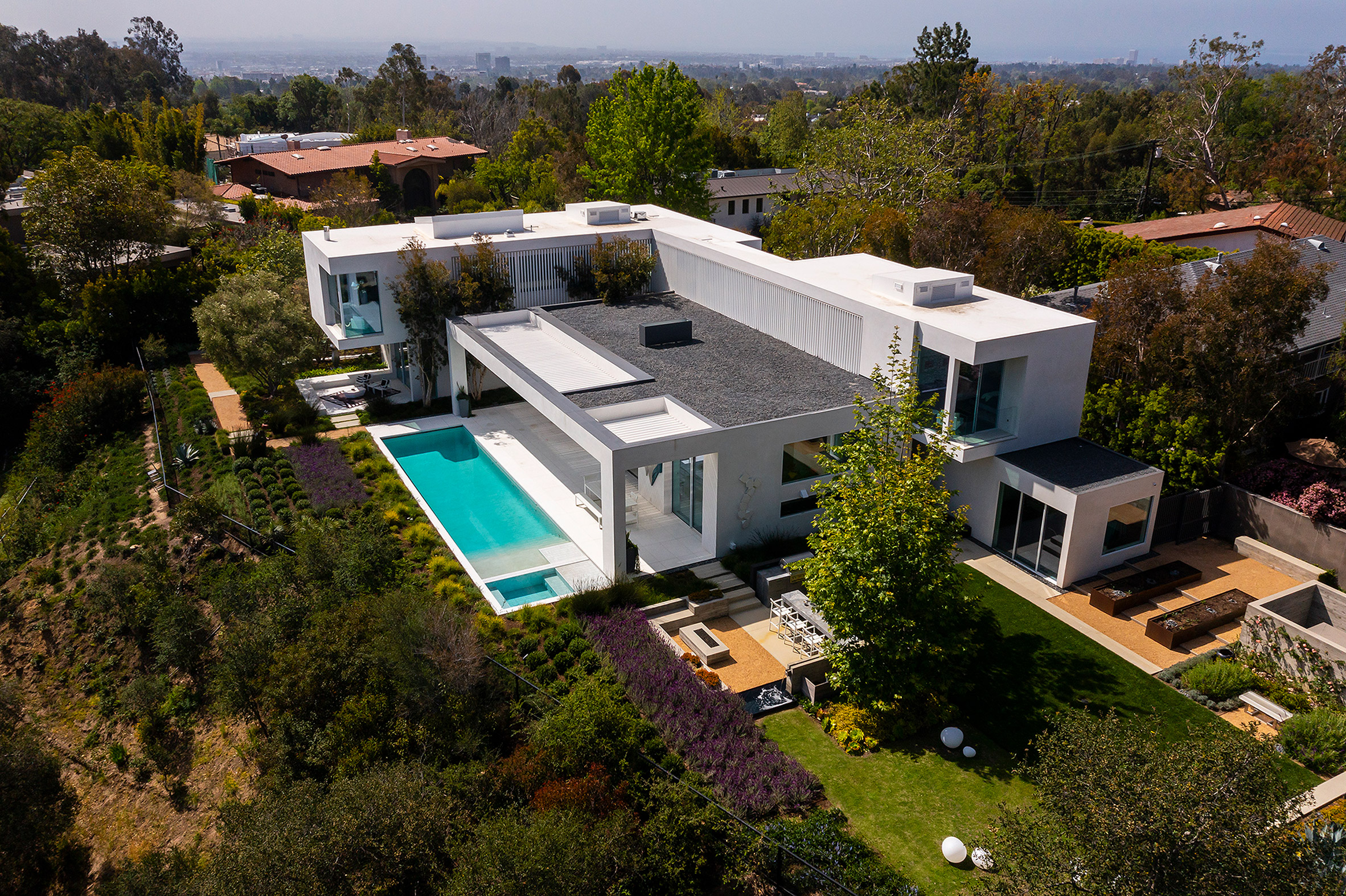
"The various textures add architectural interest by breaking up the massing and highlighting the layered forms," the architects said.
The base, which contains a garage, has board-formed concrete walls that ground the structure into the hillside.
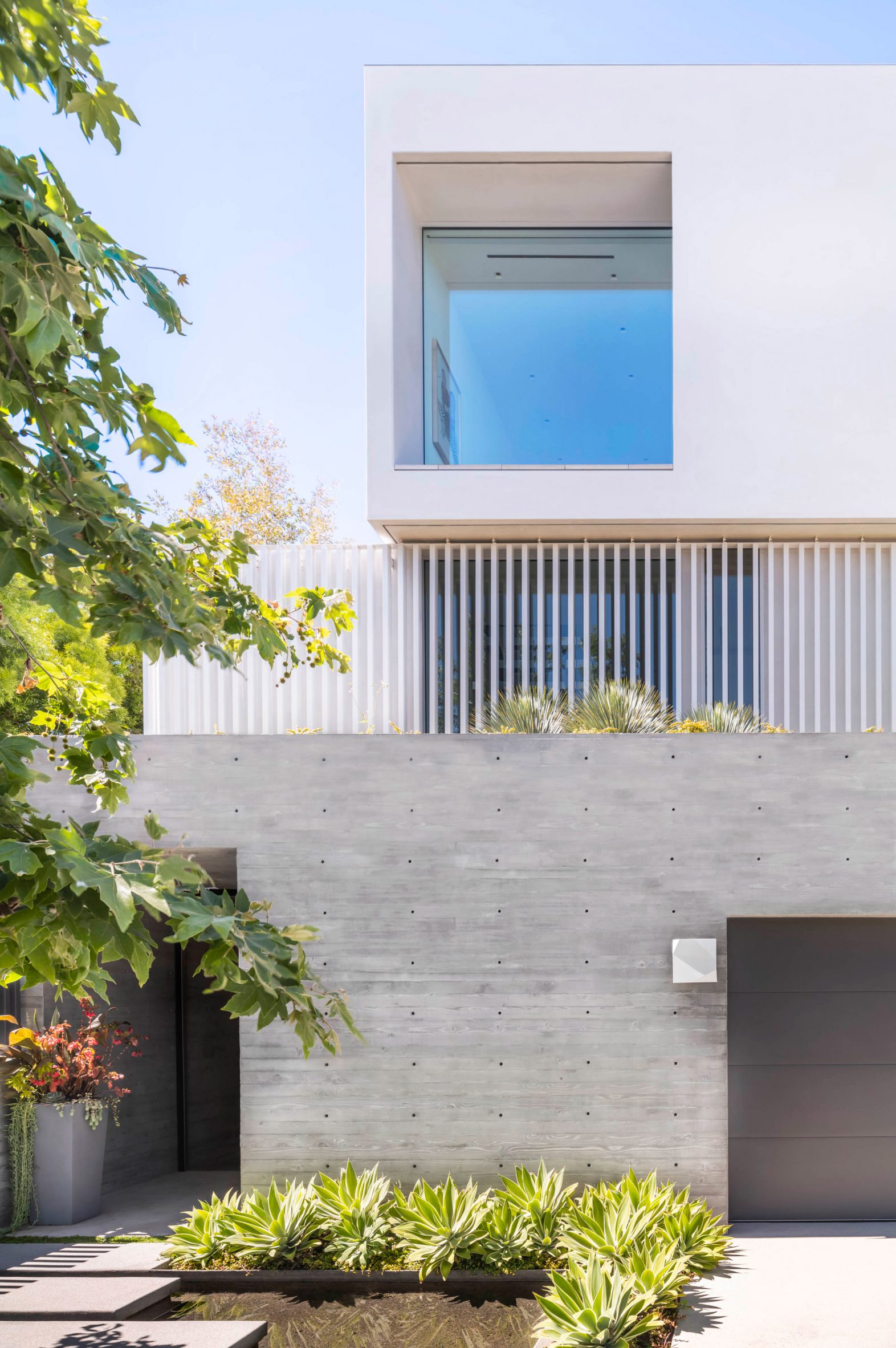
The middle level features large stretches of glass covered with aluminium louvres. The metal shades are intended to balance transparency, privacy and energy efficiency.
Up above, the team used white stucco.
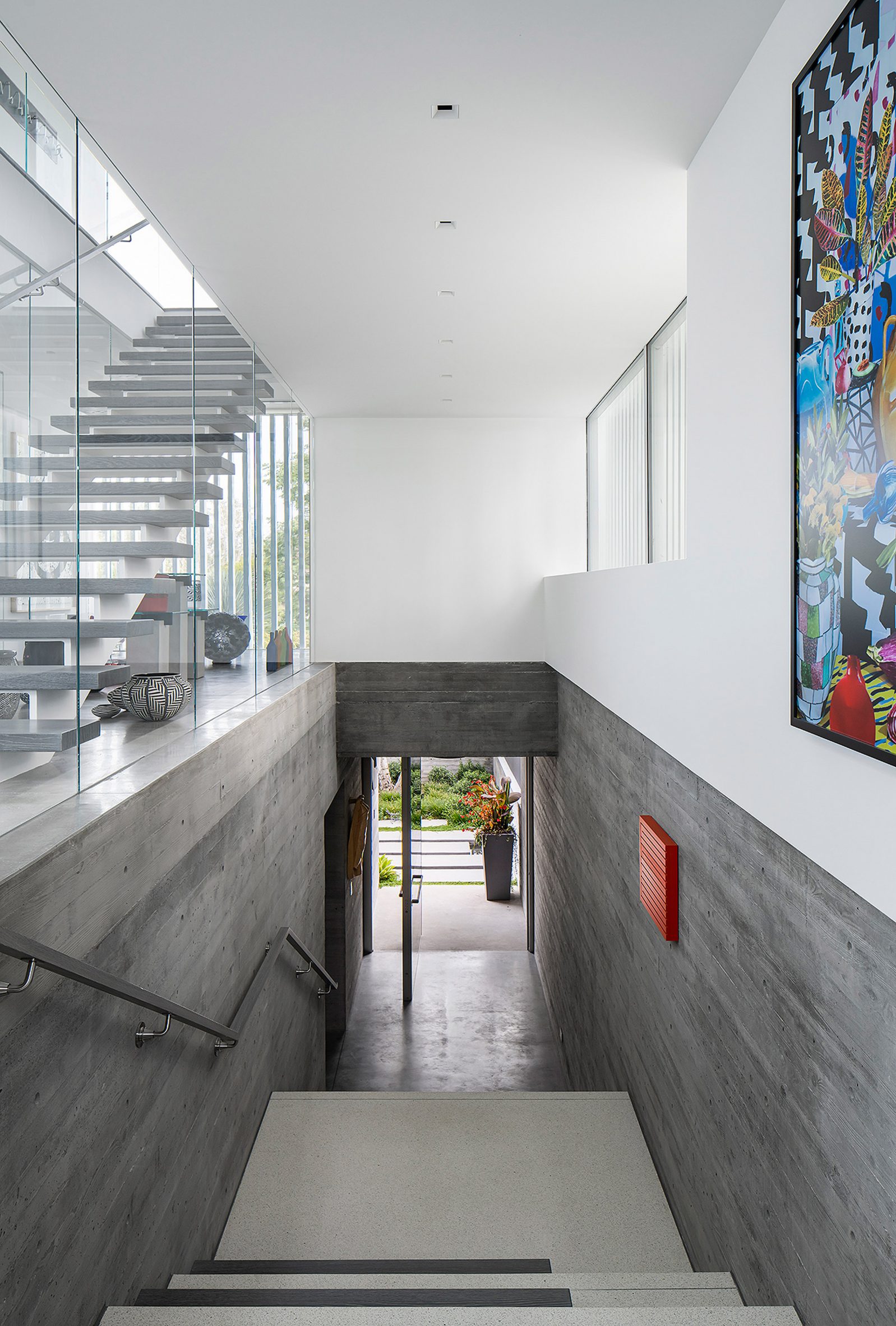
"The monolithic upper floor is wrapped in white stucco and appears to levitate atop the white, metal slats below," the architects said.
The home is entered on the base level, where steps cross over a reflecting pool and arrive at the front door. A staircase made of wood and terrazzo leads up to the middle floor.
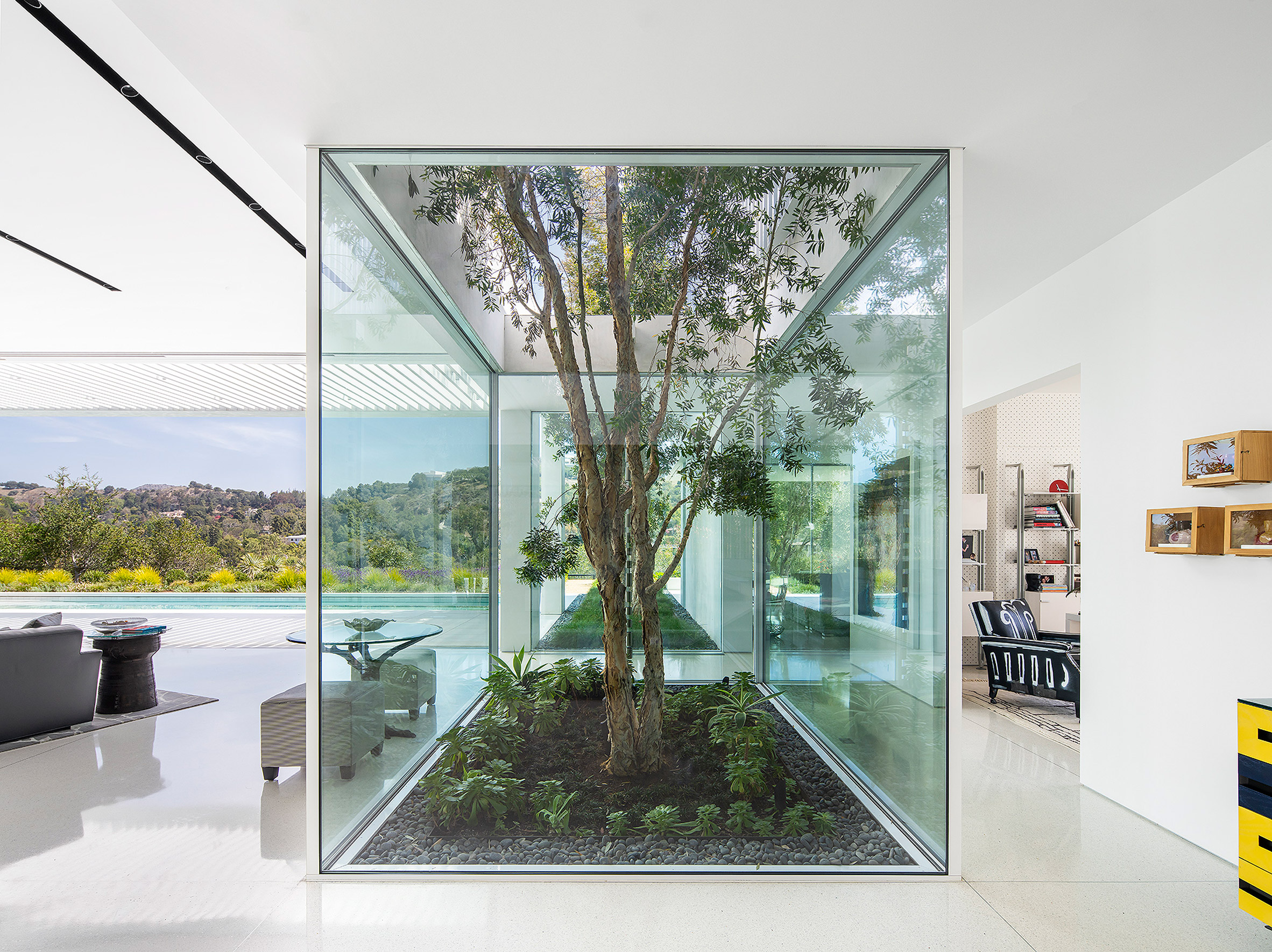
"Initially devised to navigate a steep grade change between the street and the ground floor, the stairwell evolved into a site-specific exhibition," the team said.
The middle floor encompasses the public zone and an office. Retractable glass walls offer a smooth connection to a covered patio and swimming pool.
Rooms feature ample daylight, high ceilings and contemporary decor. White surfaces provide the ideal backdrop for displaying artwork.
Pockets of greenery were incorporated throughout the main level.
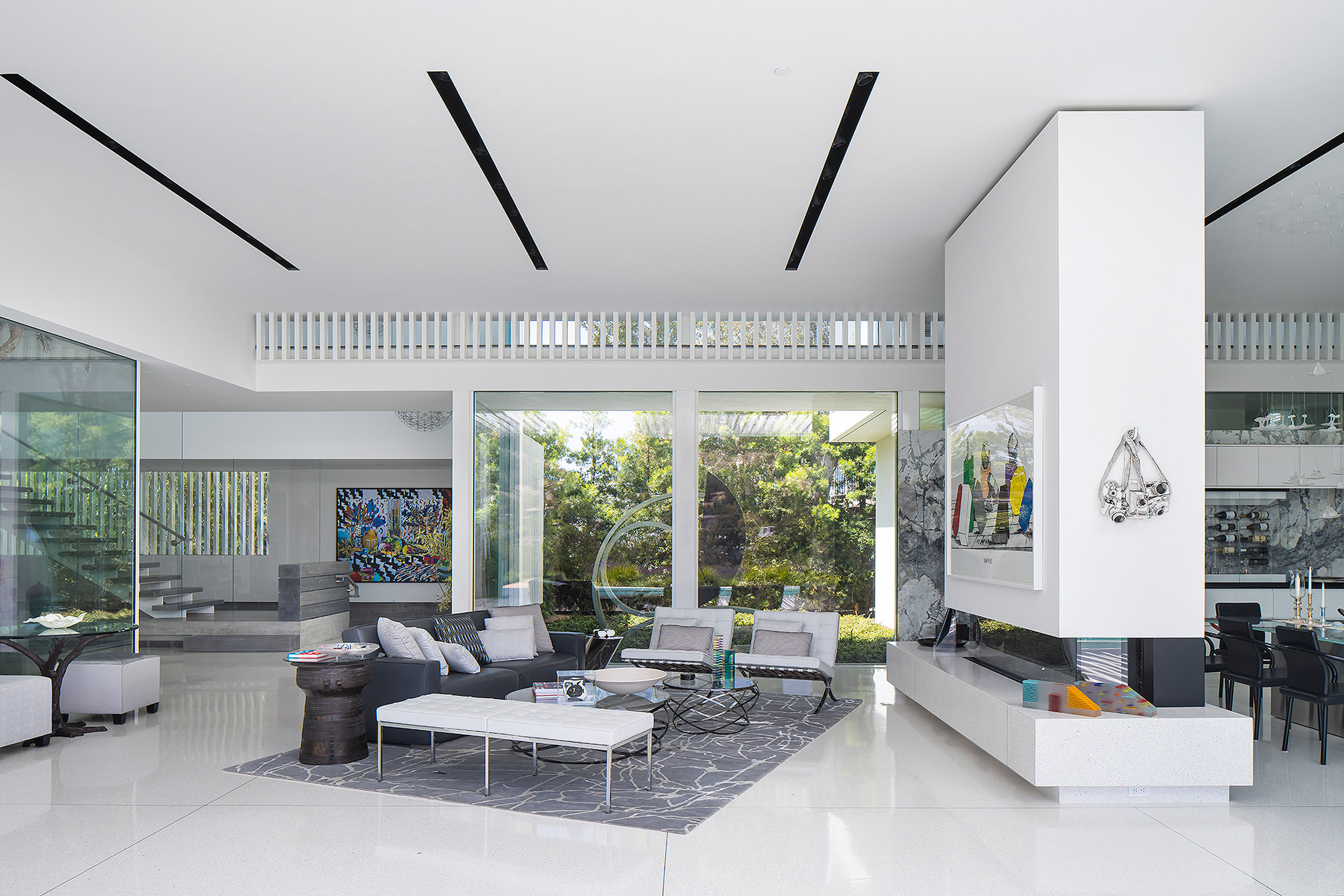
Near the stairs, an abstract, metal sculpture by artist Guy Dill is on view within a lush courtyard. In the living room, glazed walls surround a melaleuca tree that grows upward through an opening in the roof.
"These seemingly scattered view gardens are choreographed to soften the transitions from the common areas into the intimate spaces on the south and the utilitarian zone to the west," the team said.
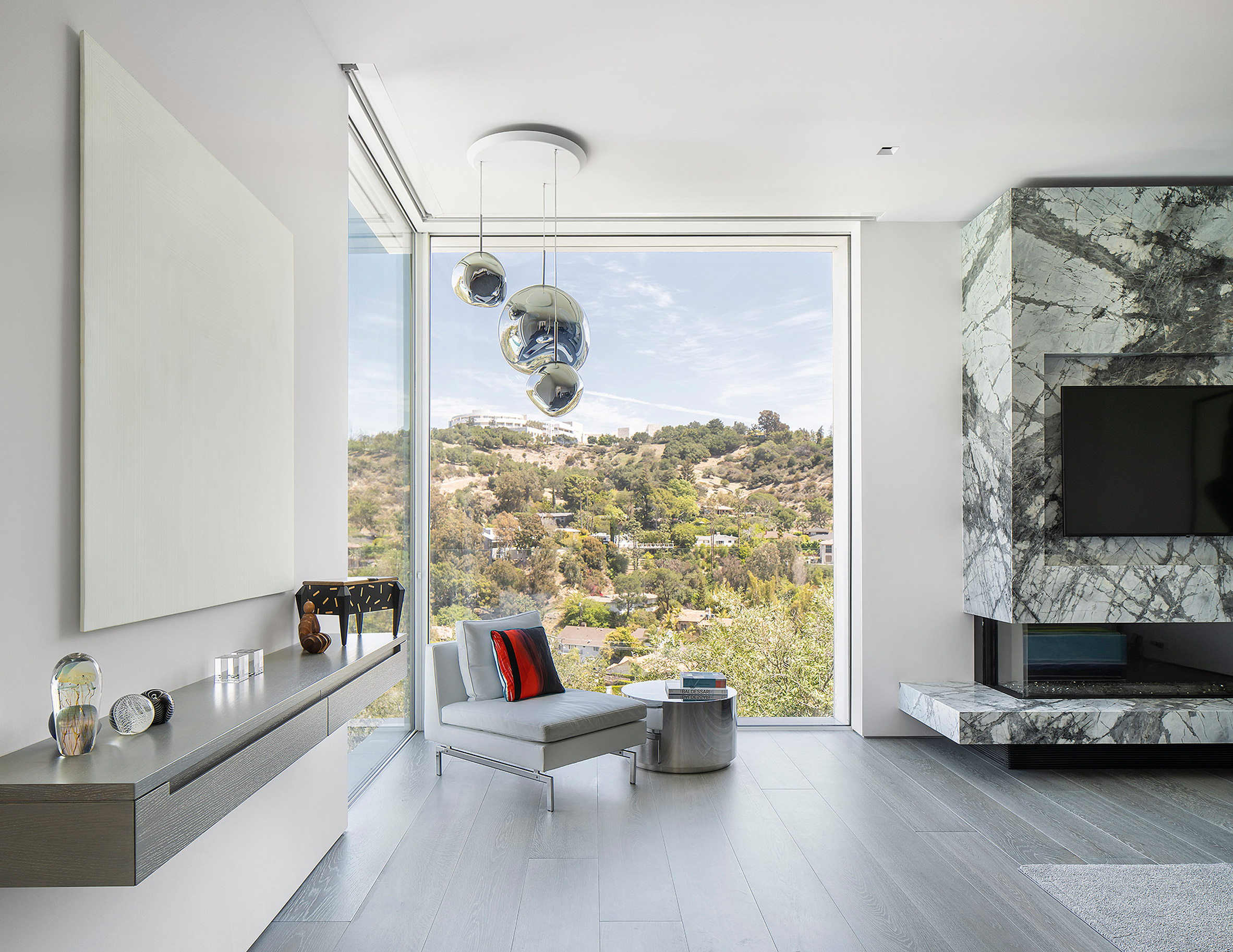
On the home's top floor, bedroom suites are arrayed along an L-shaped corridor. Cool grey finishes help establish a calm atmosphere.
In the main bedroom, the team incorporated wooden flooring, a marble-clad fireplace and a floating credenza.
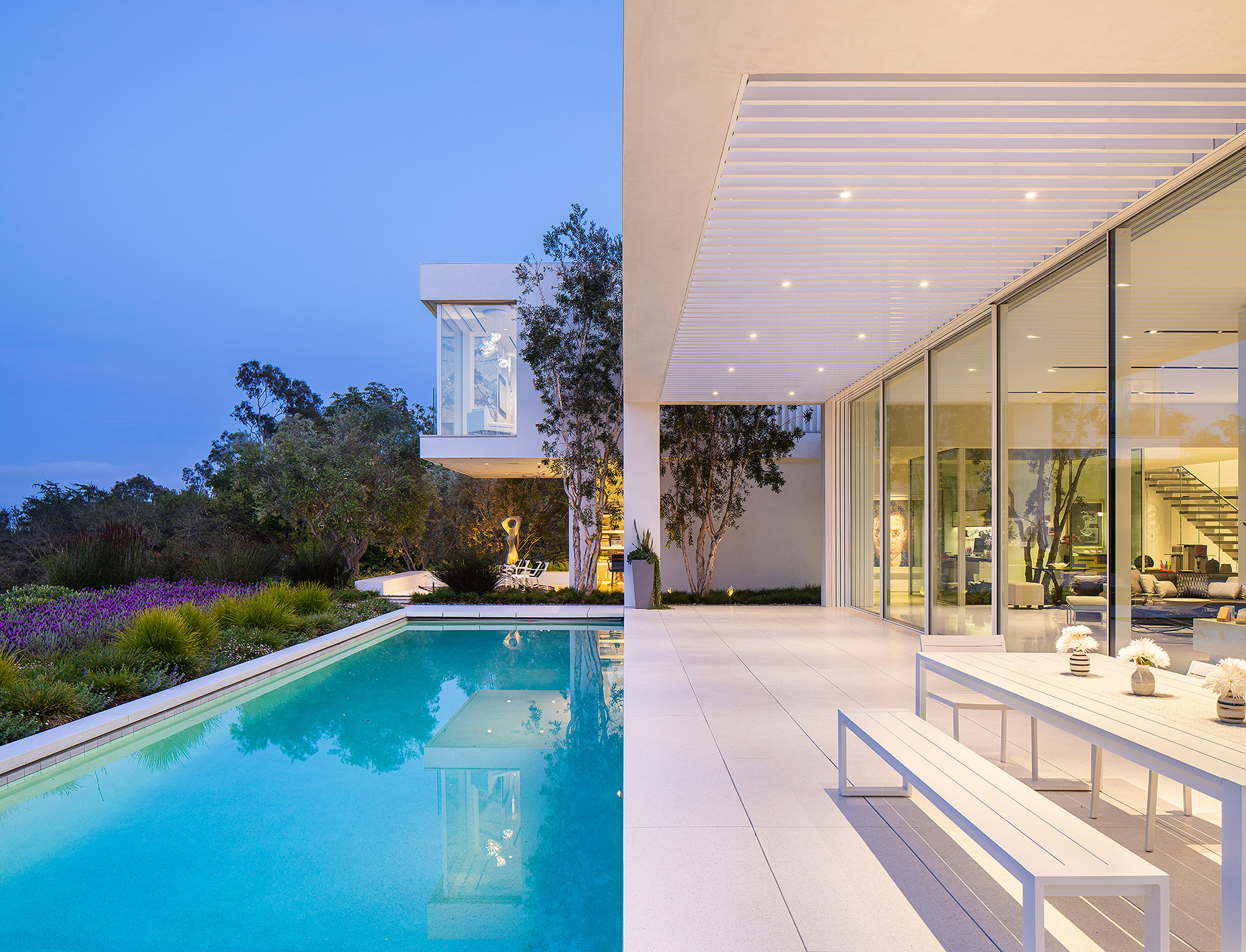
"The main suite culminates in a jewel-box reading nook cantilevered above an intimate, poolside patio," the team said.
Other homes in Los Angeles include a residence by Standard Architecture composed of three gabled forms and a swimming pool that cantilevers over a cliff, and a spacious home by Olson Kundig that was designed to "feel like an adventure".
The photography is by Manolo Langis and Paul Vu.
The post White stucco wraps Getty View Residence by Abramson Architects in Los Angeles appeared first on Dezeen.





0 Response to "White stucco wraps Getty View Residence by Abramson Architects in Los Angeles"
Post a Comment