HEMAA completes pair of stone houses for two brothers in Mexico City
Encrypting your link and protect the link from viruses, malware, thief, etc! Made your link safe to visit.
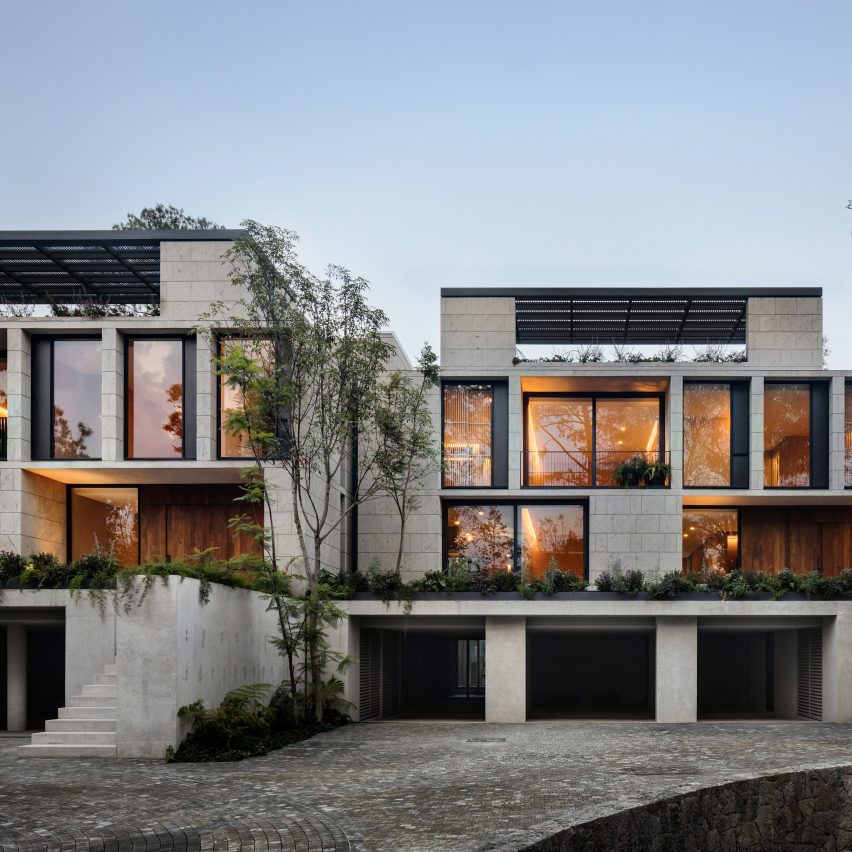
Architecture studio HEMAA has completed two homes in the Jardines del Pedregal neighbourhood of Mexico City that share a lush garden at the front of the property.
Completed earlier this year, the pair of similar homes each have four bedrooms and five bathrooms. They are located on a steep site in the upscale Jardines del Pedregal area of Mexico City that was originally designed by Luis Barragán in the 1940s.
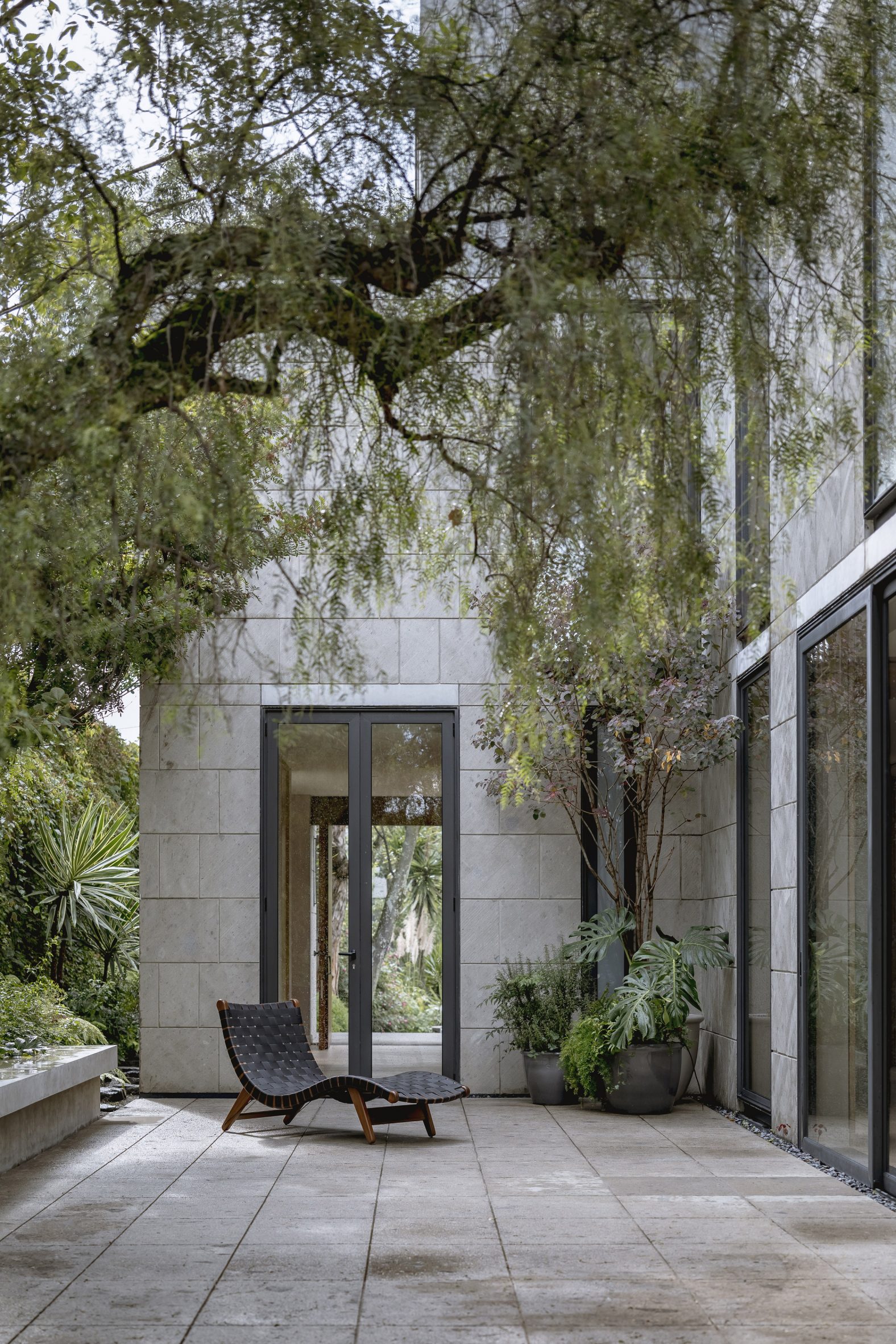
The area is named after the rocky landscape that characterises its building lots. It is sited atop a lava field, a feature that Barragán sought to emphasise in his original design for the area.
"He had a vision of a modernist residential development where the architecture would establish a clear dialogue in harmony with the natural landscape and the dramatic volcanic formations among other ideals," explained HEMAA.
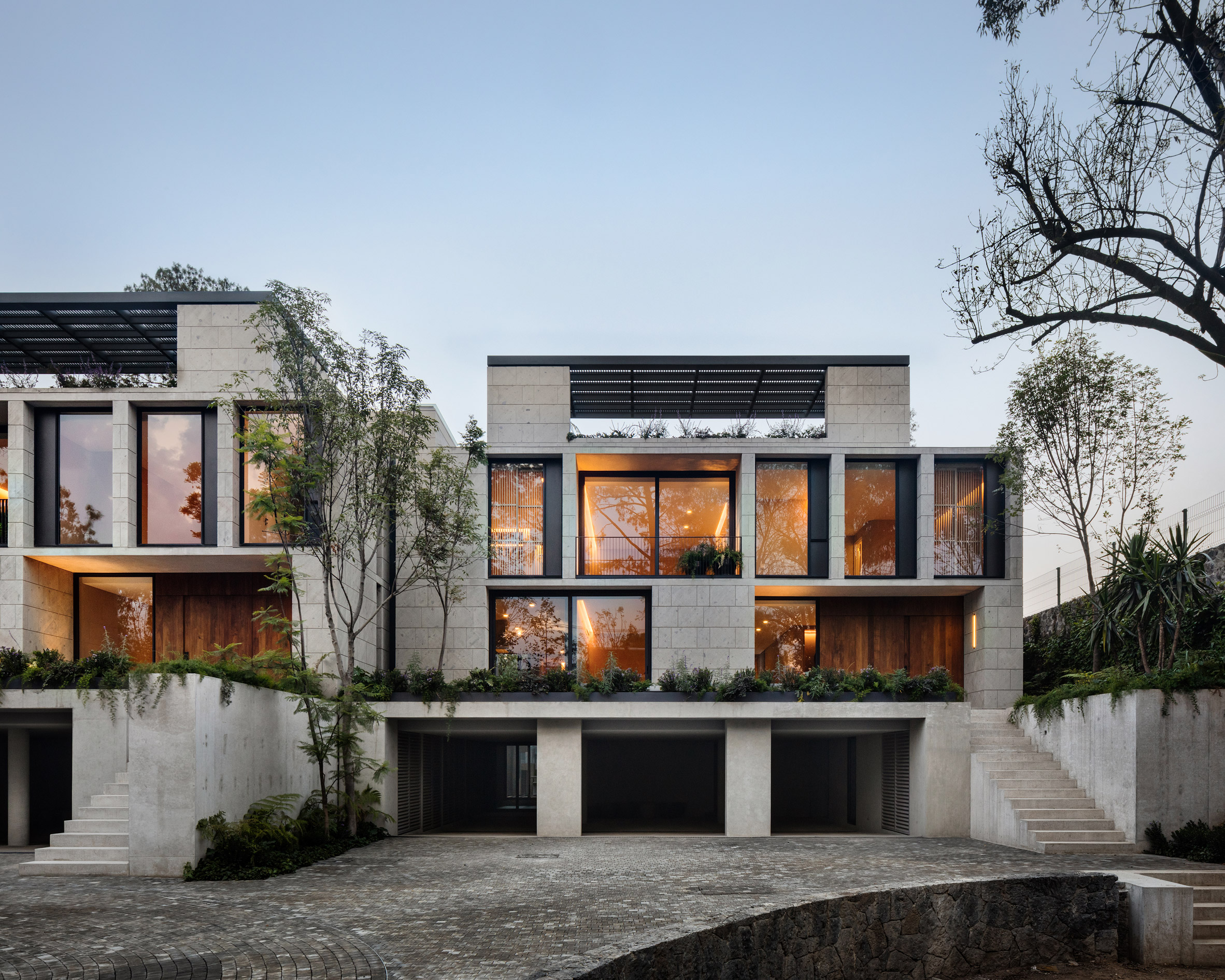
Upon entering from the front gate, visitors find themselves in a verdant shared garden that fronts the two houses.
Because of the site's pronounced elevation change, the home's main level is up a flight of exterior stairs that leads to a full-width terrace fronting each house.
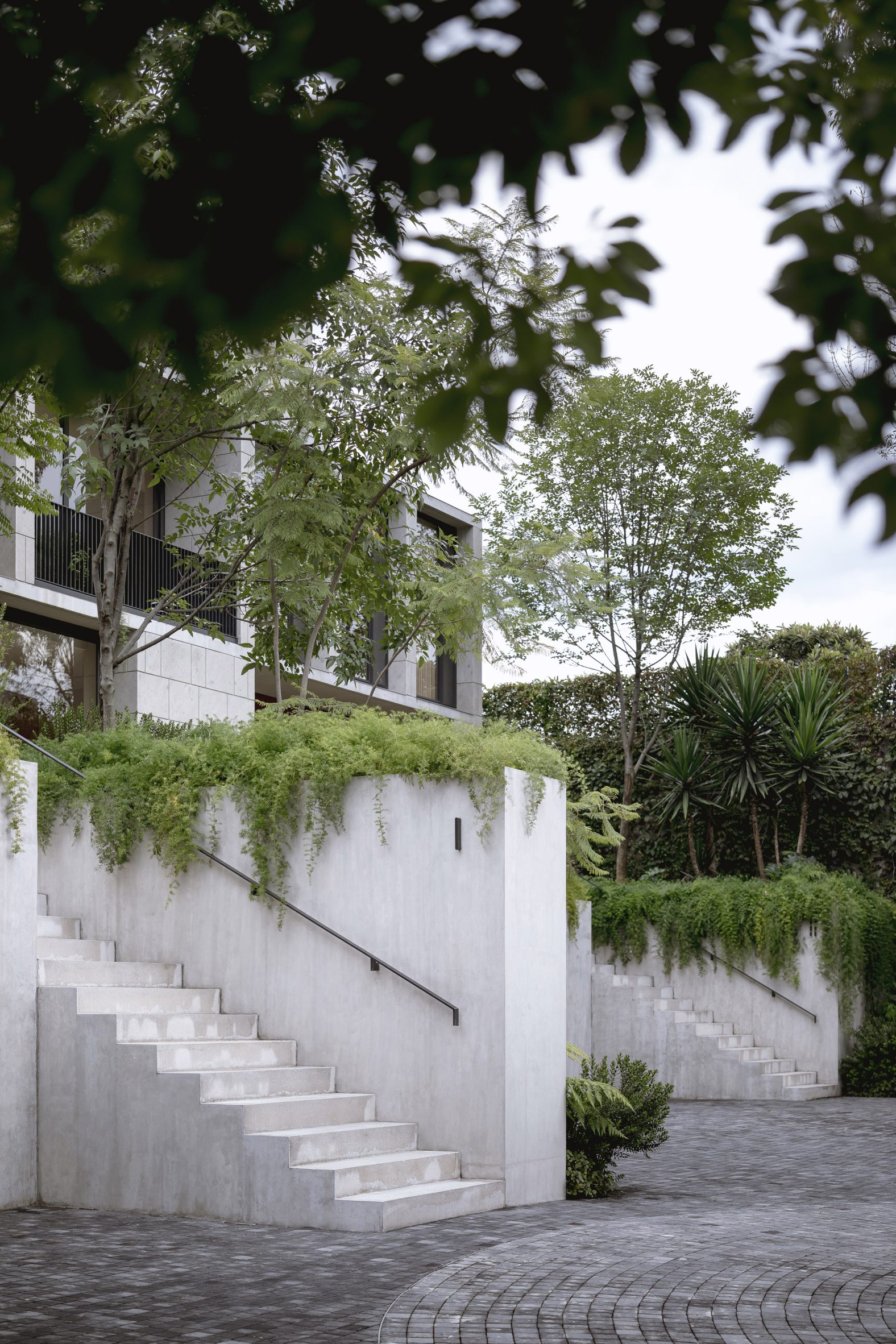
"Access to the house is guided by a staircase that highlights the character of the main door and is surrounded by flower boxes and plants on the facades," said HEMAA.
"One of the main challenges was adapting a vast programme for two big families whilst integrating the architecture to the natural topography and blending in with the landscape."
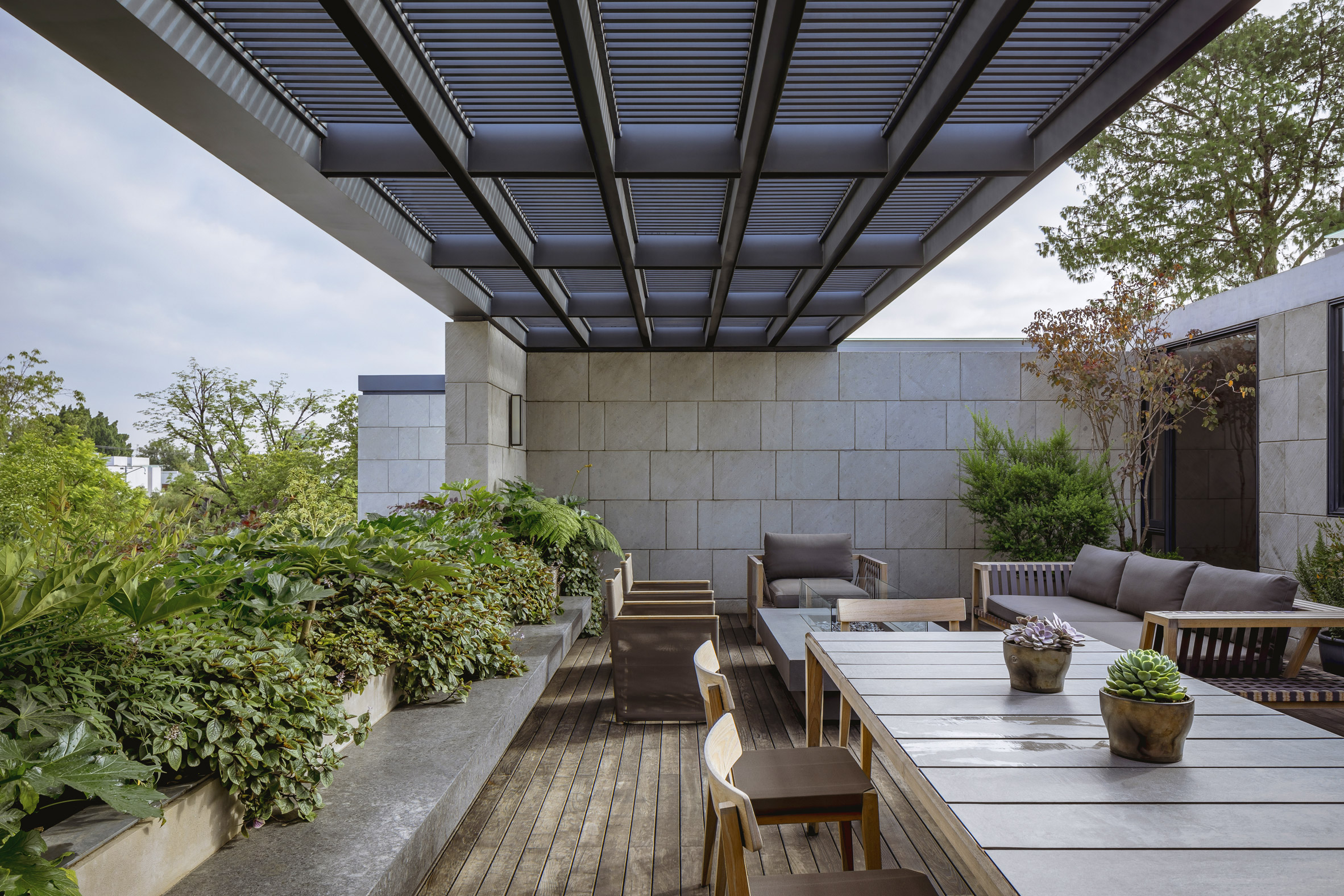
HEMAA laid out the communal areas on the homes' ground levels, which include a dine-in kitchen as well as a formal dining room and exterior terraces.
The living and dining areas each open onto a rear yard, which is separated in two by a stone wall to provide each family with a more private outdoor space.
Upstairs are the homes' bedrooms, as well as a media room that provides a more informal place for family gatherings. Finally, each home has a rooftop terrace, which the architects say was "specifically dedicated to viewing the complex".
Both homes' spacious interiors were finished in a restrained palette that features oak floors, built-in shelving, and doors.
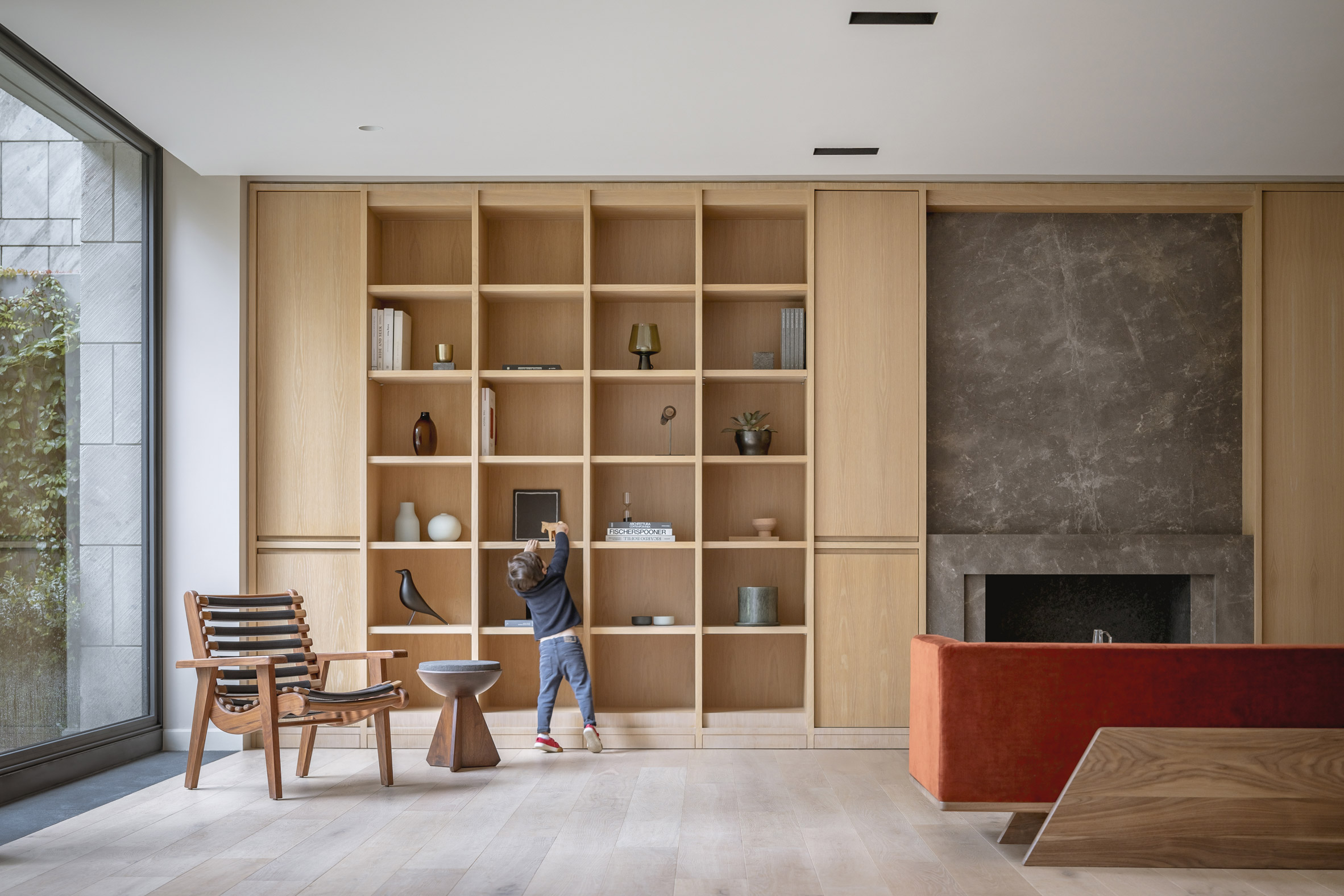
The stone blocks that were used on the exterior facade are Cantera Gris de los Remedios, from a local quarry in Hidalgo, roughly 100 kilometres from Mexico City.
A diagonal scoring pattern gives the material a grain that differs from the stone's horizontal and vertical joint lines.
"This polished and elegant artisan work gives the facade a unique identity that, through the use of locally sourced materials, refers once again to the best of the architecture of the modernist movement in Pedregal," said HEMAA.
HEMAA was founded in 2011 and is led by Alejandra Tornel, José Miguel Fainsod and Santiago Hernández Matos. They have also completed the renovation of a house by modernist Mexican architect Augusto H Álvarez informed by the original architect's drawings.
Other residences in the Jardines del Pedregal neighbourhood include an all-black home by PPAA and a concrete home from the 1970s that was refurbished by Viga Arquitectos to brighten and modernise the interiors while retaining the original design's main features.
The photography is by César Béjar, unless otherwise indicated.
The post HEMAA completes pair of stone houses for two brothers in Mexico City appeared first on Dezeen.





0 Response to "HEMAA completes pair of stone houses for two brothers in Mexico City"
Post a Comment