Boat-shaped bedroom tops Quebec chalet for sailors by Paul Bernier Architecte
Encrypting your link and protect the link from viruses, malware, thief, etc! Made your link safe to visit.
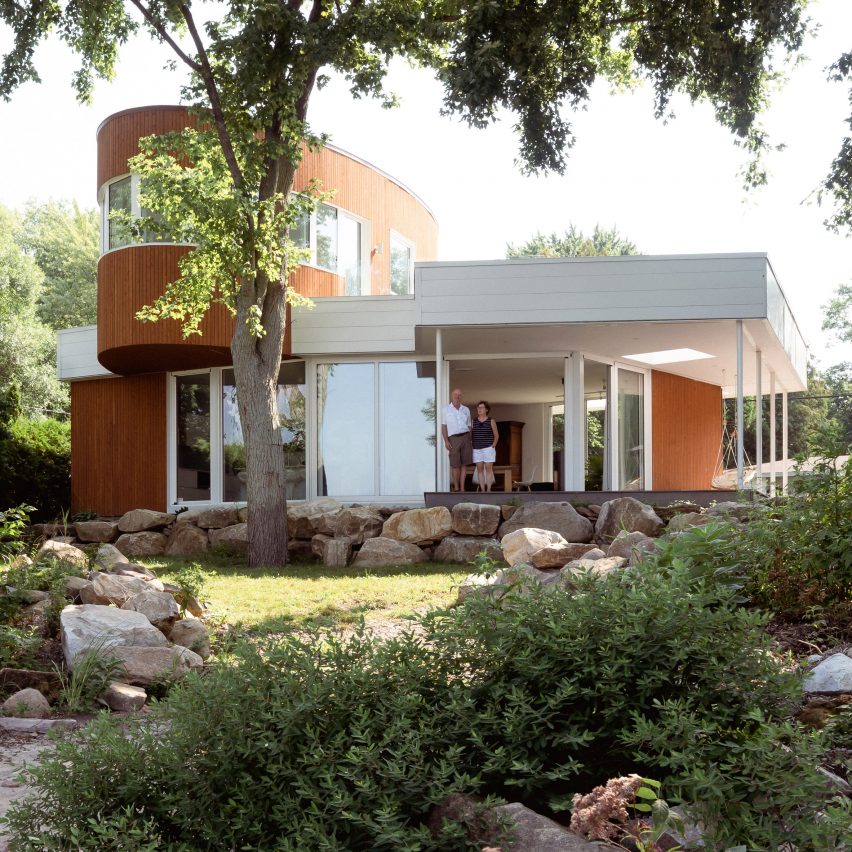
Canadian studio Paul Bernier Architecte has completed a cottage for a couple of sailing enthusiasts, shaping their upstairs bedroom with a rounded silhouette evocative of a boat.
The project is located on the shores of Lac des Deux-Montagnes, a popular area for sailing and water sports near Montreal. Although it's called a lake, this body of water is formed by the convergence of the St-Lawrence and Ottawa rivers.
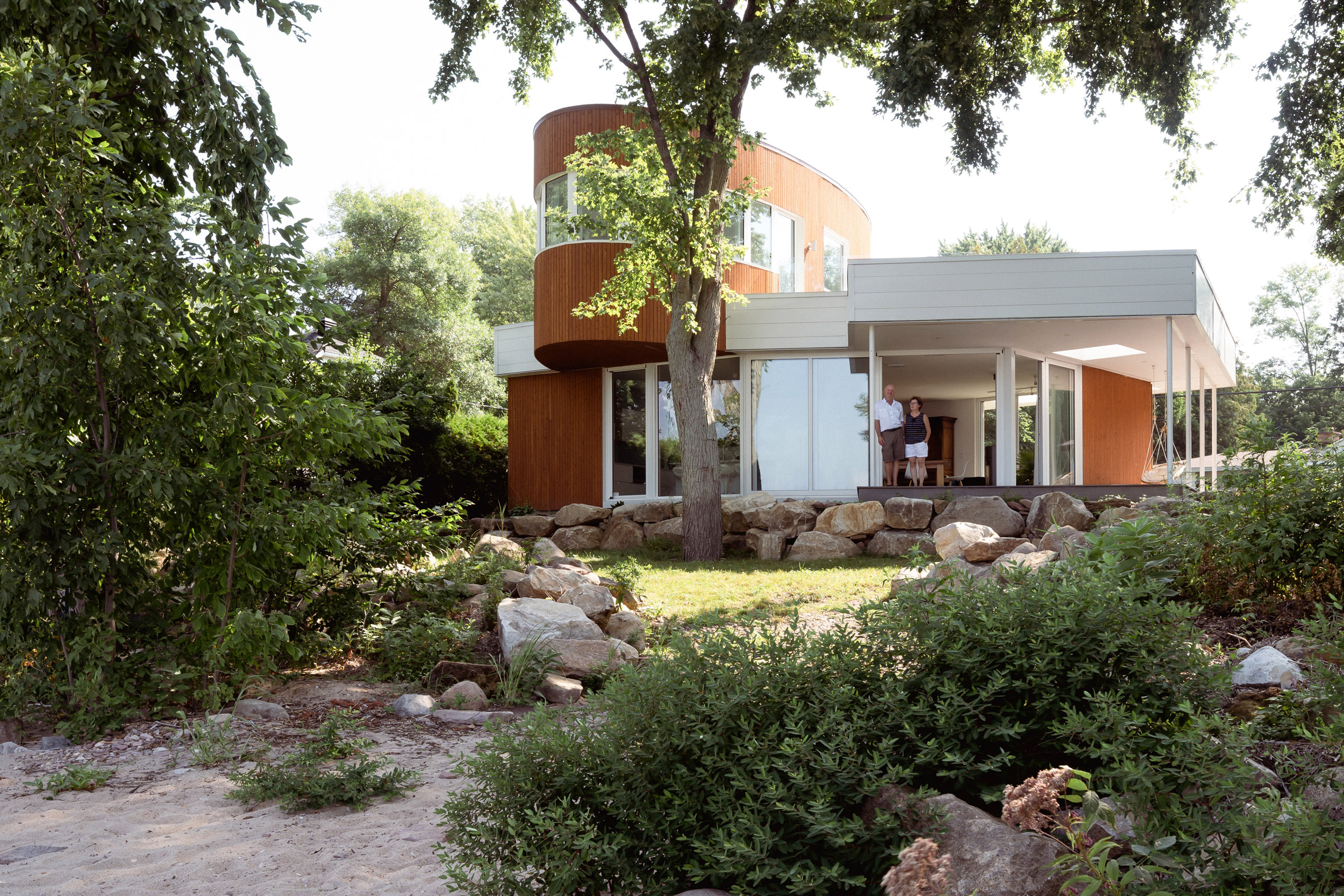
The one-bedroom building is comprised of a communal ground floor, and an owner's suite upstairs in a separate volume. According to the architects, the ground floor's irregular shape was dictated by the lot's flood plain and other zoning controls.
"The site presented a major challenge," said Paul Bernier Architecte. "A very small area was located outside of the 100-year flood line, which must be kept intact according to urban planning regulations," the studio added.
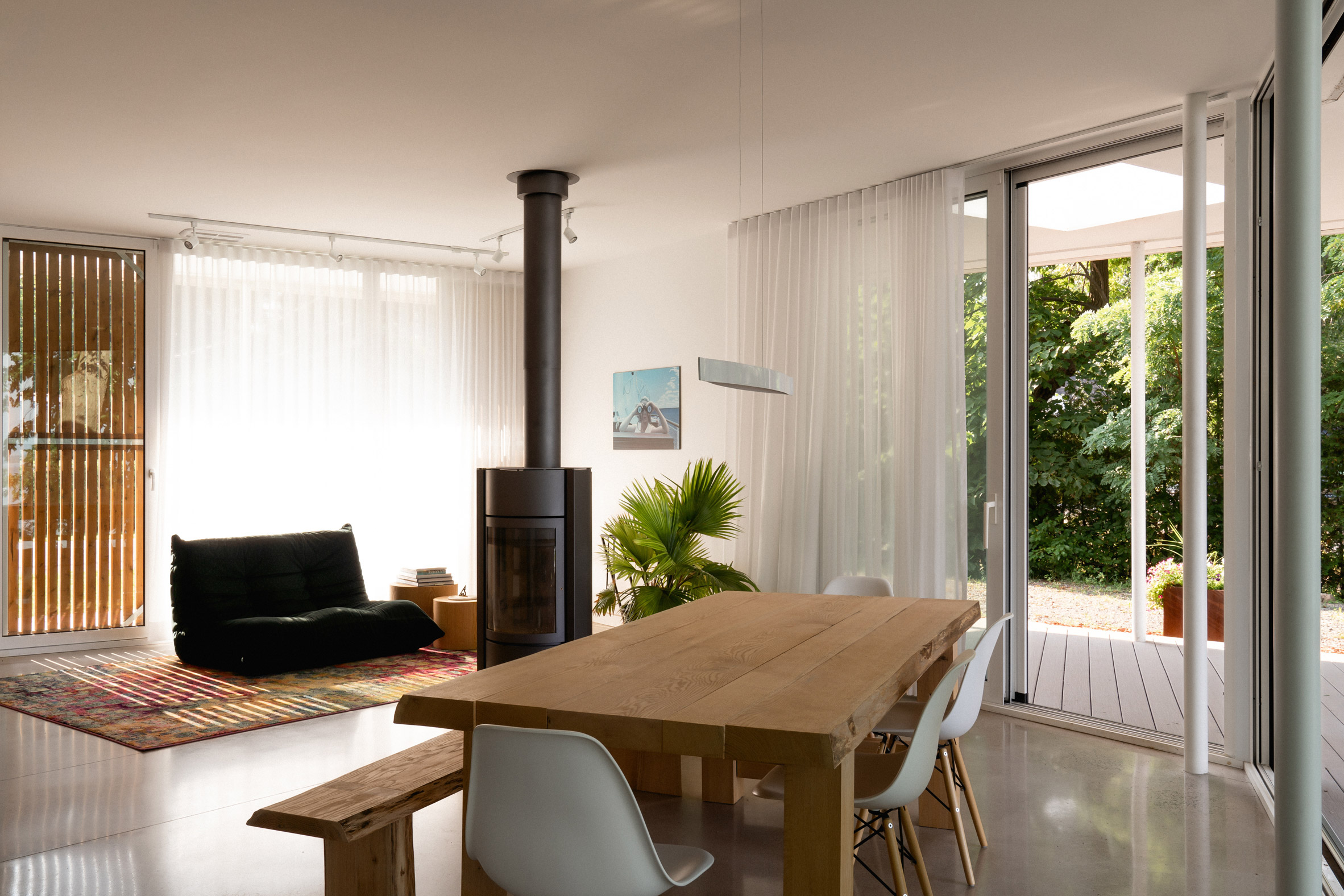
The irregular outlines of the building have the effect of opening up views to the lake, and are made up of sliding glass walls that extend the living area outwards to a patio.
An overhanging roof provides some shelter to the building perimeter, and acts as a platform for the upper floor. This level contains a small lounge, bathroom, and the main bedroom.
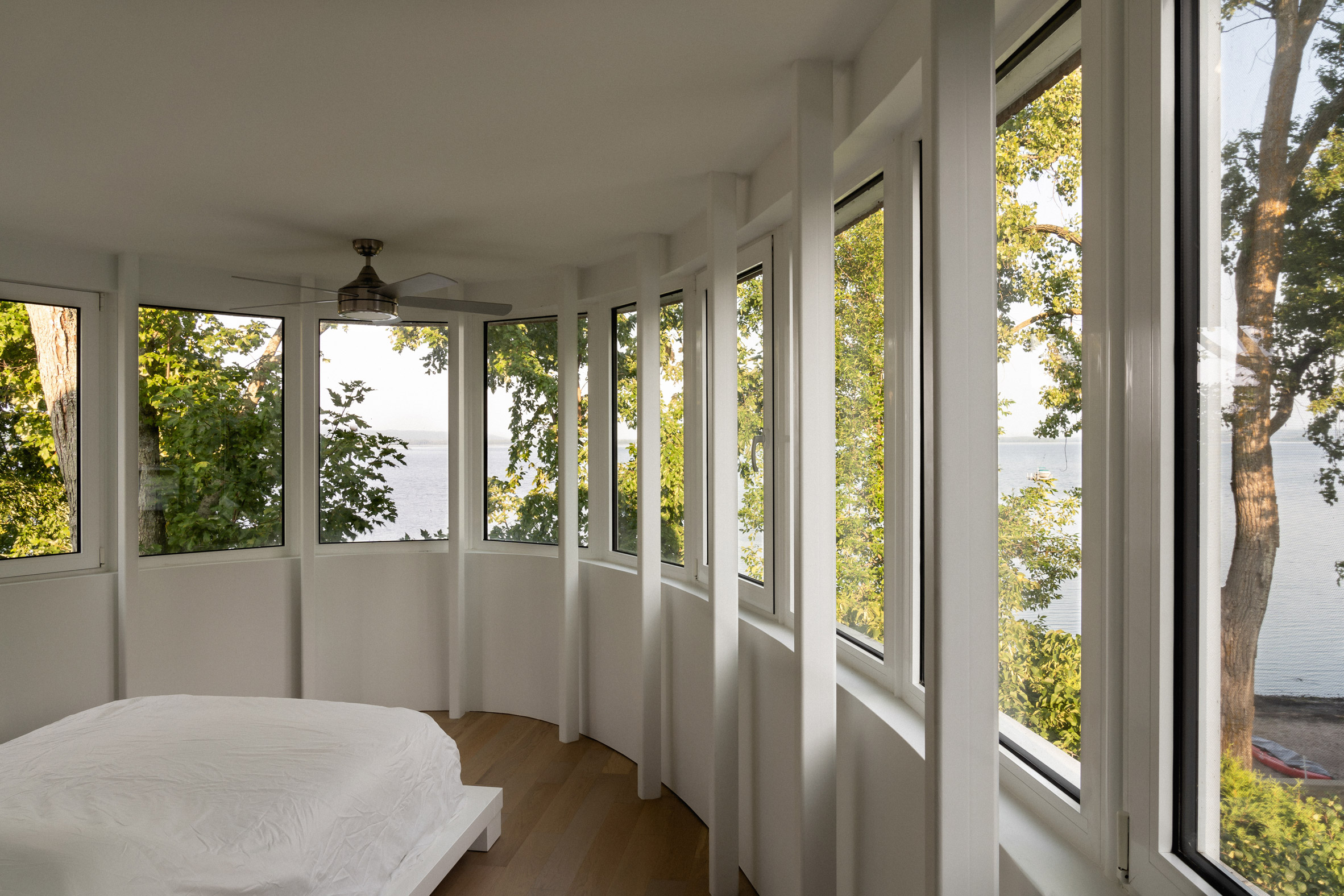
"It creates a large veranda that is sheltered from the rain, and protects a terrace at the back that juts out onto the land like a dock on the lake," said Paul Bernier Architecte. "This roof is covered with a green roof [sic] and a terrace accessible from the master bedroom, offering views overlooking the lake."
The elliptical shape of the upstairs level lends the cottage its nickname "the boat in the trees". The main bedroom is located in one end of the curved volume, and is surrounded by windows that offer panoramic views of the nearby nature and waterfront.
"Inside, the bedroom occupies the bow of this boat, with its series of steel columns supporting the roof, and offering an overlooking view of the lake and the sunset," said Paul Bernier Architecte.
"Seen from the quiet road in front of the property, the unusual shape of the chalet intrigues passers-by and animates the neighbourhood."
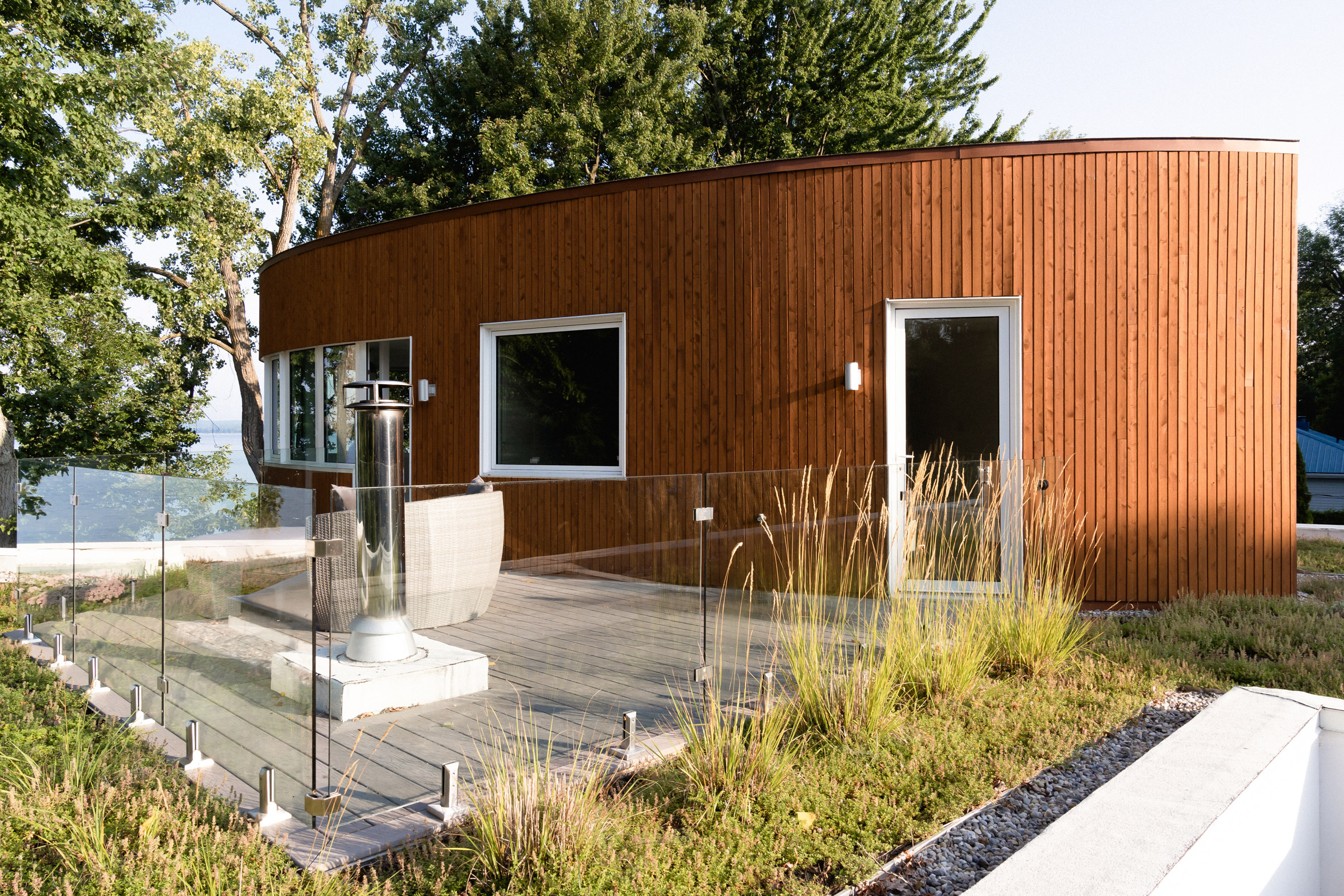
The interiors employ a limited palette that the architects describe as "minimalist". The flooring throughout the home is exposed concrete, and slatted wood surfaces provide some contrast to the white painted walls.
Paul Bernier founded his eponymous firm in 1999 and is based in Montreal. Other lakeside houses completed by the atudio include a home that combines blackened timber with weathering steel, and a rustic log cabin to which the architects added an upper floor.
The photography is by Raphaël Thibodeau.
Project credits:
Architecture team: Paul Bernier, Anick Thibeault, Alexandre Bernier, Francis Martel-Labrecque
Structural engineer: Alain Mousseau (Calculatec)
The post Boat-shaped bedroom tops Quebec chalet for sailors by Paul Bernier Architecte appeared first on Dezeen.





0 Response to "Boat-shaped bedroom tops Quebec chalet for sailors by Paul Bernier Architecte"
Post a Comment