Wooden grid encloses indoor and outdoor spaces at Sanya Farm Lab by CLOU Architects
Encrypting your link and protect the link from viruses, malware, thief, etc! Made your link safe to visit.
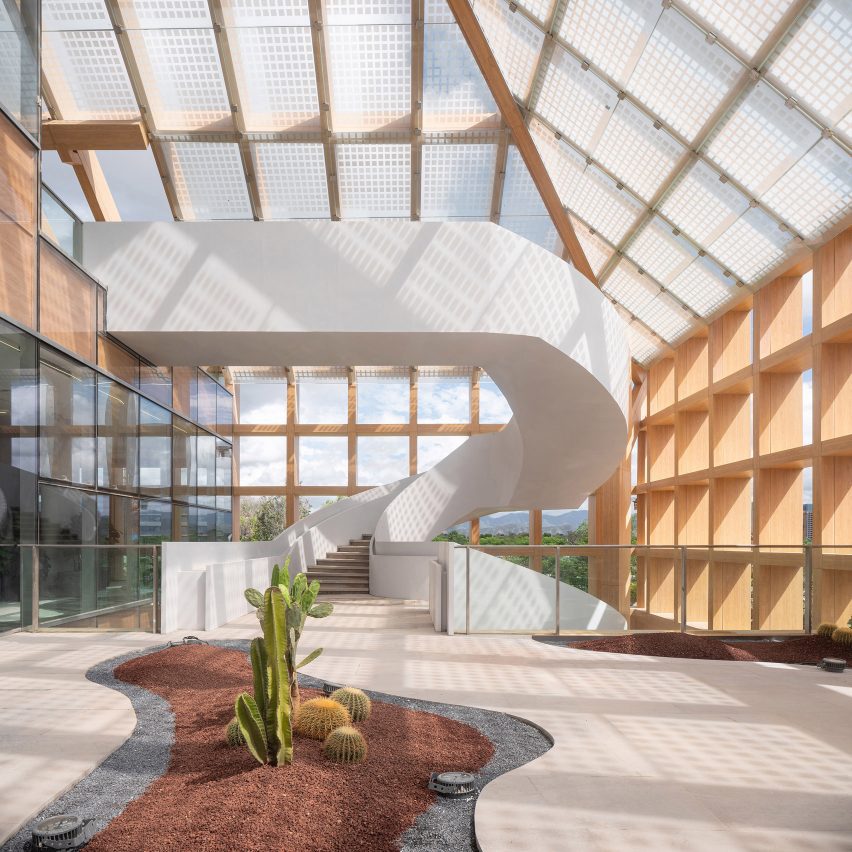
Chinese studio CLOU Architects referenced traditional straw-roofed houses when designing the gridded wooden canopy that tops this agricultural education centre on Hainan Island.
Sanya Farm Lab is a 4,000-square-metre exhibition space located in the Nanfan High Tech District of Sanya – a popular travel destination on the island off China's south coast.
The facility was designed by CLOU Architects for a local real estate developer and features on the shortlist for the business building category of Dezeen Awards 2021.
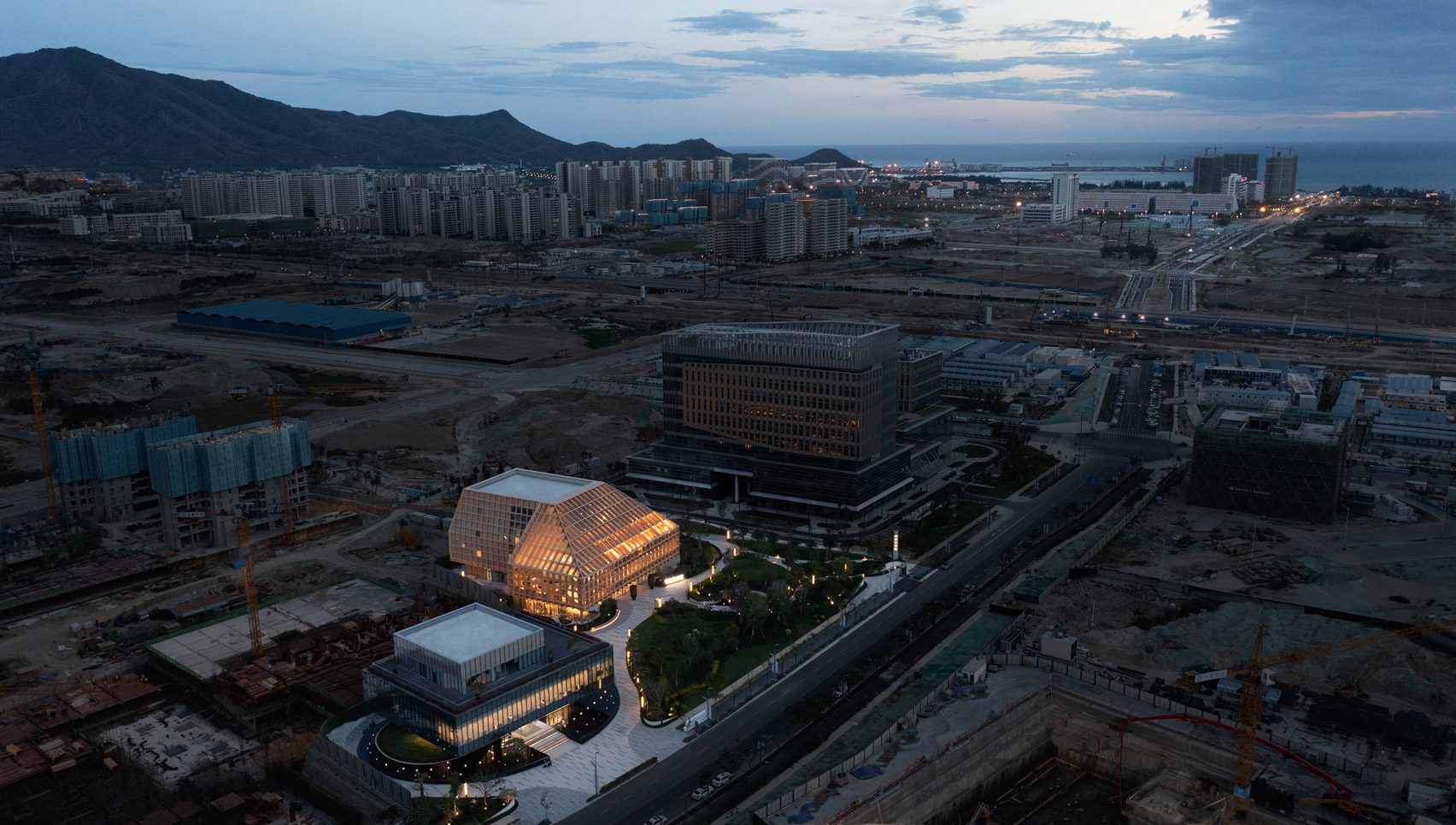
The Nanfan District is a hub of scientific research in tropical agriculture that explores issues relating to climate change, land and water scarcity, food production and tourism.
The Sanya Farm Lab facility provides a space to demonstrate ecological research in action, highlighting both the educational and lifestyle aspects of agricultural science.
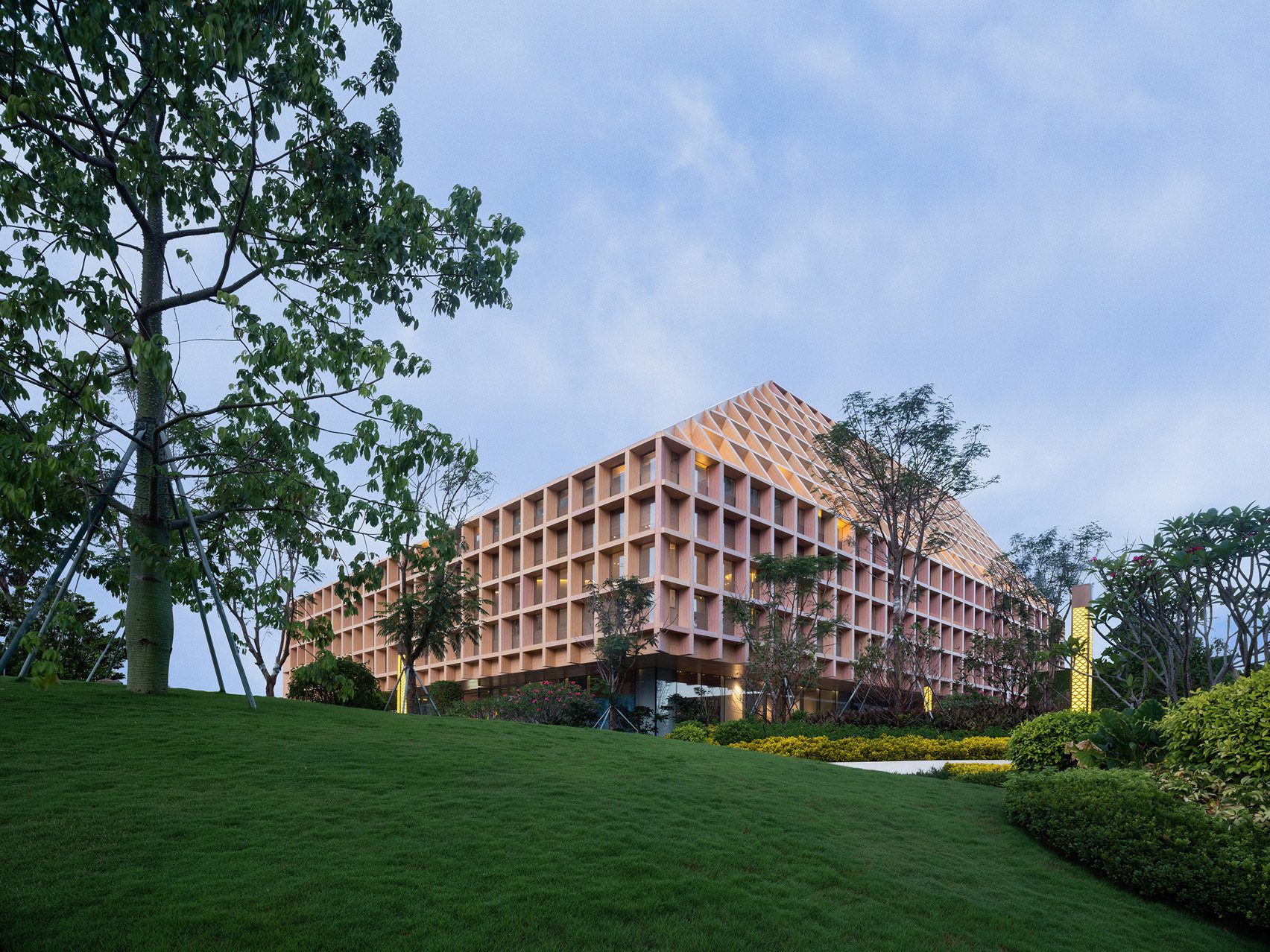
"The design of Farm Lab aims to integrate the elements of climate and ecological technology of the site for green, sustainable, and multifunctional usage," explained CLOU Architects in a project description.
Alongside spaces for hosting exhibitions and events, the community centre contains areas that can adapt to accommodate farm-to-table dining experiences, as well as co-working offices for researchers and start-up companies.
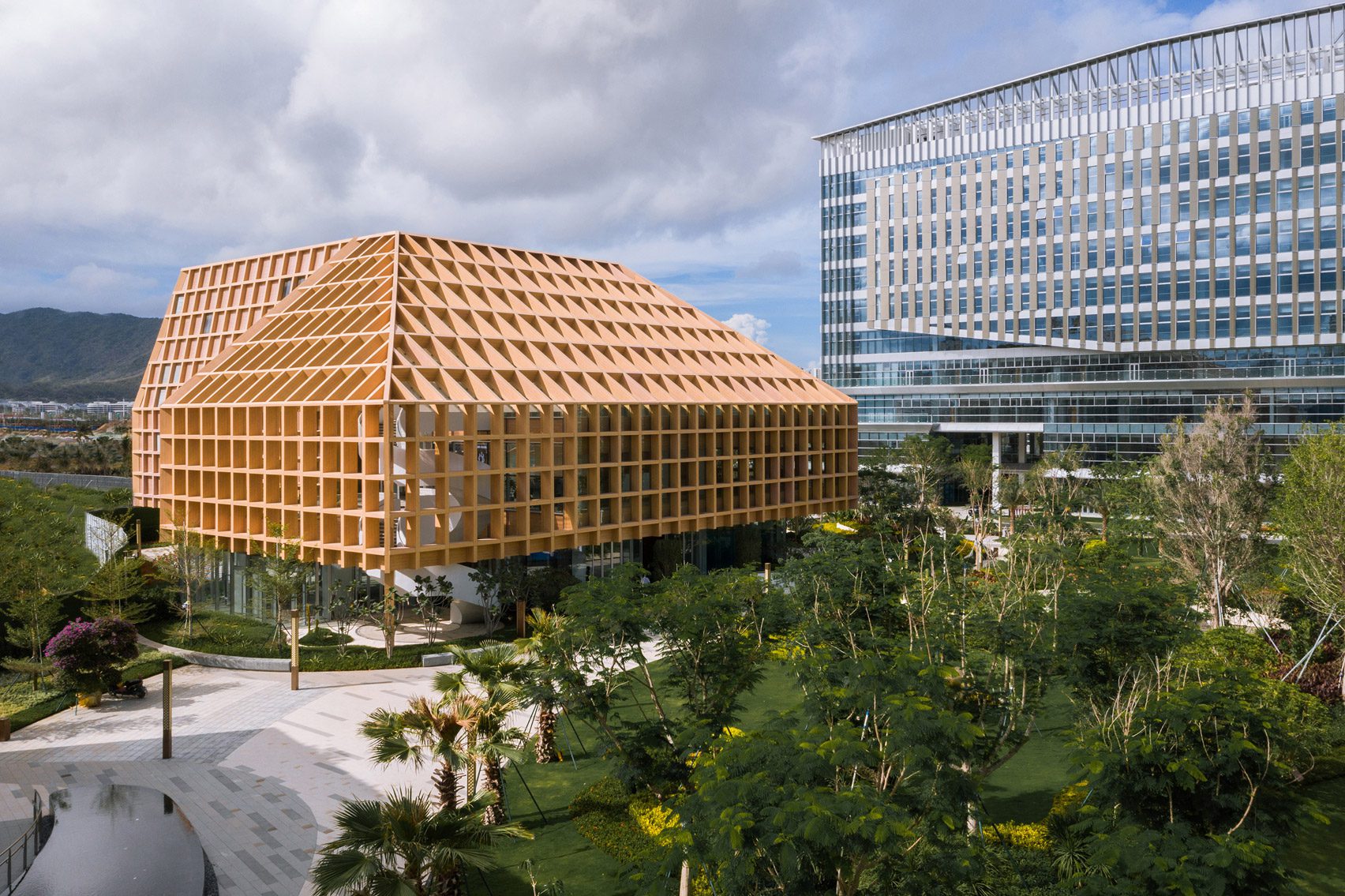
The four-storey Sanya Farm Lab's architectural form comprises stacked glass boxes of various sizes that are connected visually by a large atrium.
The main circulation is provided by a spiral staircase positioned in one corner. This open-air stair promotes access to outdoor spaces, while large landings on each level provide places for chance encounters as people move around the building.
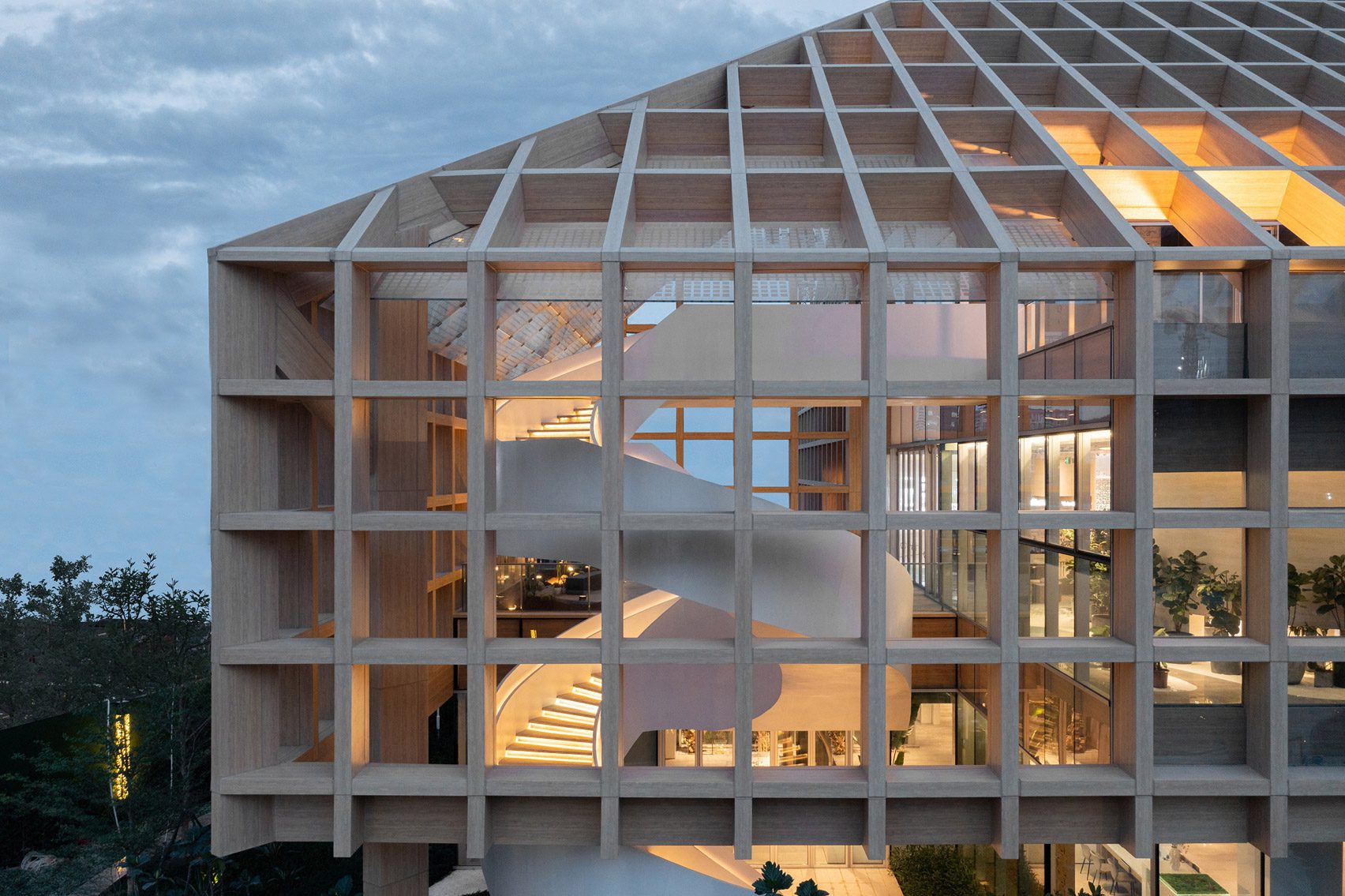
"The focus of the design is to blur the boundaries between indoor and outdoor," the architects said, "to maximise the opportunities for researchers and visitors to communicate and interact inside and outside the building space."
The exhibition centre's first floor cantilevers outwards to shelter a semi-outdoor public space around the periphery, while several open-air terraces are incorporated on the upper levels.
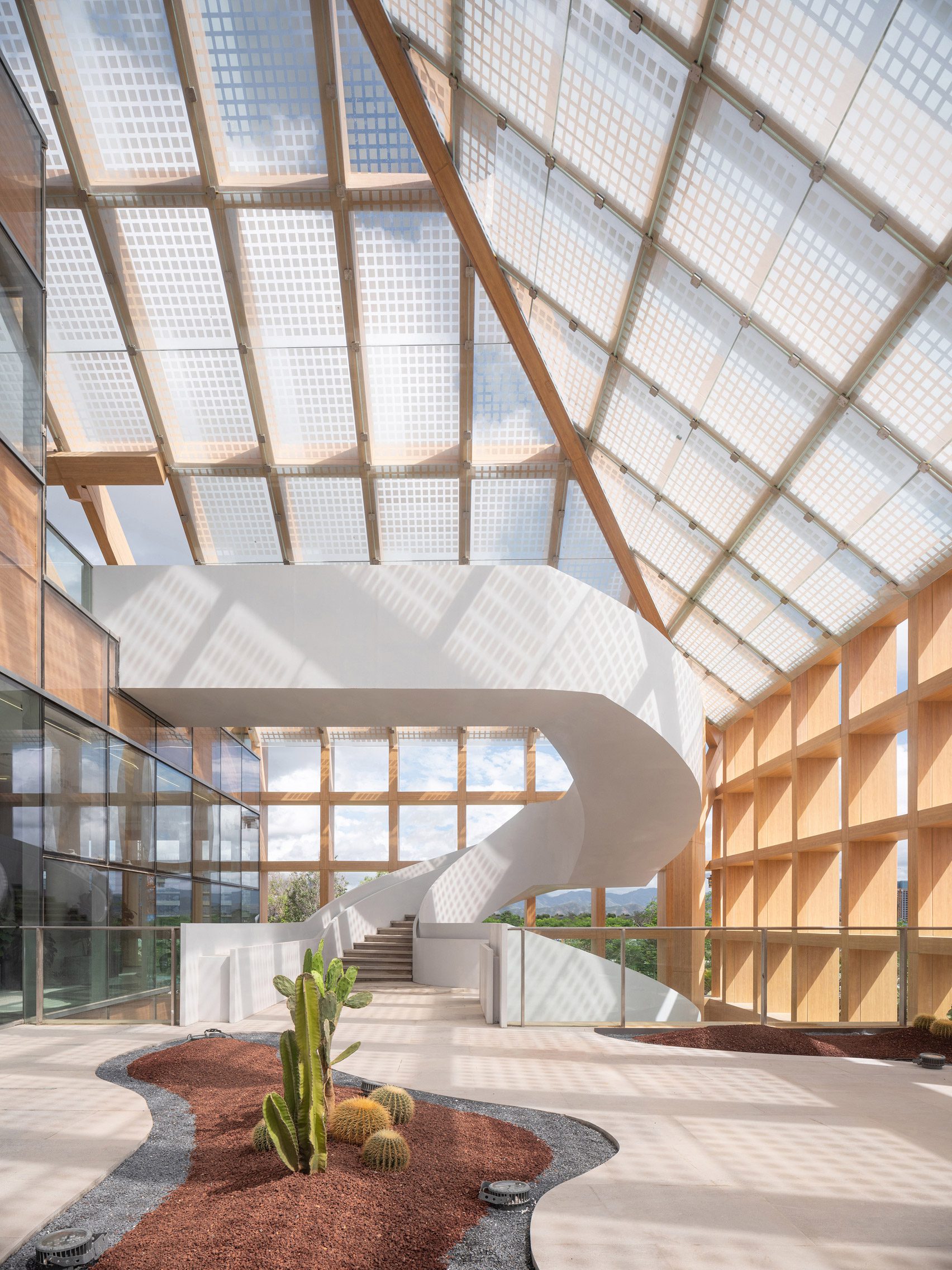
The various indoor spaces, outdoor platforms and voids are enclosed within a grid beam canopy that references the overhanging straws roofs of houses traditionally built by Hainan's Li community.
The 80-centimetre depth of the timber grid prevents direct sunlight reaching the interior while enabling natural ventilation and views out from inside.
An entrance in the Sanya Farm Lab's northern facade leads into a lobby area housing an organic indoor farm.
This educational space is surrounded by a reception area, bar, restaurant and marketplace towards the front of the facility. A kitchen, bar and utility spaces are positioned to the rear.
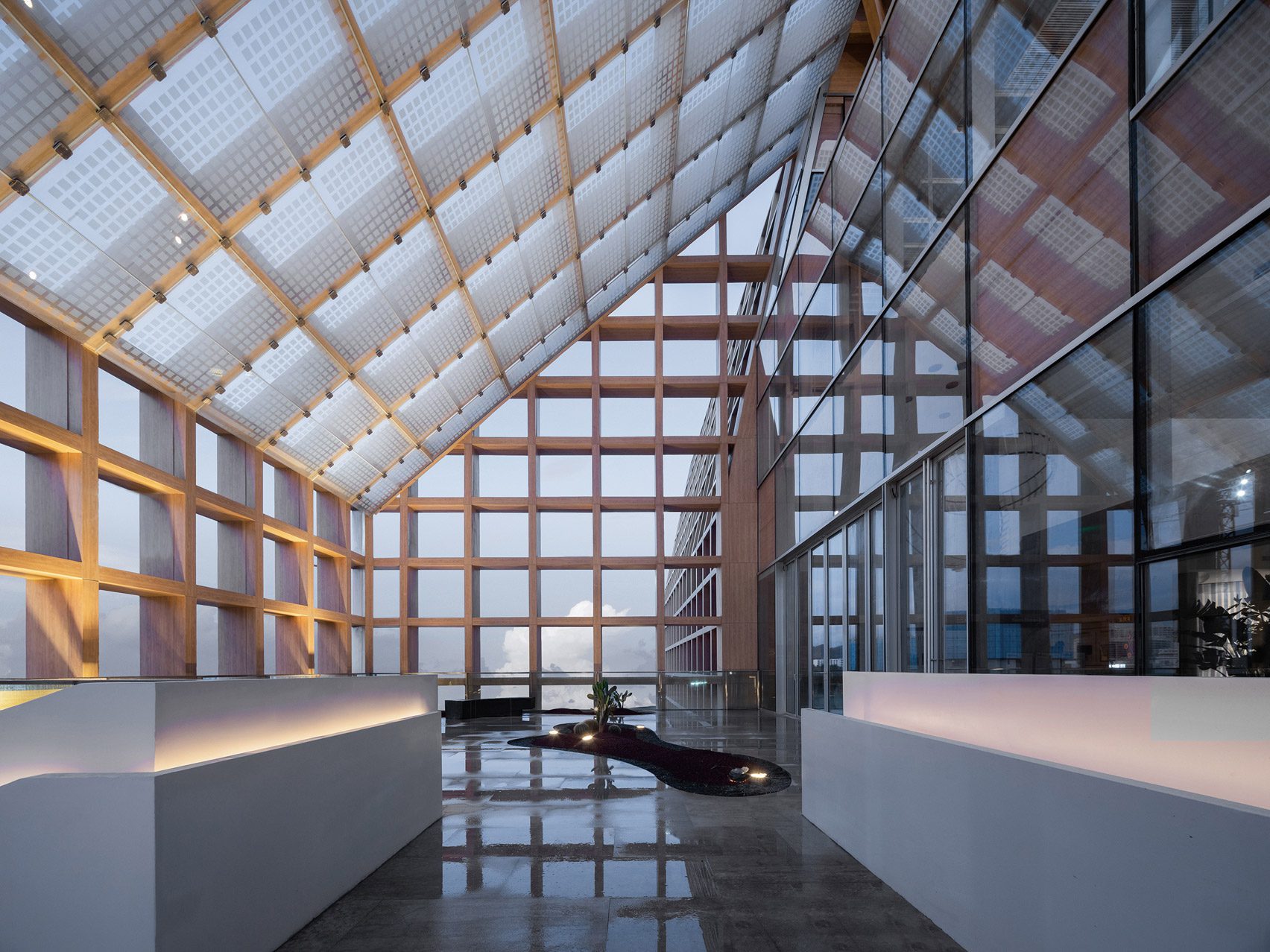
The first floor contains a cafe, a multimedia display area, offices, a VIP room and casual seating, along with a terrace on the landing next to the spiral staircase.
On the second floor, the staircase leads to a large terrace enclosed within the grid structure. An open-air events space and children's play area are also positioned along the edges of the building, with a juice bar, an office and other public areas situated inside the glazed walls.
The post Wooden grid encloses indoor and outdoor spaces at Sanya Farm Lab by CLOU Architects appeared first on Dezeen.





0 Response to "Wooden grid encloses indoor and outdoor spaces at Sanya Farm Lab by CLOU Architects"
Post a Comment