Tunnel-like vaults house cafes and workshops along revitalised Prague waterfront
Encrypting your link and protect the link from viruses, malware, thief, etc! Made your link safe to visit.
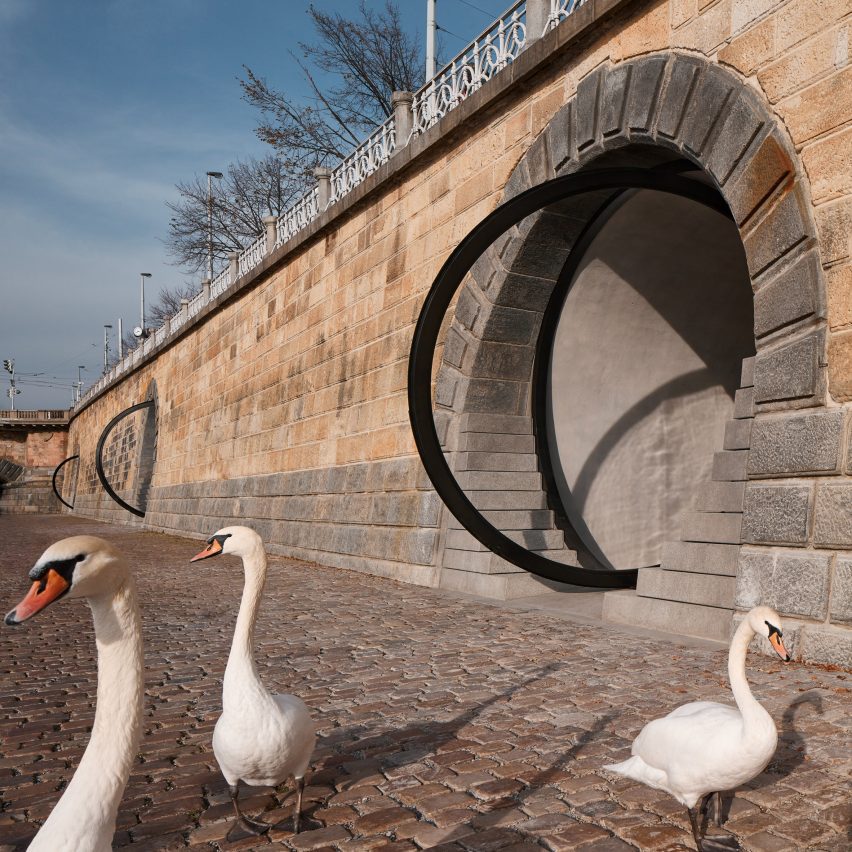
Architect Petr Janda has transformed a series of vaults on the banks of the Vltava River in Prague into versatile public spaces as part of a project aimed at revitalising the embankment.
The project to transform approximately four kilometres of the Czech capital's riverbank was initiated in 2009, by which time the former quayside had been deserted for many years.
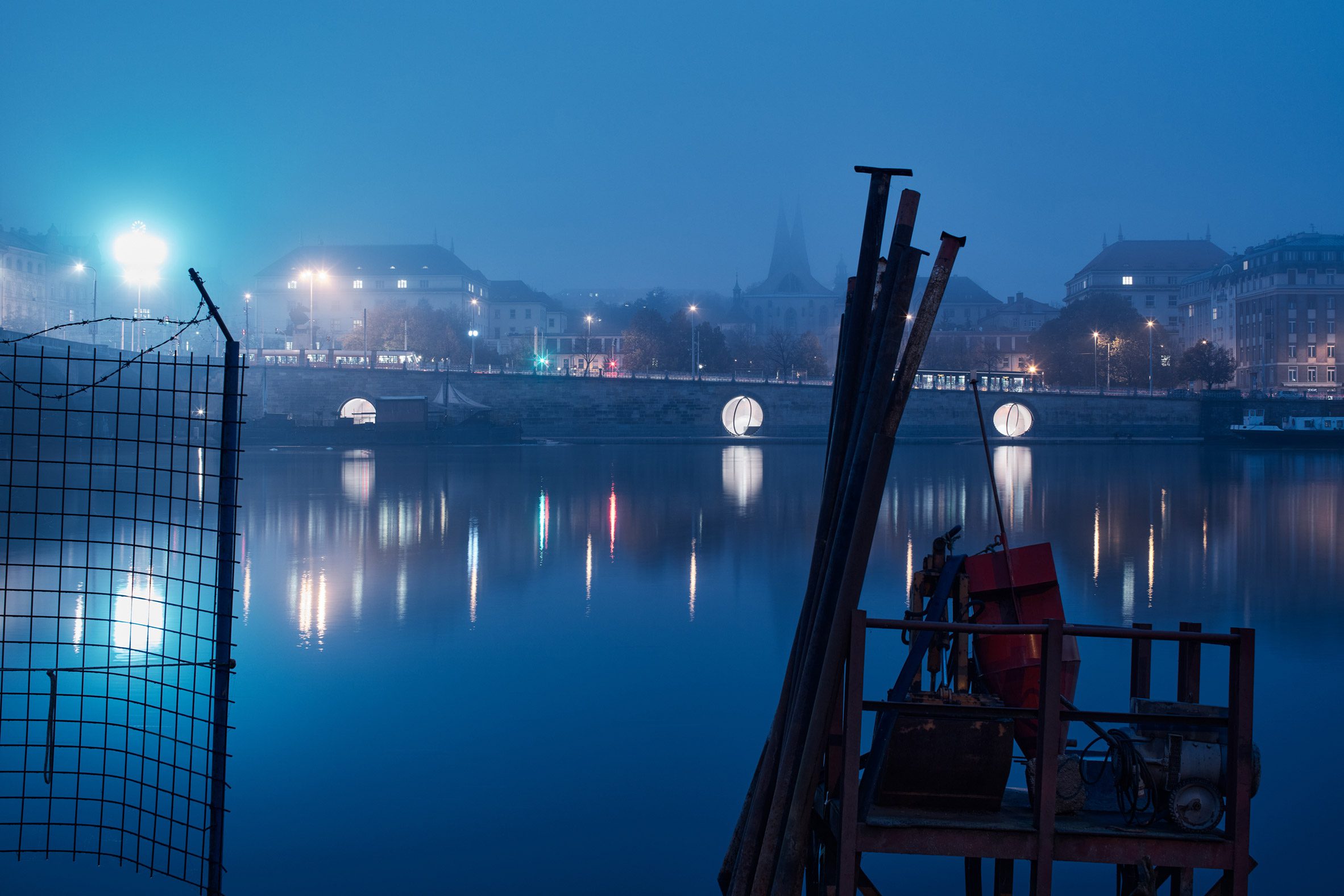
The embankment area was being used for car parking, with the vaults containing storage units. Janda's studio Brainwork helped develop a proposal to create a waterfront promenade that reactivates three separate sections of the embankment and introduces new public functions.
The project's completed first phase represents Prague's largest investment in public spaces since the end of communist rule in what was then Czechoslovakia in 1989. It has been shortlisted in the rebirth project category of Dezeen Awards 2021.
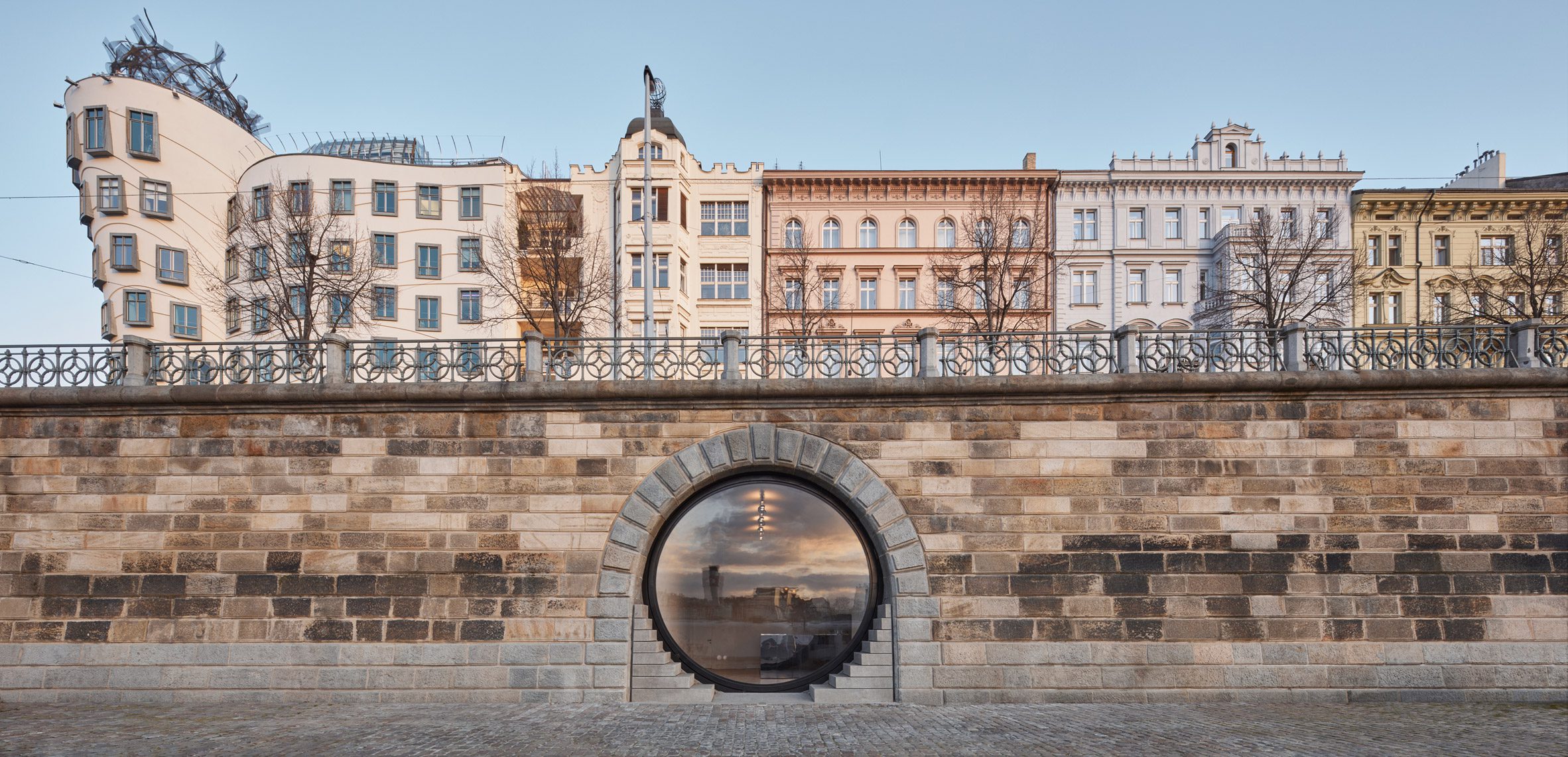
According to Janda, the conversion of 20 vaults set into the existing embankment aims to optimise the connection with the riverfront area by maximising the scale of the openings in the wall.
"The interventions symbiotically merge with the original architecture of the riverside wall, into which they naturally fuse," the architect pointed out. "By using the acupuncture strategy, they re-create a monumental whole."
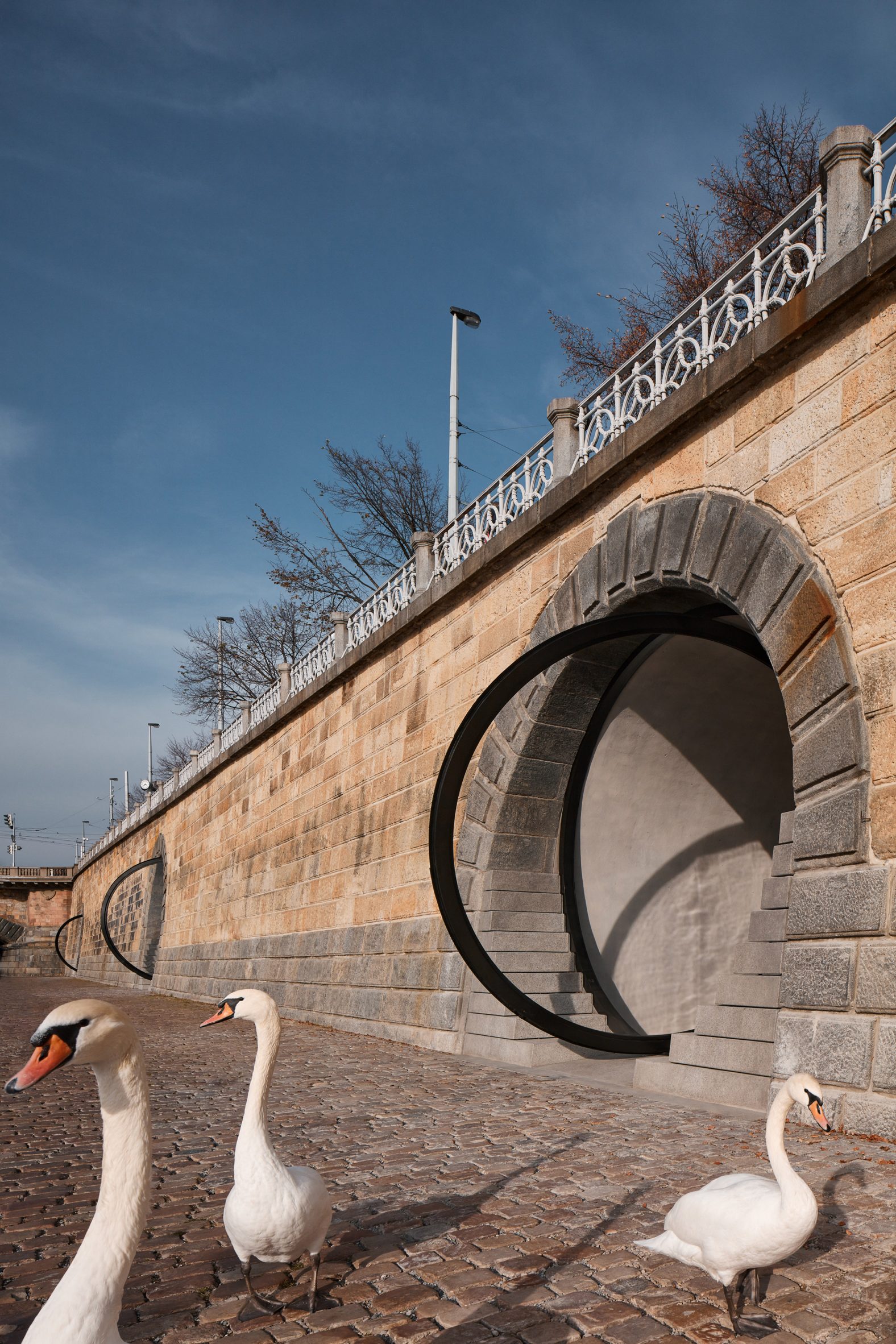
There are three main types of vaults which are each used for different functions: large glass-fronted vaults contain shops and galleries, vaults with steel doors house cafes and workshops, and other spaces are used for public toilets.
The application of a consistent design language and material palette creates a sense of cohesion throughout the project. The architects also aimed to combine preservation with the latest sustainable technologies in each of the interventions.
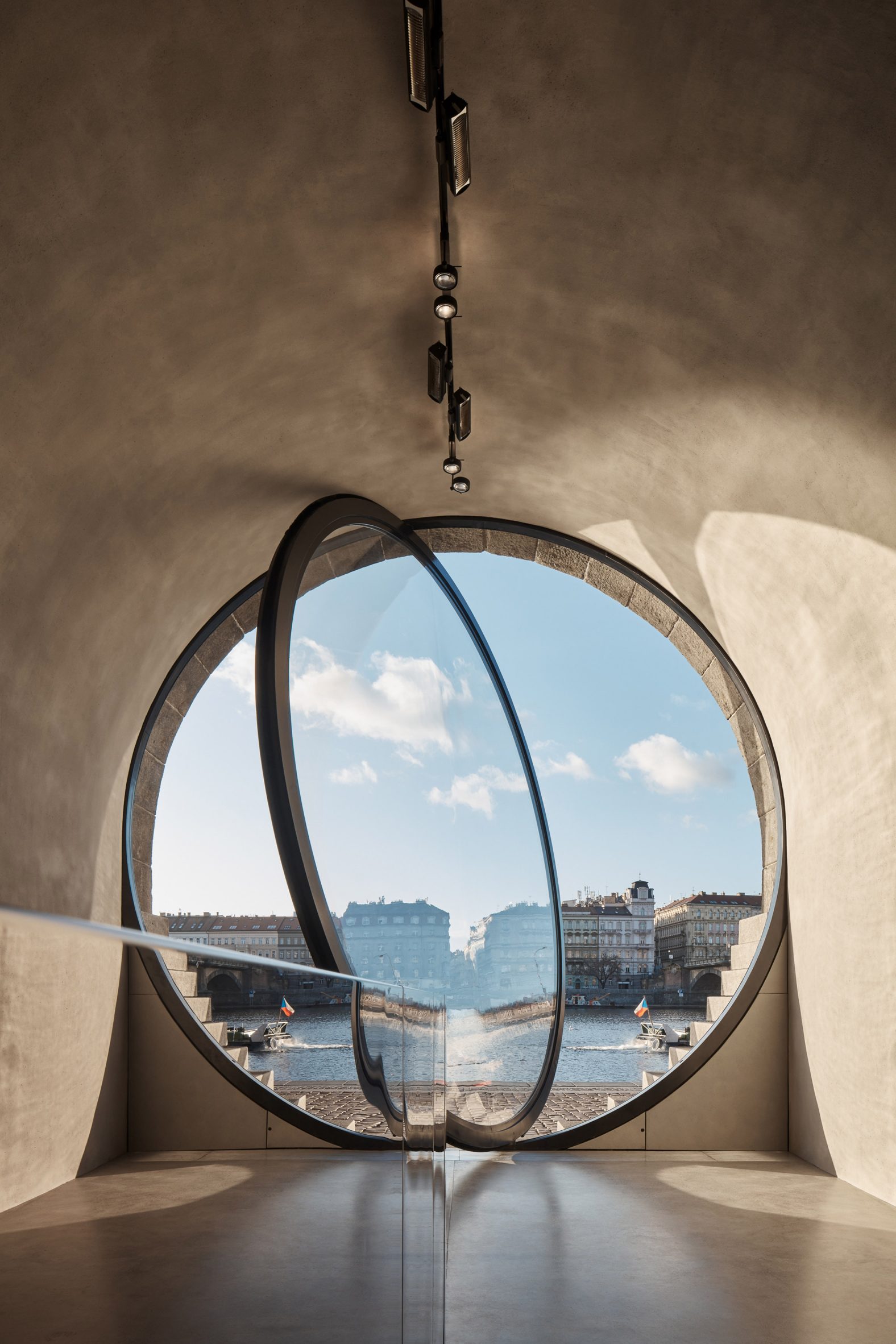
Six of the vaults on the Rašín Embankment feature elliptical windows with a diameter of 5.5 metres. The windows can be opened mechanically and pivot on an offset axis to provide access to the interior spaces.
The original arched openings were adapted to incorporate the round windows, with new stepped stone details at the base hiding the air-conditioning units and flood-control features.
The 14 vaults on the Hořejší Embankment feature sculptural steel entrances that visually connect the vaults with the riverfront area.
Some of these house public toilets and feature curved walls that extend inwards to direct visitors towards the facilities, forming partitions that seamlessly incorporate the cubicle doors.
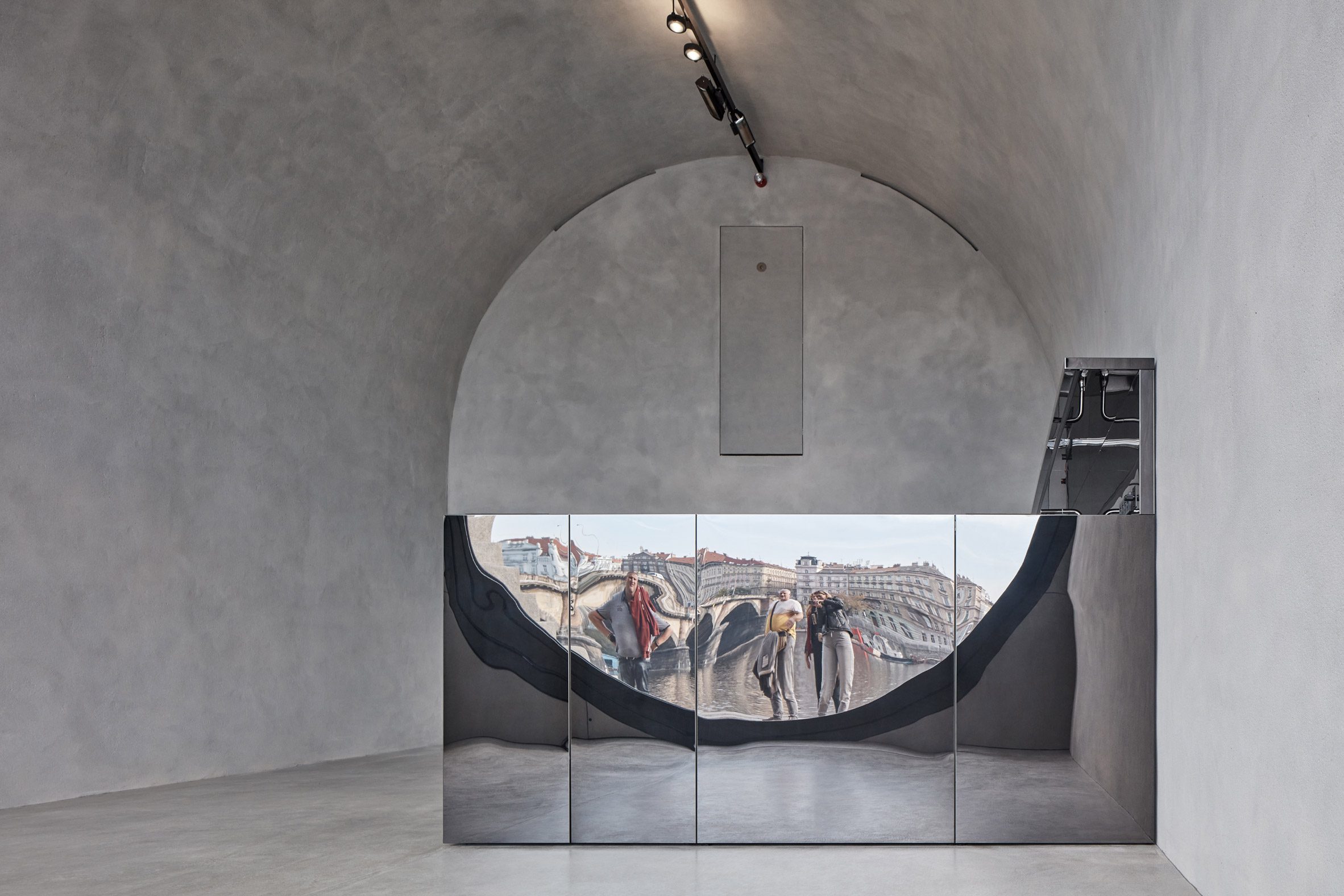
A standardised system was developed to handle all of the technical services required inside the vaults. This includes integrated air conditioning and heating, which are concealed within the walls and floors.
A versatile, freestanding furniture element was also created to allow the vaults to adapt to different uses. This flexible unit can be moved around within the spaces, acting as a bar counter in the cafe vaults or as a reception desk for galleries.
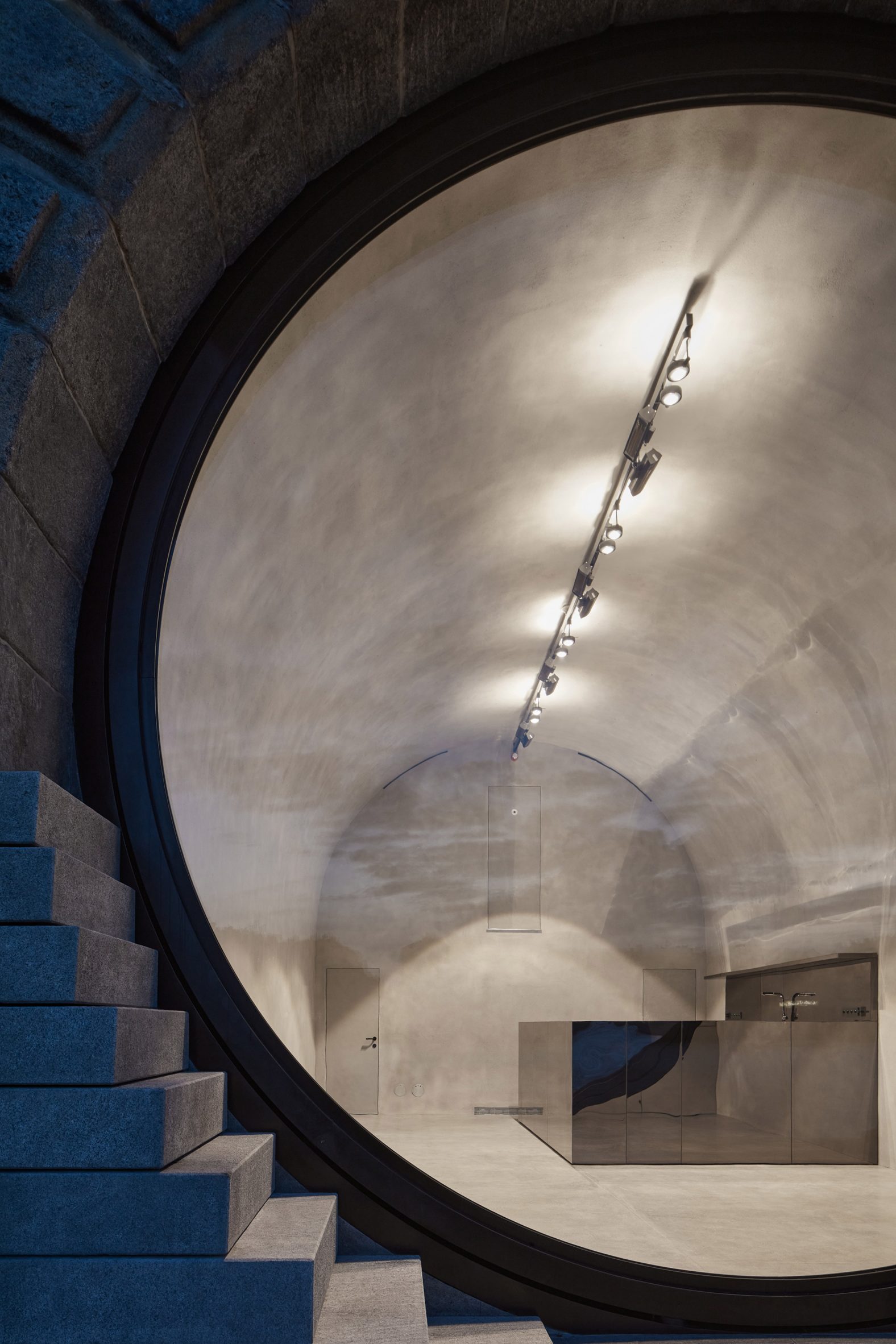
Brainwork helped to oversee the fit-out of each vault to ensure the overall architectural vision was retained, while allowing each tenant the freedom to tailor the space to their needs.
During the restoration process, internal walls were insulated and refinished, and a uniform palette was applied throughout the spaces to maintain consistency. Each vault features sandblasted concrete walls and ceilings, cast concrete floors and monolithic cast concrete staircases.
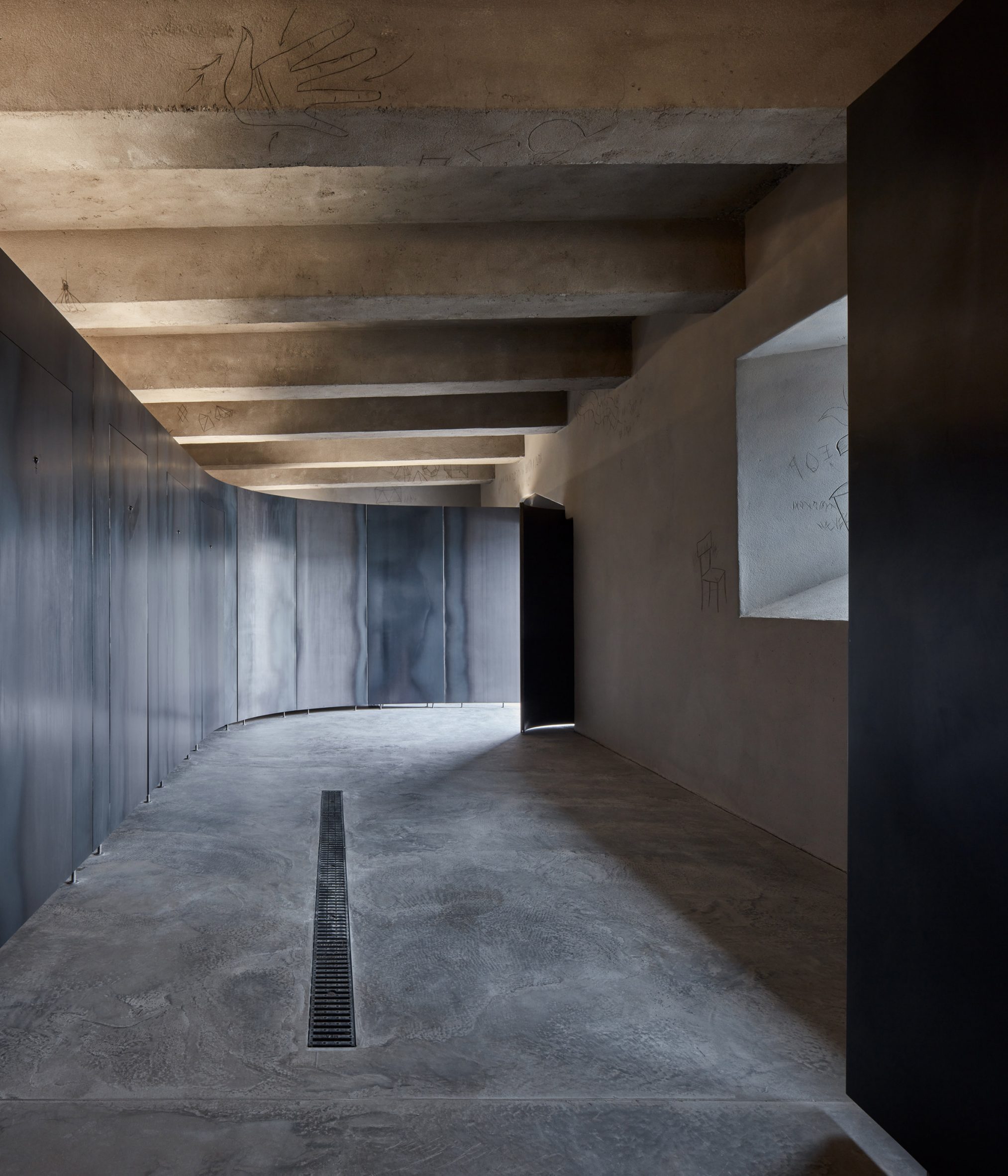
Doors and hatches are finished with blackened steel, while black titanium-coated stainless steel creates reflective surfaces within some of the vaults that evoke the ever-changing surface of the river.
Future phases of the revitalisation project will include the design of street furniture, freestanding toilets, a floating pool and a floating terminal for cruise boats, along with the completion of the remaining vaults.
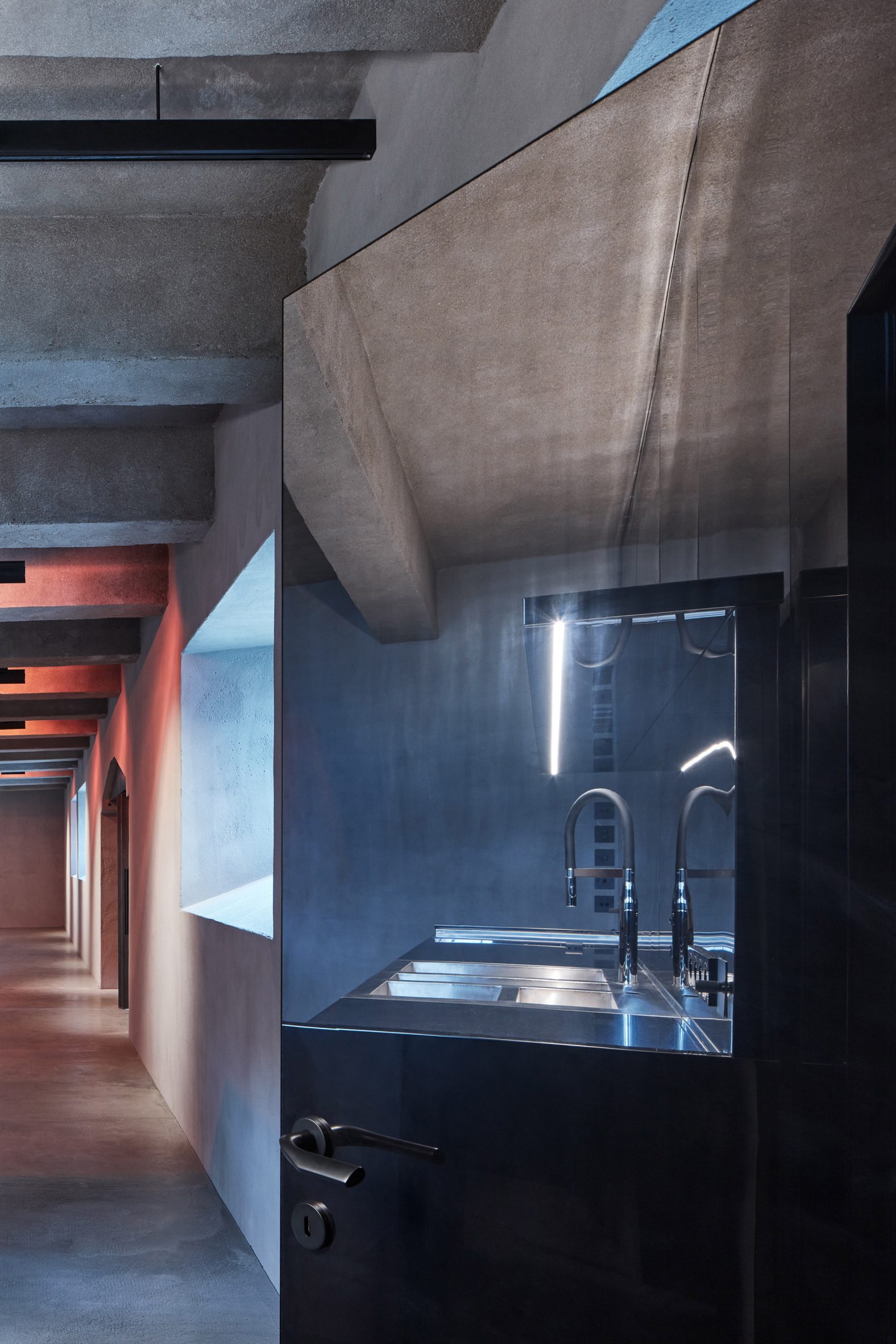
Other Czech projects shortlisted in the rebirth category for this year's Dezeen Awards include a bus station by Chybik + Kristof and a Corten tourist route around a castle, designed by Atelier-r.
The post Tunnel-like vaults house cafes and workshops along revitalised Prague waterfront appeared first on Dezeen.





0 Response to "Tunnel-like vaults house cafes and workshops along revitalised Prague waterfront"
Post a Comment