SOM weaves small wood pieces into SPLAM pavilion at Chicago Architecture Biennial
Encrypting your link and protect the link from viruses, malware, thief, etc! Made your link safe to visit.
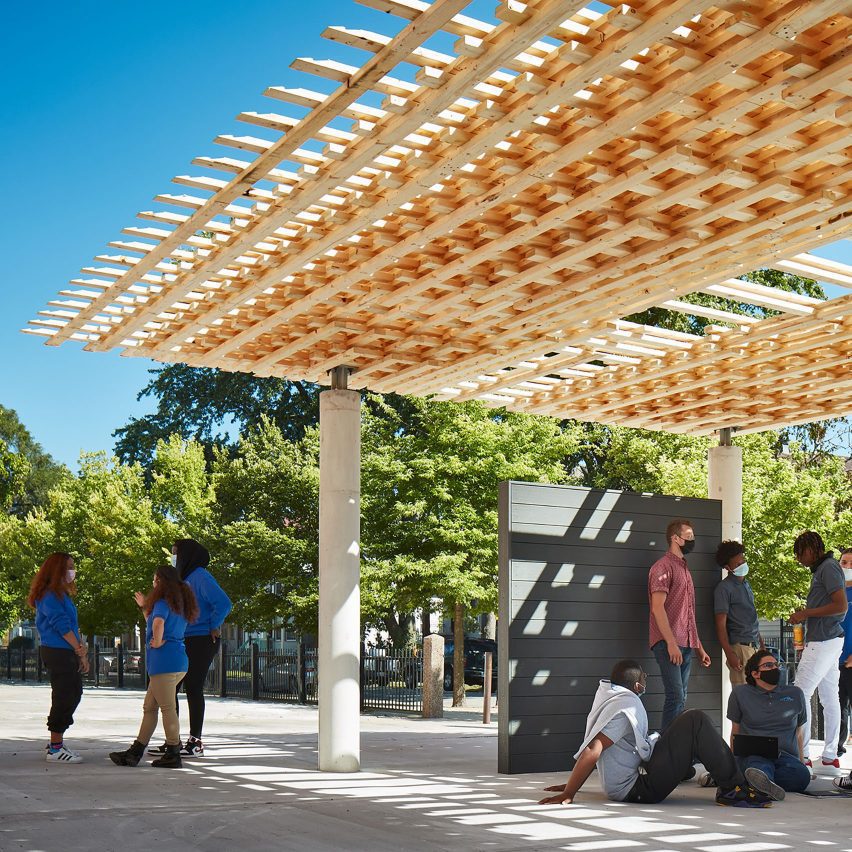
SOM has worked with the University of Michigan's Taubman College of Architecture and Urban Planning to explore a low-carbon alternative to conventional timber framing called SLT and build a pavilion to demonstrate its capabilities.
Partly inspired by cross-laminated timber (CLT) – the engineered wood made strong by gluing strips of timber together in a crisscross pattern – spatial laminated timber or SLT involves weaving small precision-cut wood beams together to make one large stable structure.
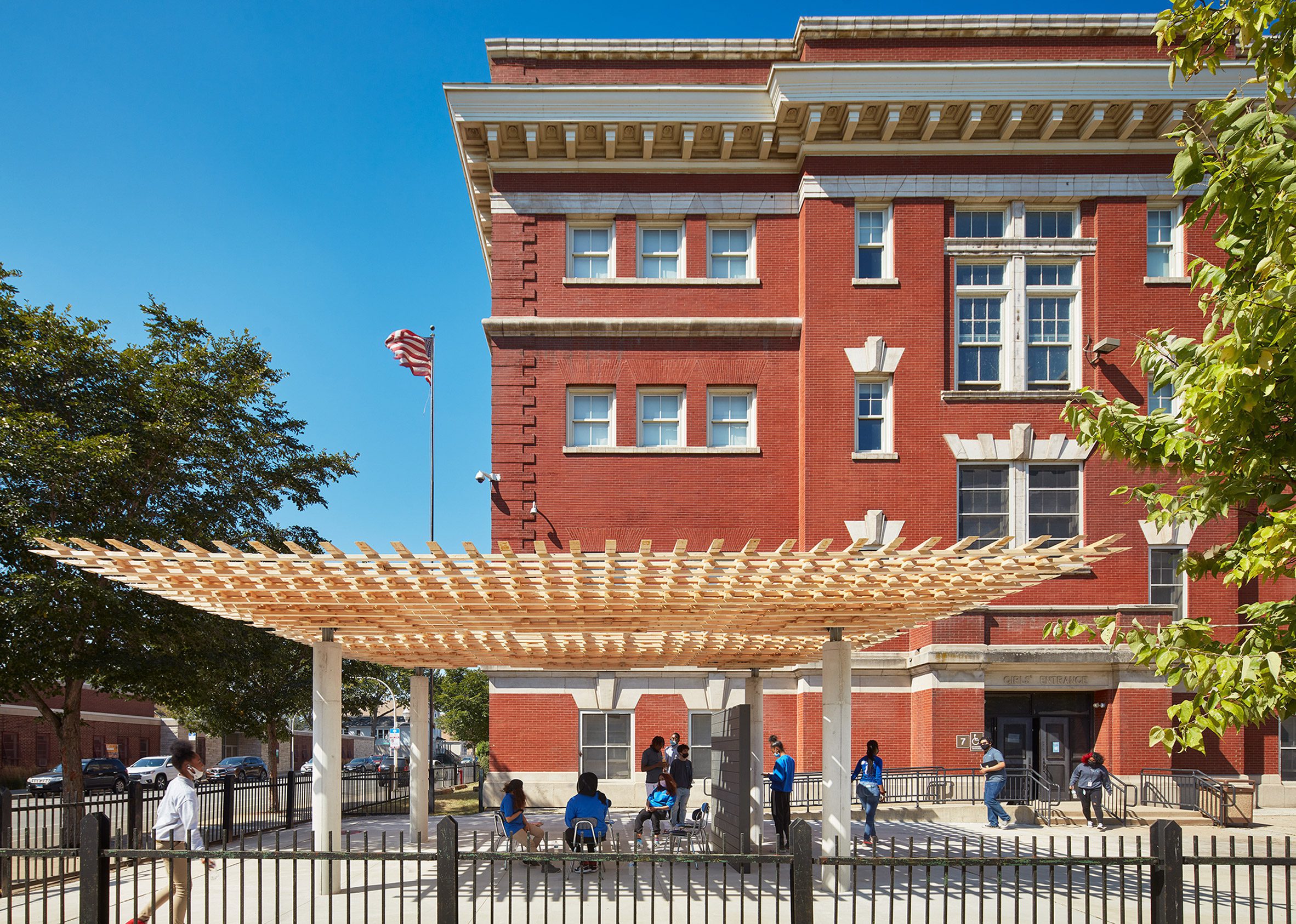
Skidmore, Owings & Merrill (SOM) worked with a university group led by professors Tsz Yan Ng and Wes McGee on the innovation, which they have used to make the SPLAM (ie SPatial LAMinated timber) pavilion. It is now on display as part of the 2021 Chicago Architecture Biennial.
They say SLT presents a more sustainable, lower-carbon alternative to conventional timber framing systems for two reasons. First, it opens up the possibility of using wood from rapidly renewable forests or even salvaged components from deconstructed buildings, because the pieces required are small.
Second, it requires less timber overall than other methods of building framing. SOM estimates that it reduces material use by 46 per cent compared to CLT panels.
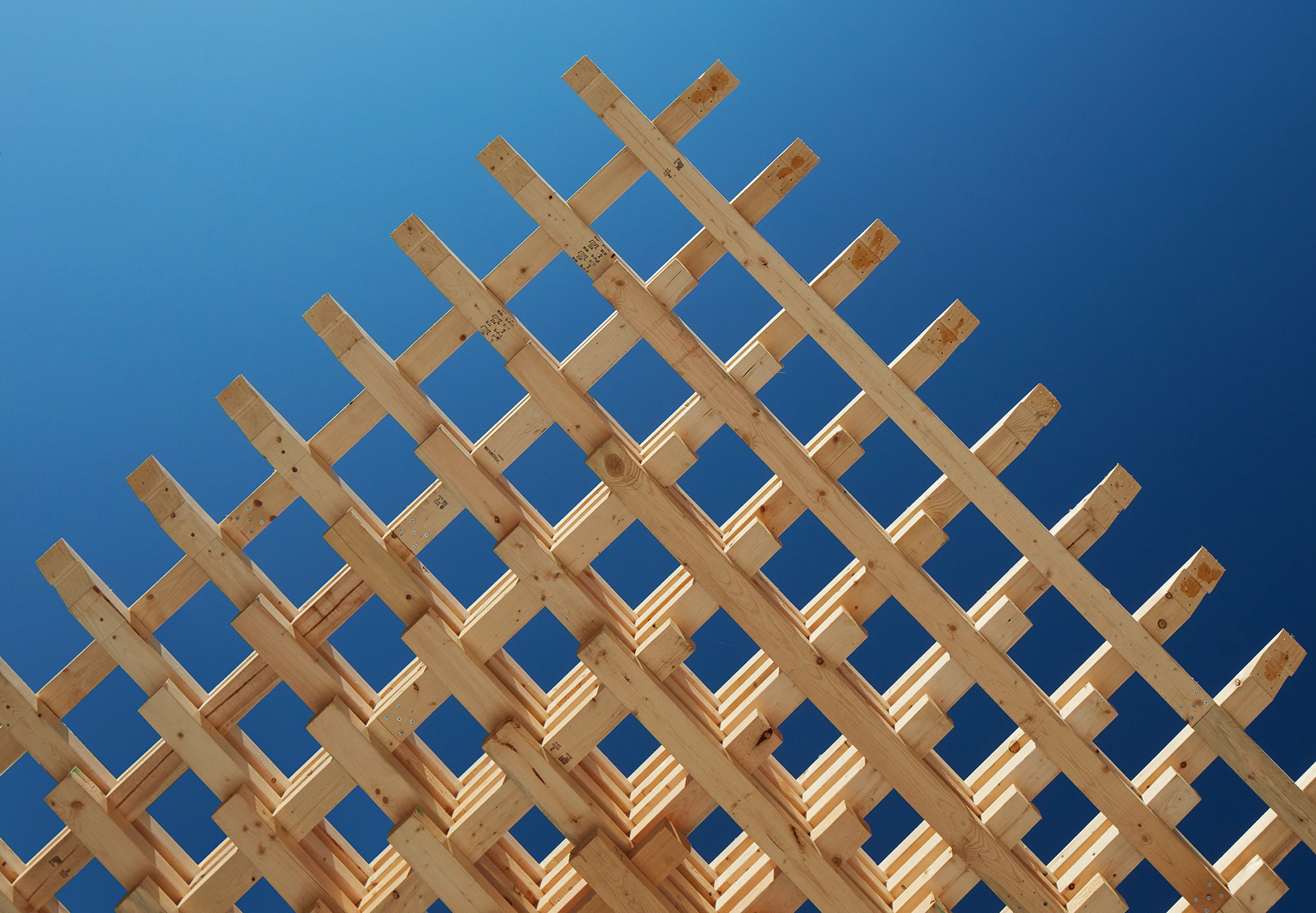
"'SPLAM' stands for 'spatial laminated', referring to the way that the conventional two-dimensional cross laminated timber system has been exploded to create a three dimensional matrix of timber members," SOM design partner Scott Duncan told Dezeen.
"The resulting introduction of depth allows for the subtle arching of forces that in turn results in less structural material."
If used across an entire building, SOM says SLT could dramatically reduce timber consumption and overall carbon footprint.

The architects see SLT being used as prefabricated panels in low- to mid-rise construction, where conventional wood framing is allowed by the building code and often selected as the most economical option.
"SLT is durable and dimensionally stable like CLT and offers a similar level of fire
protection as conventional wood framing," said SOM structural engineering director Benton Johnson.
"SLT can further reduce the material and energy consumption of buildings at this scale and represents a sustainable alternative between conventional framing and CLT."
The SPLAM pavilion is a full-scale, single-storey prototype of such an SLT framing system. It is made of 912 pieces of wood, connected through 12 layers of interlocking joinery that draws inspiration from ancient Japanese techniques.
To design it, SOM first ran a series of structural analyses to find an optimised layout that minimised material use.
SOM's structural group then developed the design through computational modelling, while the architects investigated and tested appropriate joinery techniques.
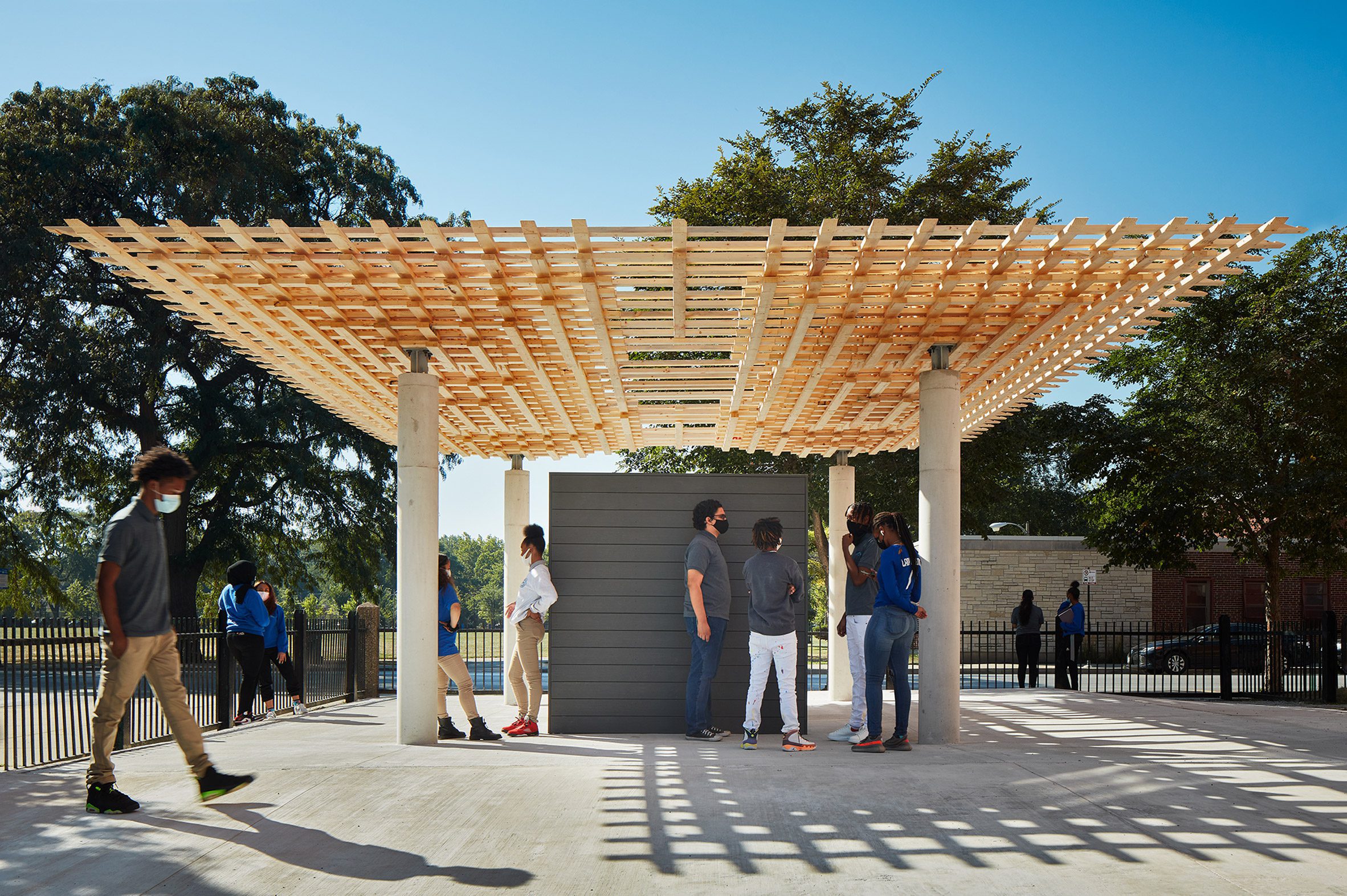
Finally, at Taubman College's Digital Fabrication Lab, robots cut wood pieces – specifically, spruce-pine-fir from a local lumber supplier – into the precise shapes required.
"A CNC machine custom shaped hundreds of unique timber members to a high degree of precision that would have been all but impossible to achieve by hand," said Duncan.
He said the process was notable for its efficiency as well as its sustainability.
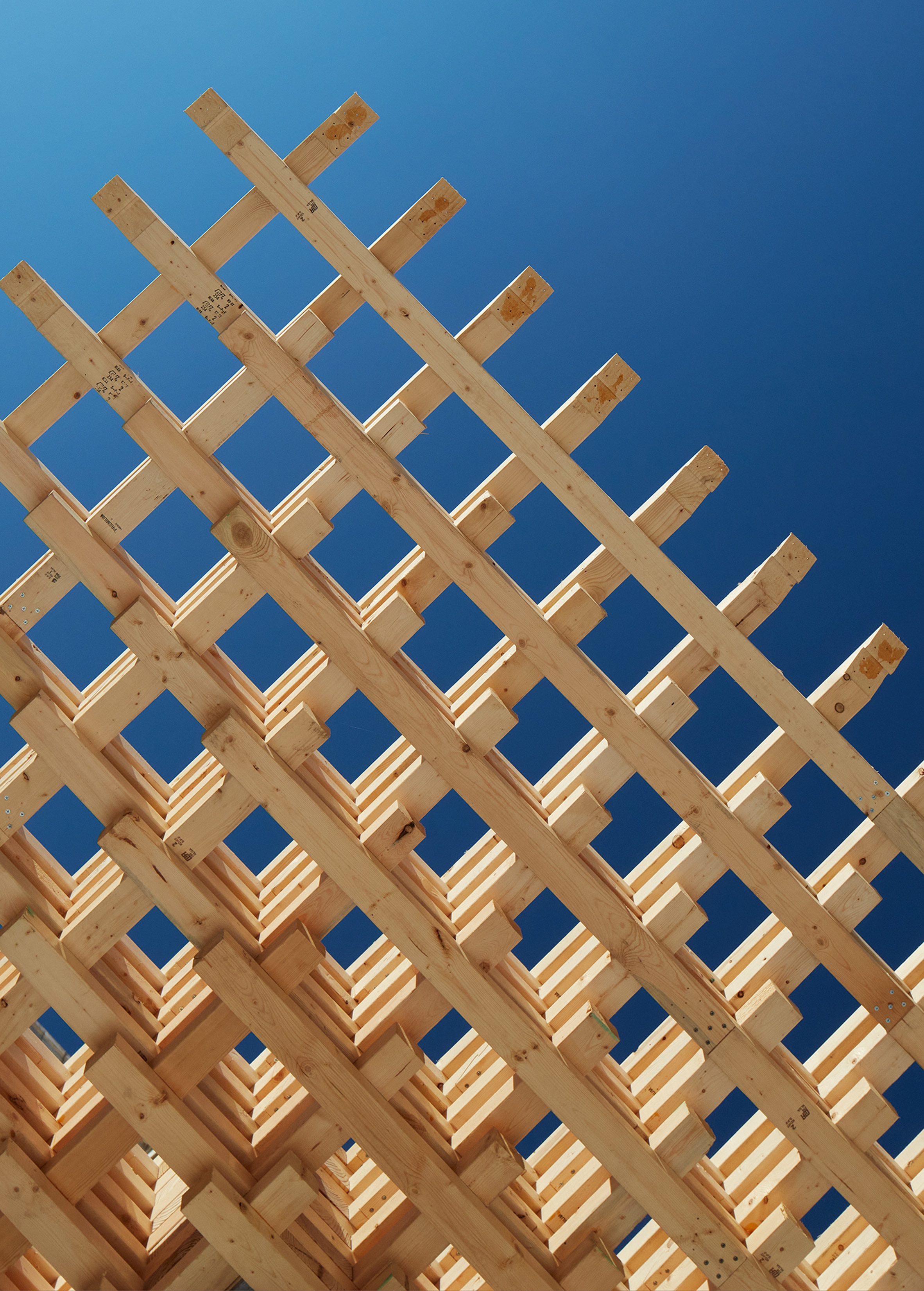
"What was remarkable was how quickly the fabrication was completed," said Duncan. "The fabrication of the entirety of the 912 members took about three weeks."
The SPLAM pavilion is installed at Chicago high school EPIC Academy's South Shore campus, where it will host performances during the Biennial.
Afterwards, the pavilion will remain on the site and function as an outdoor classroom and performance venue.
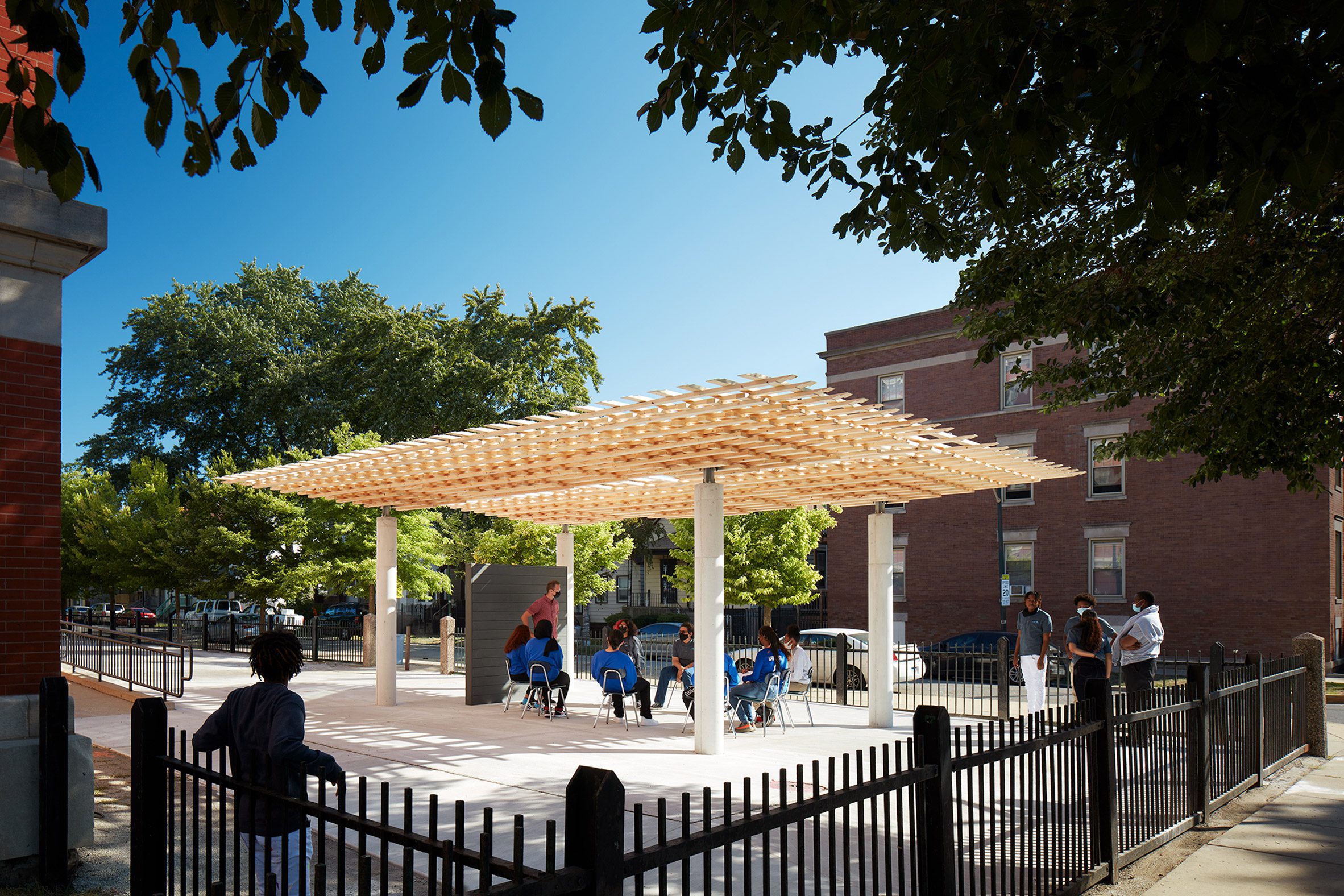
SOM is a global architecture practice that was founded in Chicago and has a history dating back to 1936.
Its best known buildings include the tallest building in the world, Dubai's Burj Khalifa, and New York's One World Trade Center, while its recent projects include Moon Village, a concept for lunar settlement developed with the European Space Agency.
SPLAM is open on Saturdays from 12 to 5pm for the duration of the Chicago Architecture Biennial, from 17 September to 31 December 2021.
Project credits
Partners: Autodesk, McHugh Construction, Gremley & Biedermann, and REX Engineering Group
The post SOM weaves small wood pieces into SPLAM pavilion at Chicago Architecture Biennial appeared first on Dezeen.





0 Response to "SOM weaves small wood pieces into SPLAM pavilion at Chicago Architecture Biennial"
Post a Comment