Qidi Design Group creates tranquil landscaped garden for property development in Danyang
Encrypting your link and protect the link from viruses, malware, thief, etc! Made your link safe to visit.
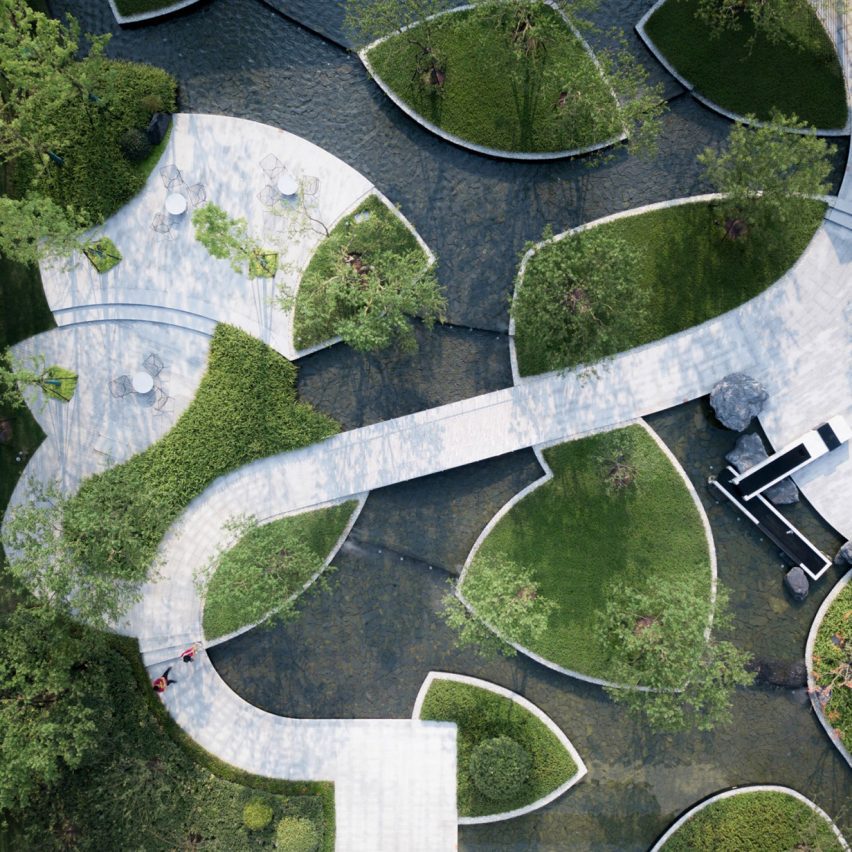
A sequence of curving paths and bridges form a route between courtyards surrounded by water at this landscaping project created by Qidi Design Group for a development in Danyang, China.
The Sunac Yunyang in Huanan project was created by landscape design firm Qidi Design Group as part of a sales centre commissioned by property developer Sunac China Holdings Limited.
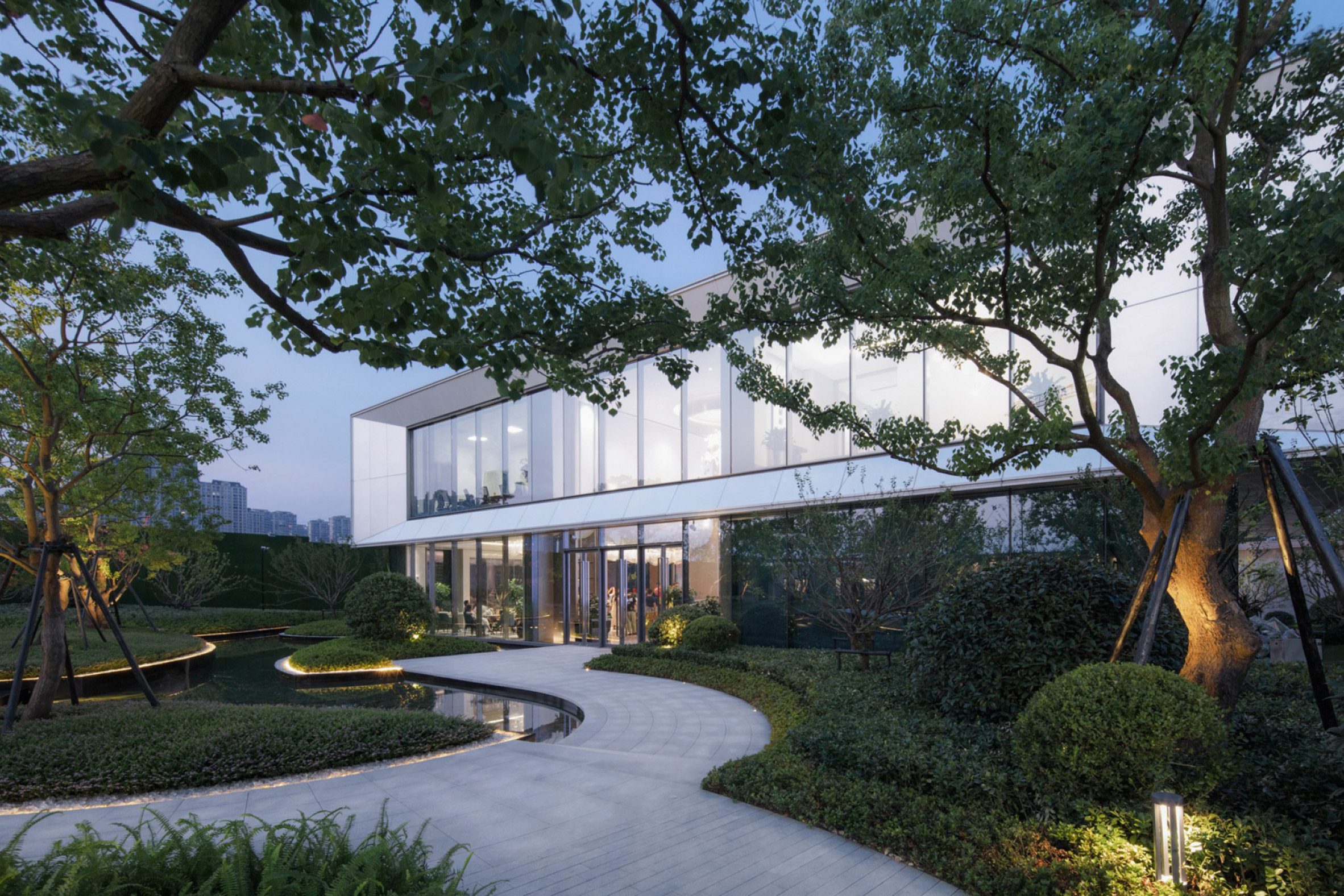
The design creates a quiet and welcoming space for visitors to the sales office building, which is situated in a busy urban setting. The project features on the shortlist in the landscape project category of Dezeen Awards 2021.
The Sunac Yunyang development is located within the Danyang High-Tech Zone – a new government-planned district to the south of the city centre.
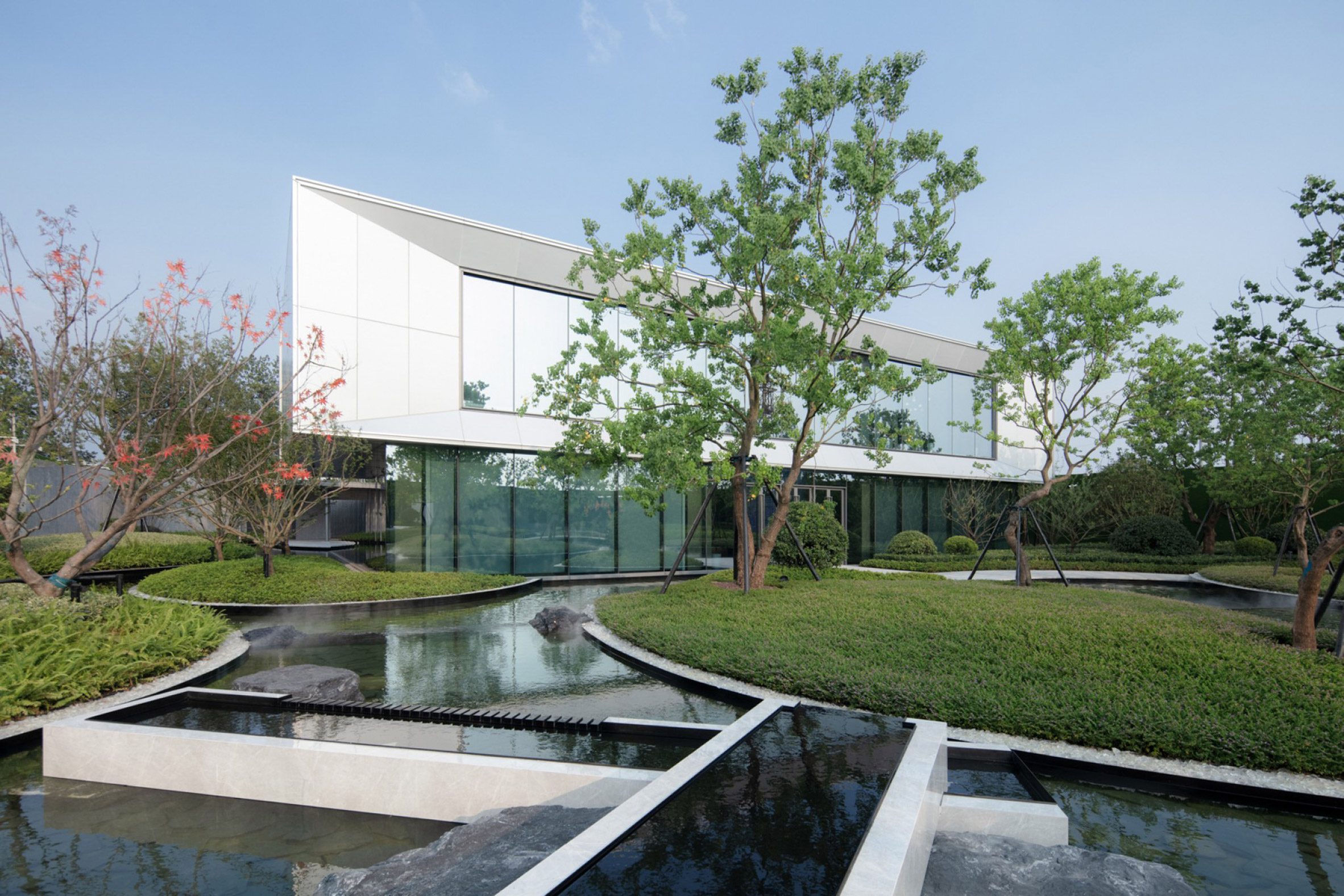
The landscaping comprises a sequence of six zones connected by the presence of water, which flows across the entire site to emphasise the importance of water in Danyang's history.
From the street outside, a wall clad in stone panels offers glimpses of the gardens through narrow vertical openings. A curved surface made from shimmering glass tiles draws the eye towards the main entrance at one end.
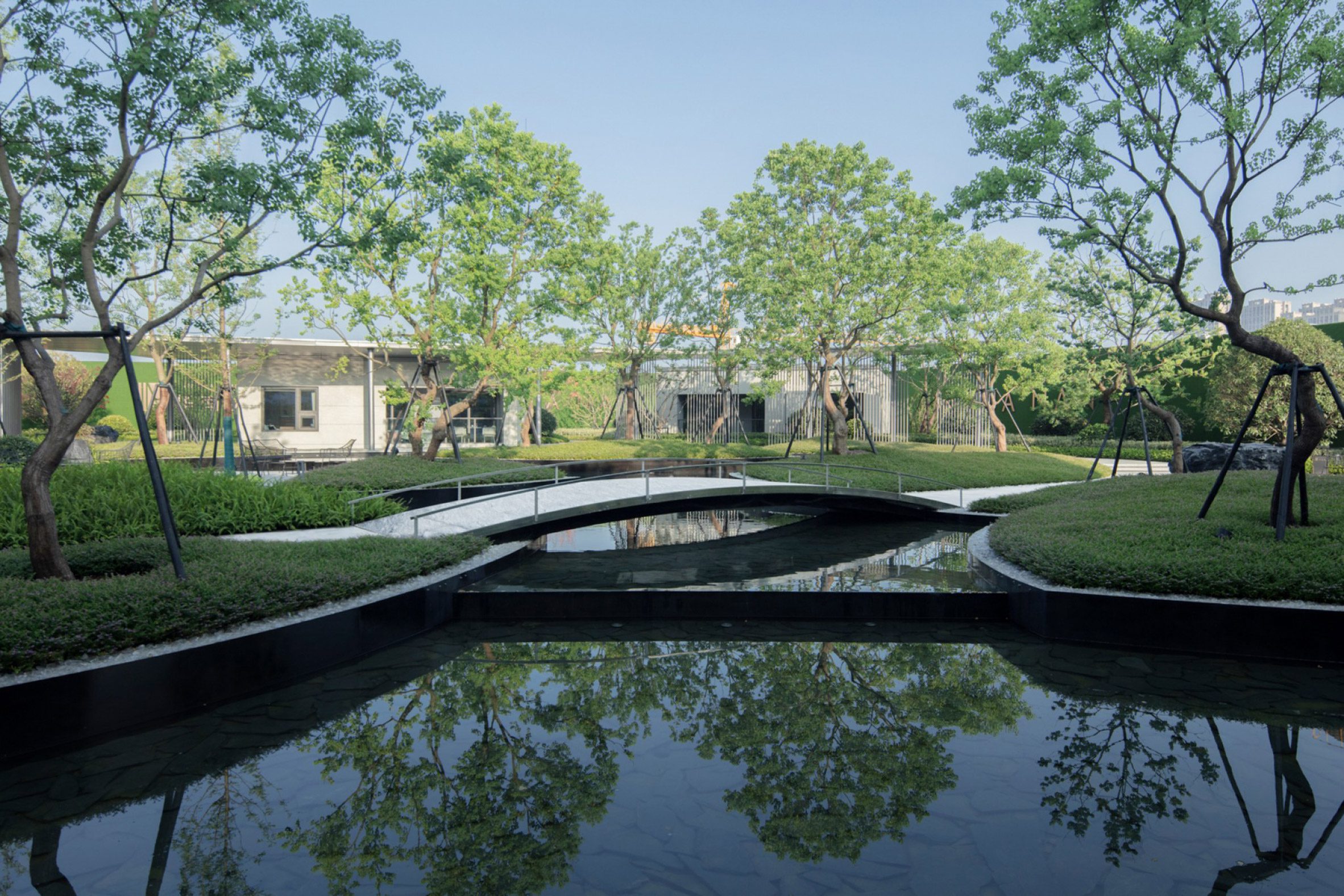
Steps at the entrance connect with a sheltered path where light penetrates through the openings in the external wall, creating a pattern of light and shadow on the floor.
The path extends around the edge of a mirror pool that creates an effect of stars reflecting on the water at night. A sunken planter incorporated into the pond contains a tree, and a curved bridge passes a sculpture made from metal rings and glass disks.
The path leads to an entrance at the centre of the two-storey sales pavilion before re-emerging on the other side to connect with a larger landscaped garden.
This area is reminiscent of traditional Chinese gardens and features a series of leaf-shaped planted platforms that jut out into a stepped waterscape.
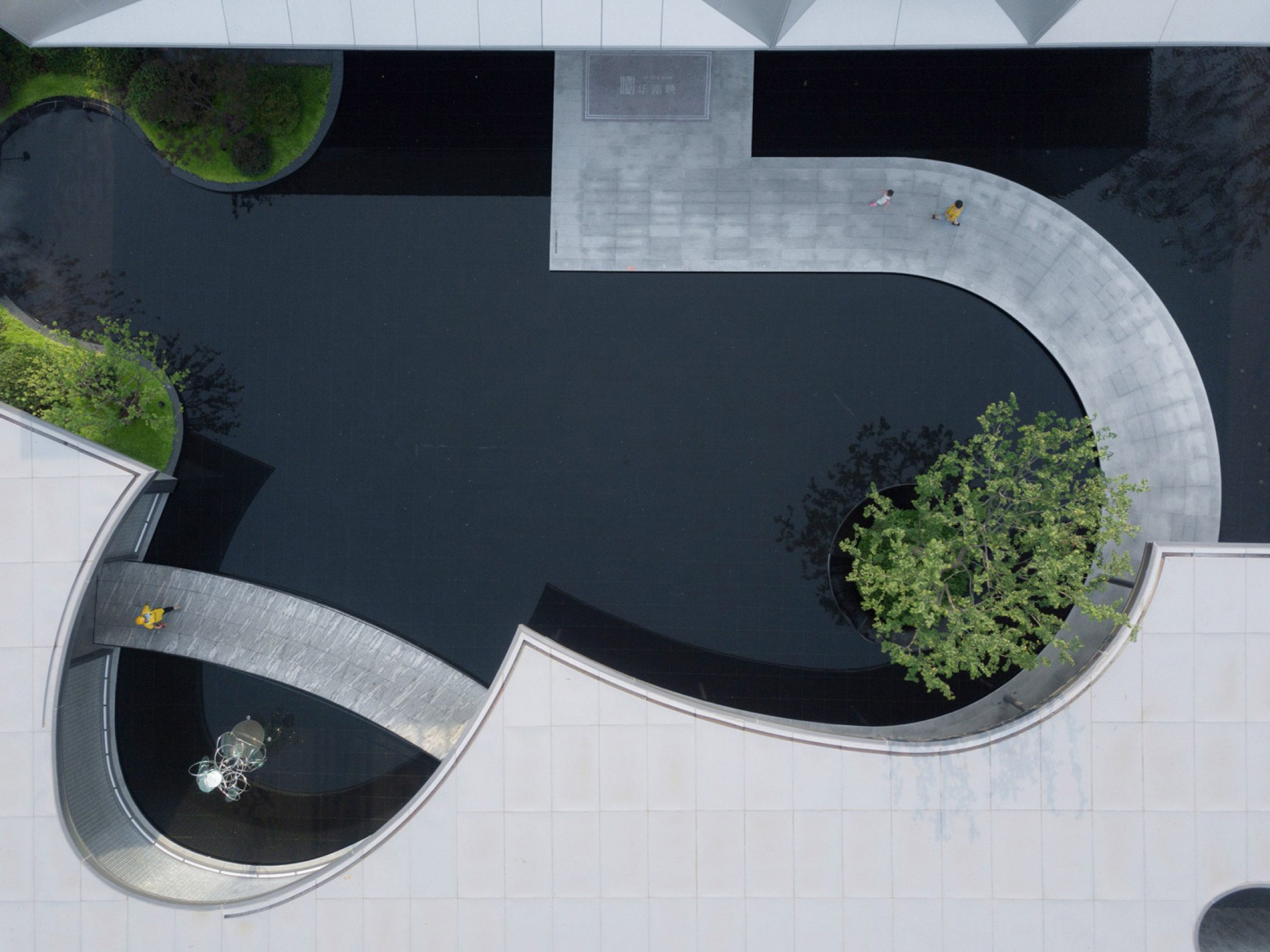
"The multi-level stacking of waterscapes is both ornamental and playful," the designers suggested. "When the light is sprinkled, the shadows of the green trees are mottled and vividly nostalgic."
The path connects with terraces where meetings and events can be held among trees overlooking the water. It continues over a bridge, passing a water feature comprising two stacked troughs that allow water to trickle down before reaching the pools below.
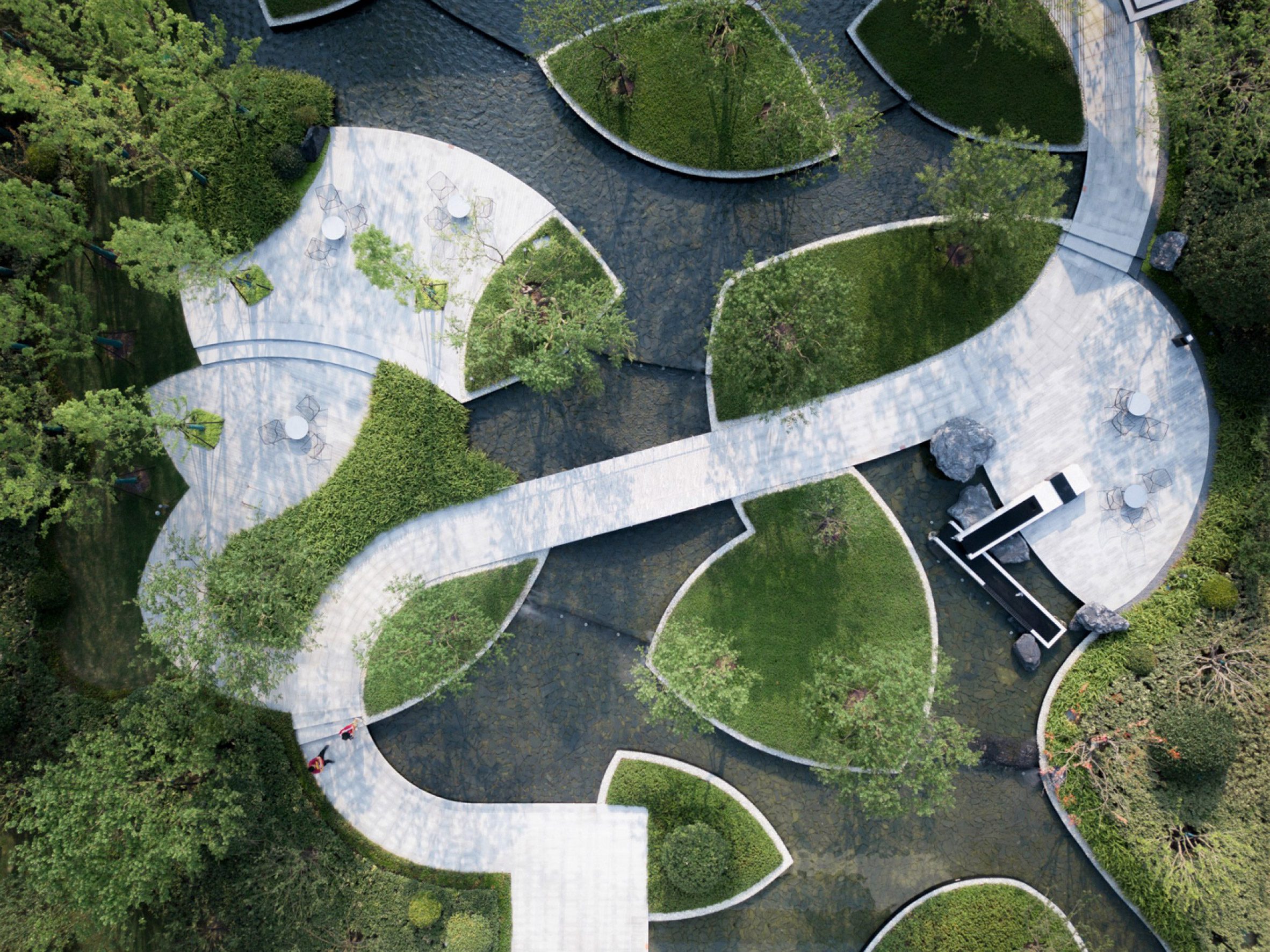
At the far end of the garden, a pair of model houses provide a vision of life in the new development, with each building looking out onto the adjacent water and greenery.
Other landscape projects with winding paths include Piet Oudolf's garden at the Vitra Campus in Germany that aims to complement the site's architecture.
The photography is by Holi Beaver.
The post Qidi Design Group creates tranquil landscaped garden for property development in Danyang appeared first on Dezeen.





0 Response to "Qidi Design Group creates tranquil landscaped garden for property development in Danyang"
Post a Comment