Giant shutters front Bardales fitness centre in Ecuador by Natura Futura
Encrypting your link and protect the link from viruses, malware, thief, etc! Made your link safe to visit.
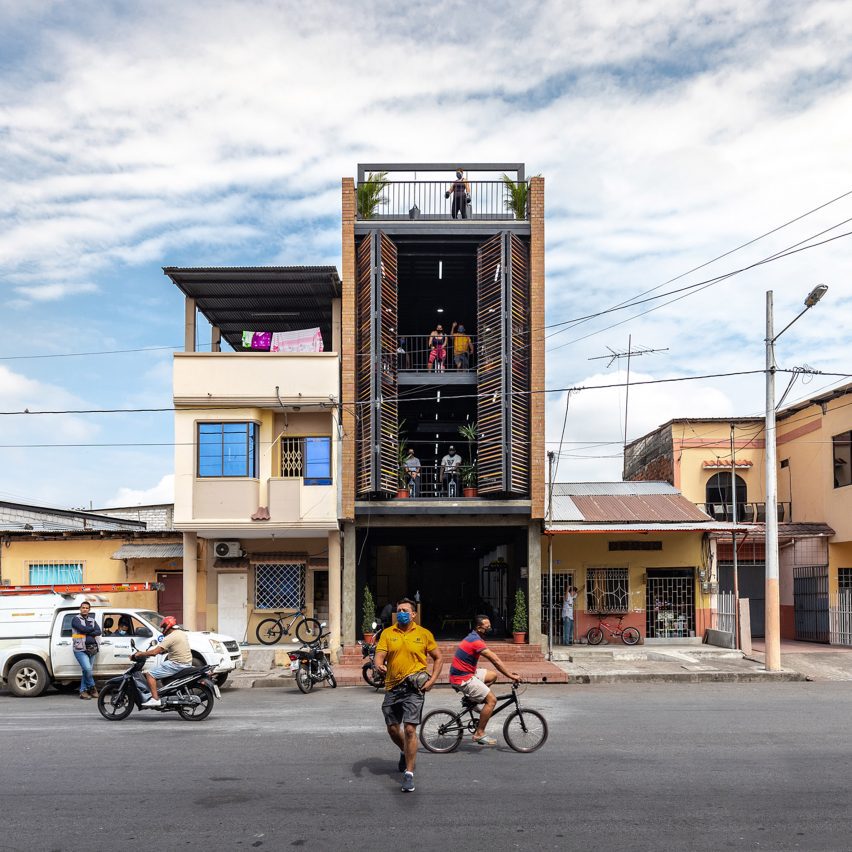
Ecuadorian firm Natura Futura Arquitectura has created a gym within a slender, multi-storey building that features an open facade covered with tall, wooden screens.
The Bardales Urban Training Center is located in Babahoyo, the capital of the Los Rios province. The town is a trade and processing centre for crops grown in the region, such as rice and bananas.
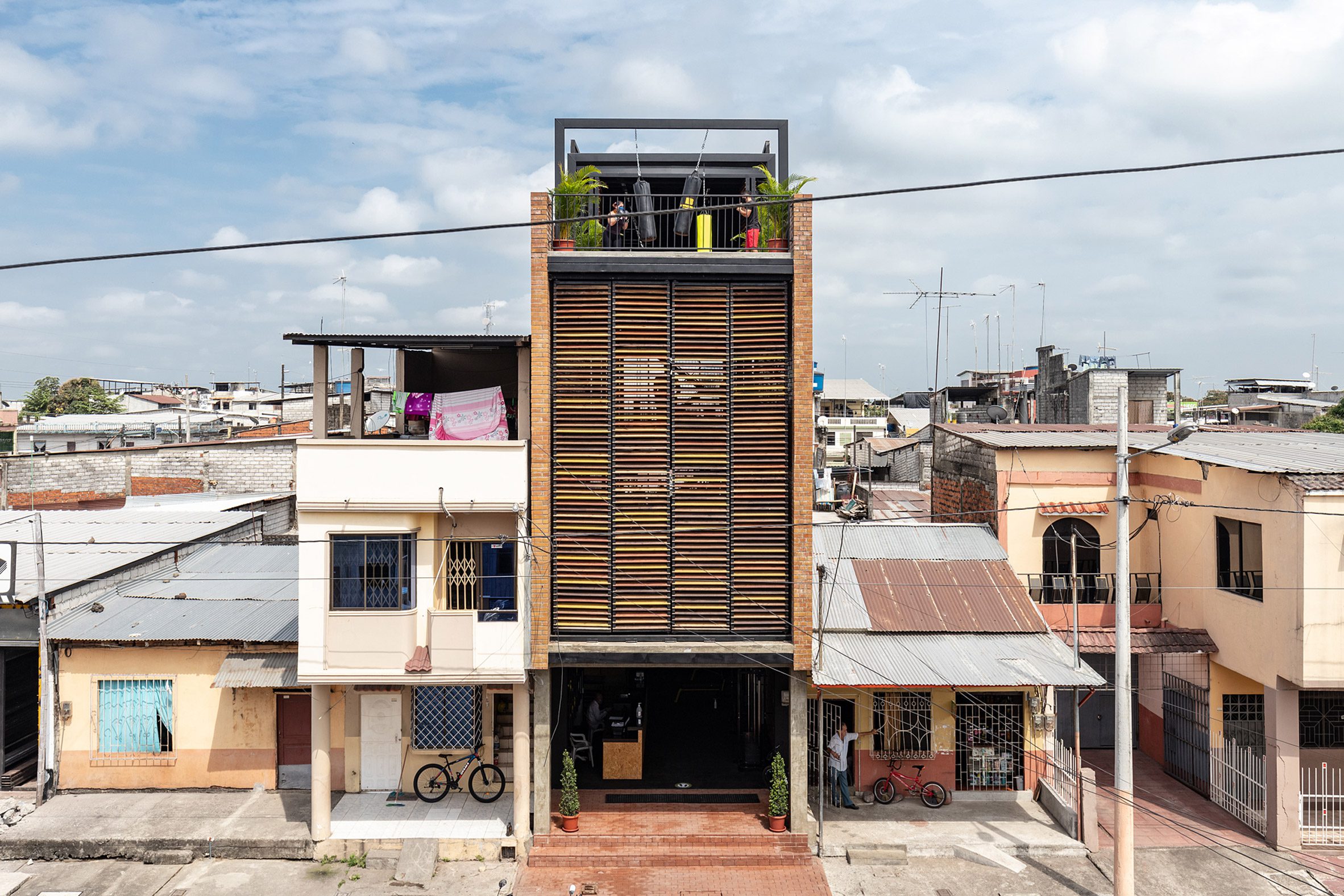
Designed by local firm Natura Futura Arquitectura, the project is meant to provide much-needed community space for residents.
"These spaces represent the principles of collective life, and are a tool to produce positive impacts on social groups," the team said.
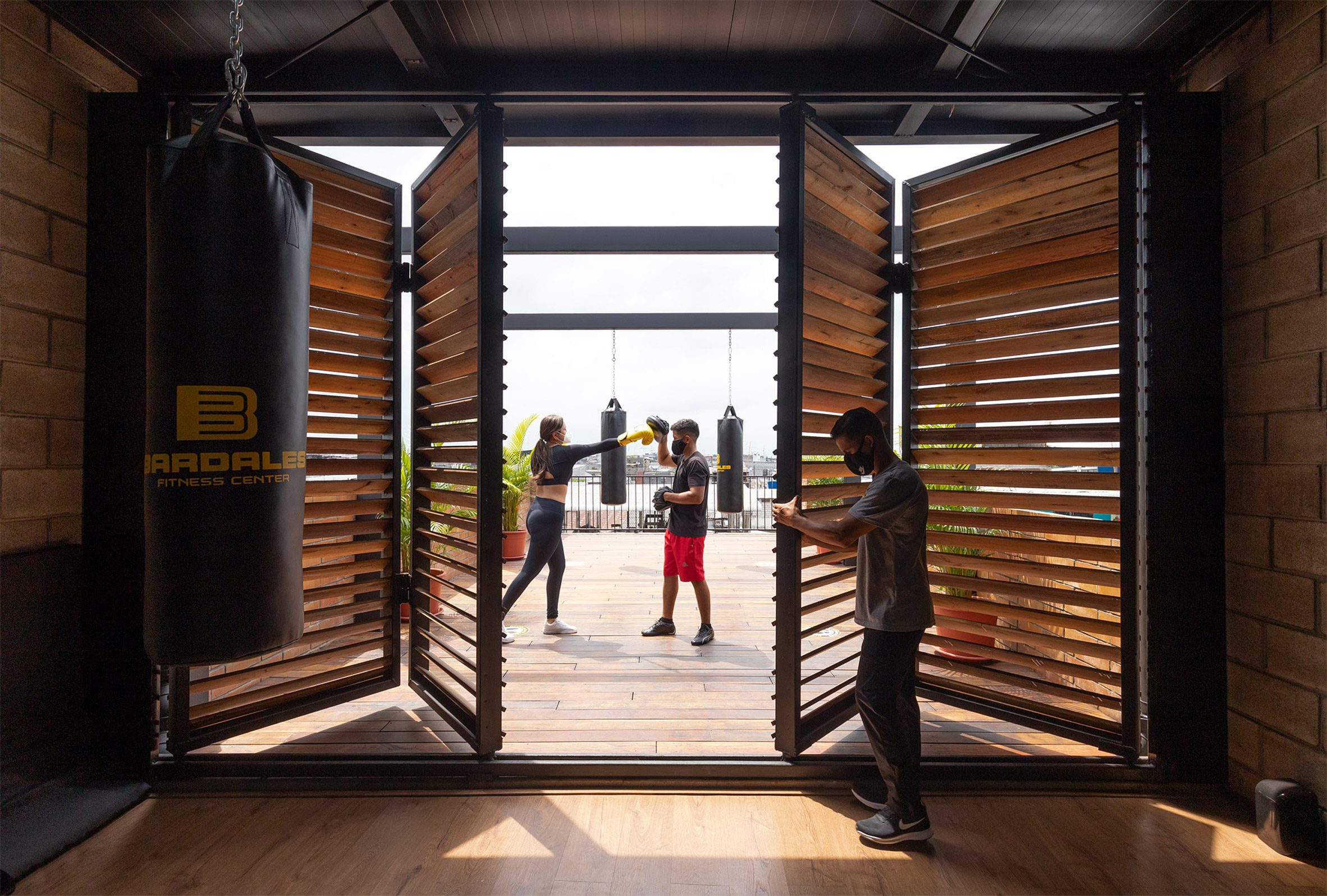
The clients were María and Carlos, a young entrepreneurial couple who had owned a small gym for several years. They decided to expand by opening a facility in a slender structure that rises four levels. Their one-storey home is located next door.
The 650-square-metr project came with a tight budget and required lots of flexibility.
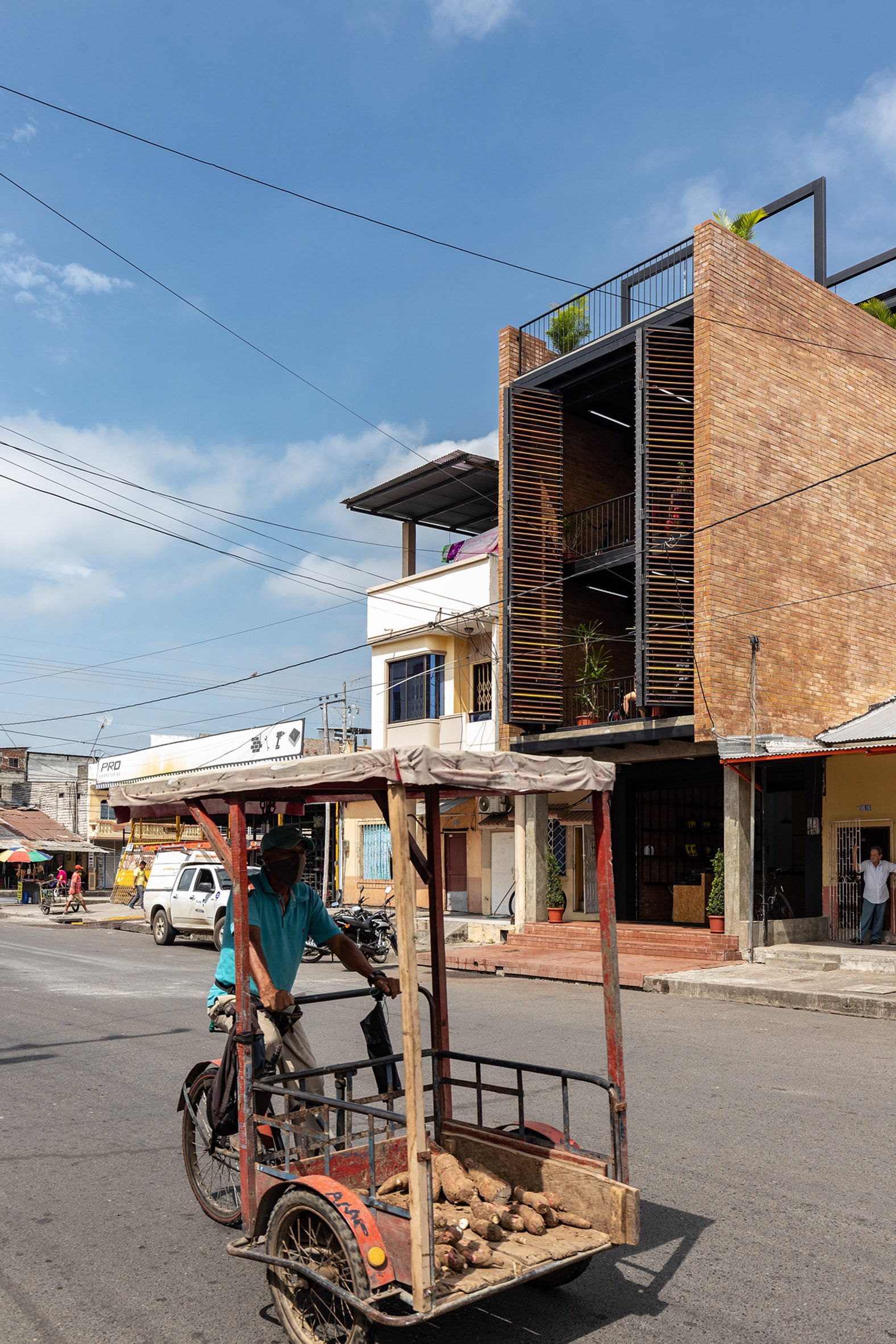
"Bardales was developed with limited resources, where both, technical and material solutions were designed as they became available," the architects said. "It can be said that the limitation was an important source of creativity – to design with what is necessary."
The building has side walls made of exposed brick and concrete block.
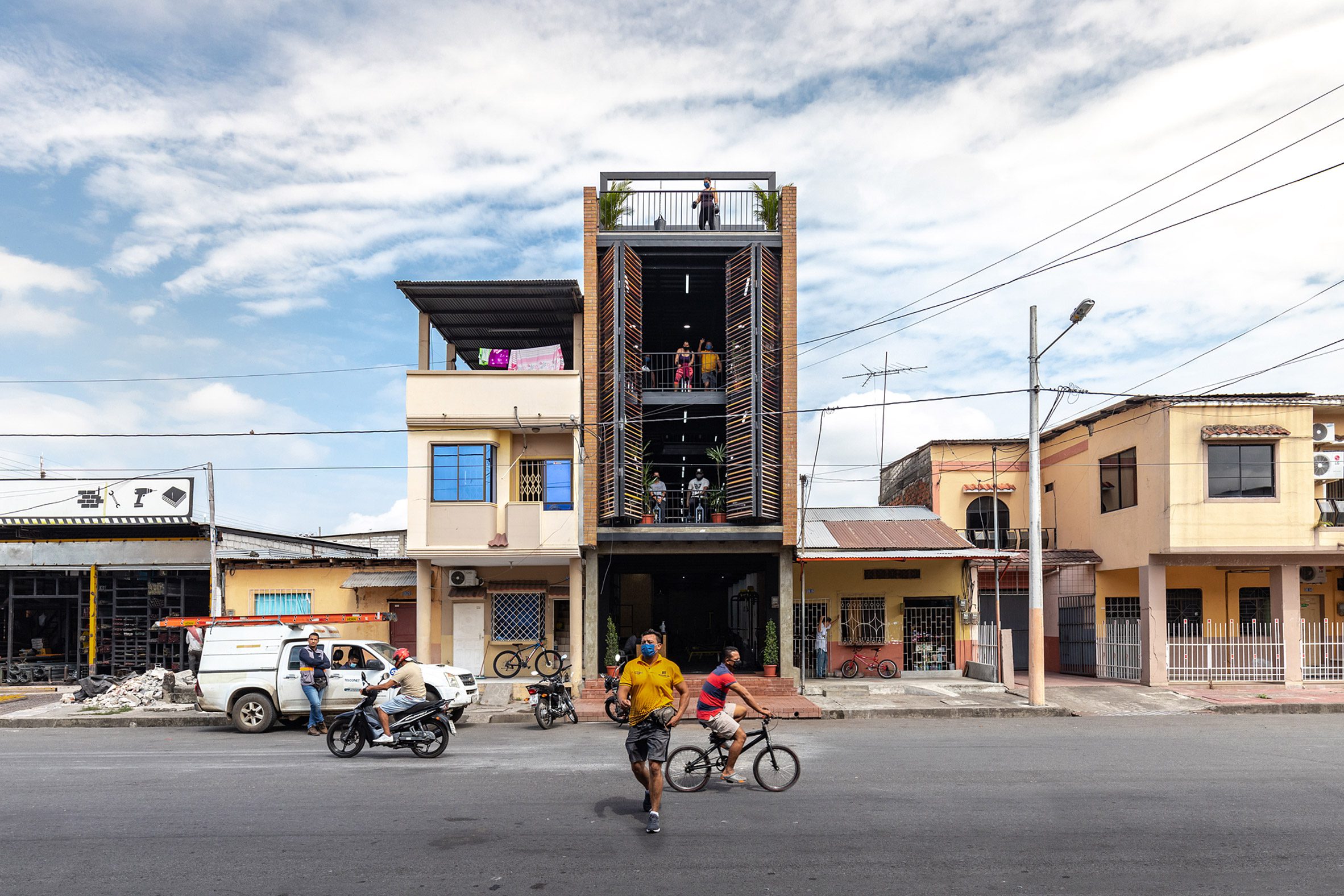
The front facade was left open to the air rather than being covered in glass. To shield the interior from rain and solar penetration, the team installed eight-metre-tall, folding screens made of metal and wood.
"In this way, not only is thermal control and safety guaranteed but users are encouraged to have more direct contact with the neighbourhood," the team said.
Inside, the building has spaces for weight training, dancing, cardio equipment and boxing. A rooftop terrace provides views of the city.
Interior finishes include wooden flooring, metal railings and plywood storage lockers.
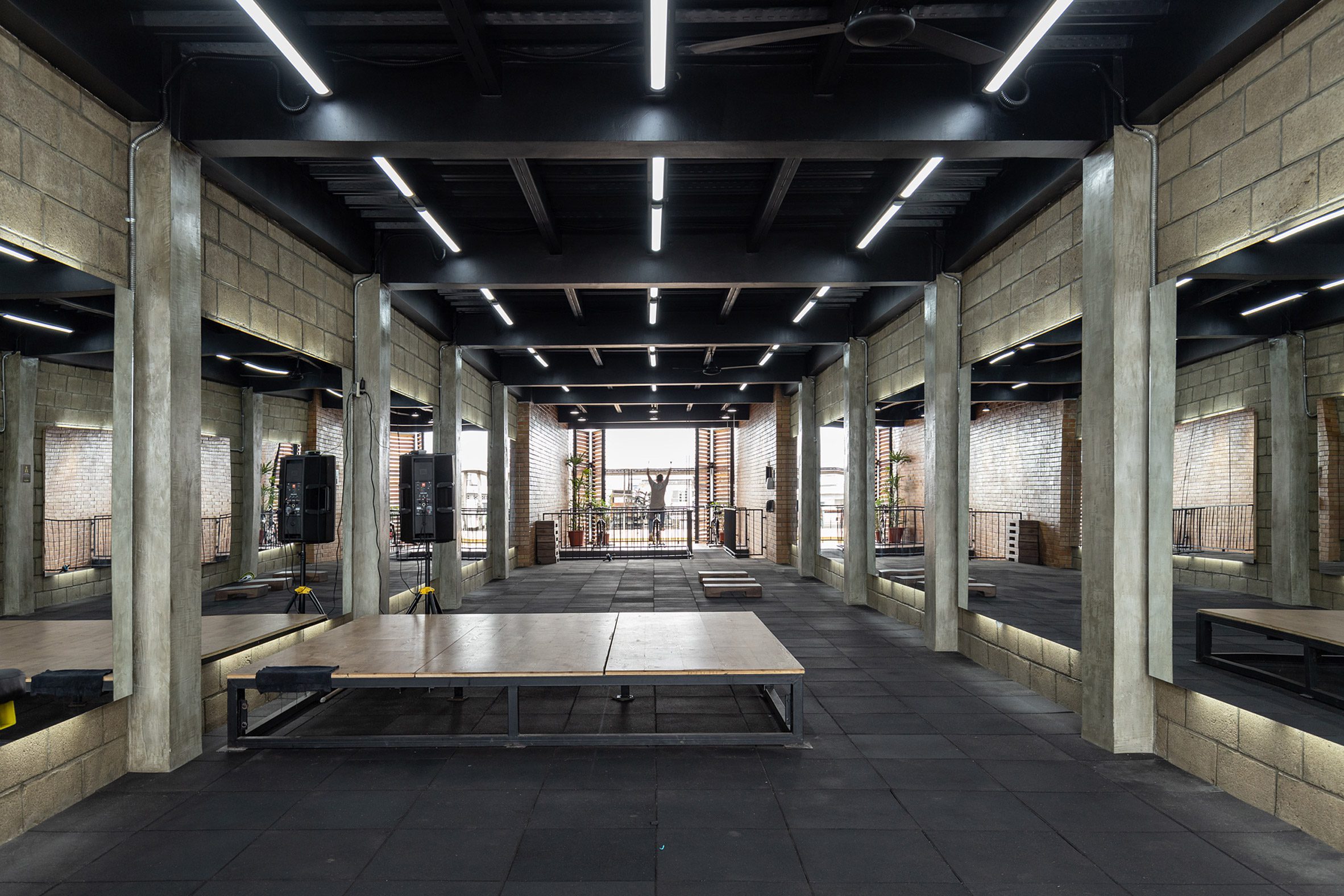
Dividing walls inside the gym were avoided, in order to create a sense of openness and connection throughout the facility.
"It is proposed to domesticate the spaces of social interaction and open them to the street, with the intention of making it a livable place and generator of memory, where the objective of exercising is as important as meeting your neighbours," the team said.
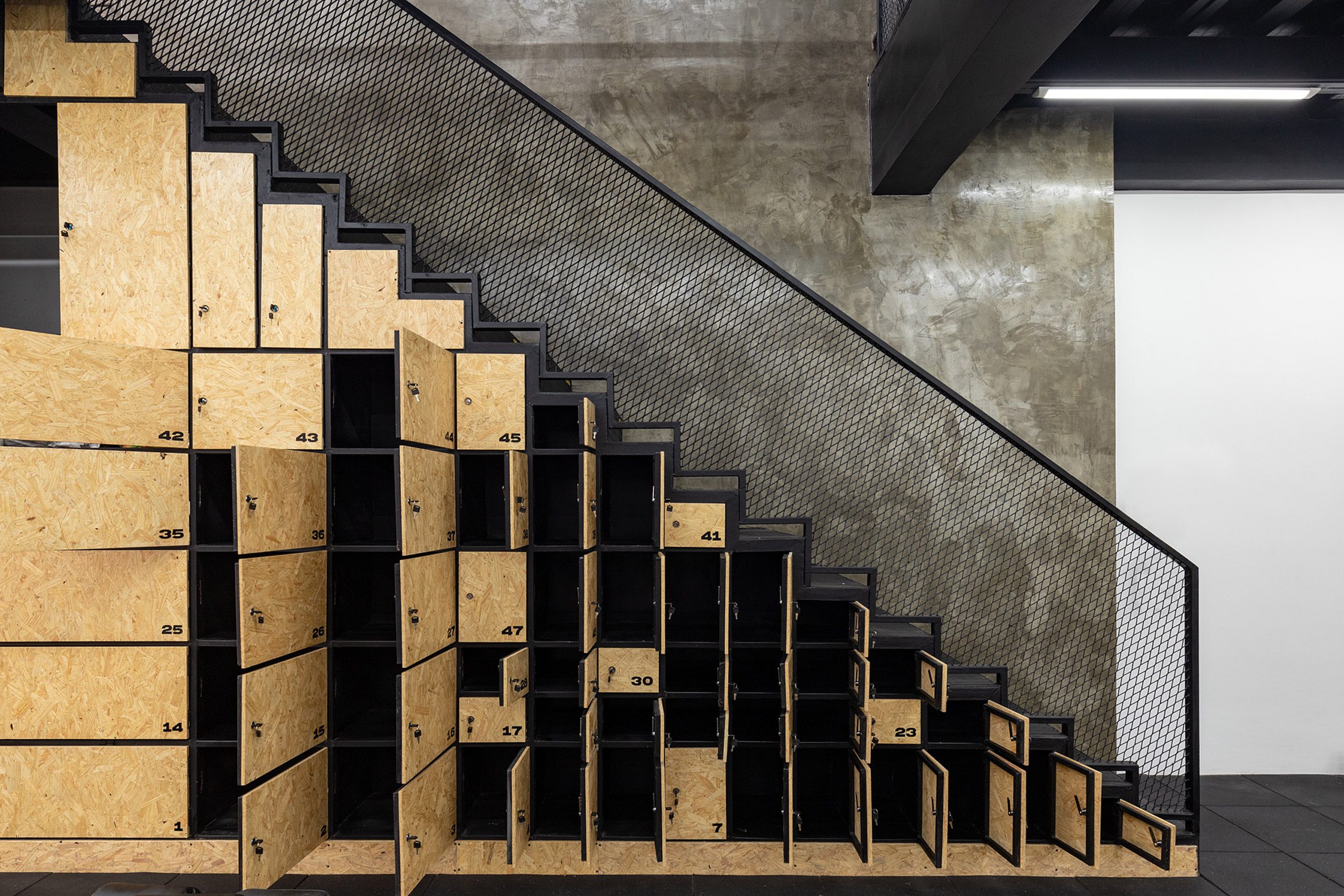
To save costs, the team reused the building's existing materials wherever possible. They also implemented a bartering system, in which design and construction services were provided in exchange for free gym access.
"In this way, the idea that the city is developed from decisions, agreements, exchanges and ventures of each inhabitant is vindicated," the architects said.
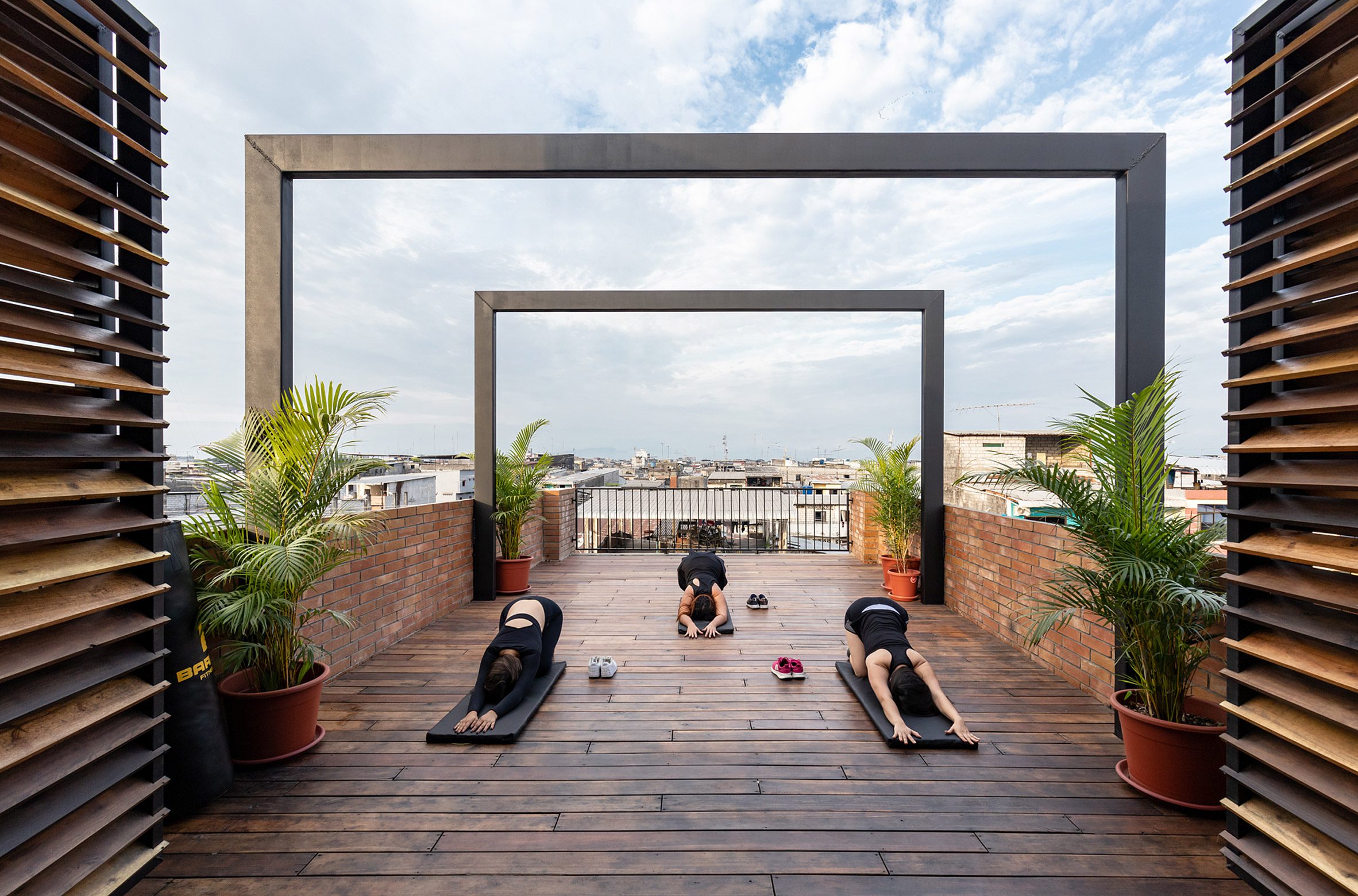
"Bardales reflects on the way in which urban facilities are developed in cities and the usual conditions in which people exercise."
Other projects by Natura Futura Arquitectura include a mirrored viewing platform that projects over a hillside in the Ecuadorian countryside.
The photography is by JAG Studio.
The post Giant shutters front Bardales fitness centre in Ecuador by Natura Futura appeared first on Dezeen.





0 Response to "Giant shutters front Bardales fitness centre in Ecuador by Natura Futura"
Post a Comment