BLUE creates BAN Villa hotel in the Chinese countryside
Encrypting your link and protect the link from viruses, malware, thief, etc! Made your link safe to visit.
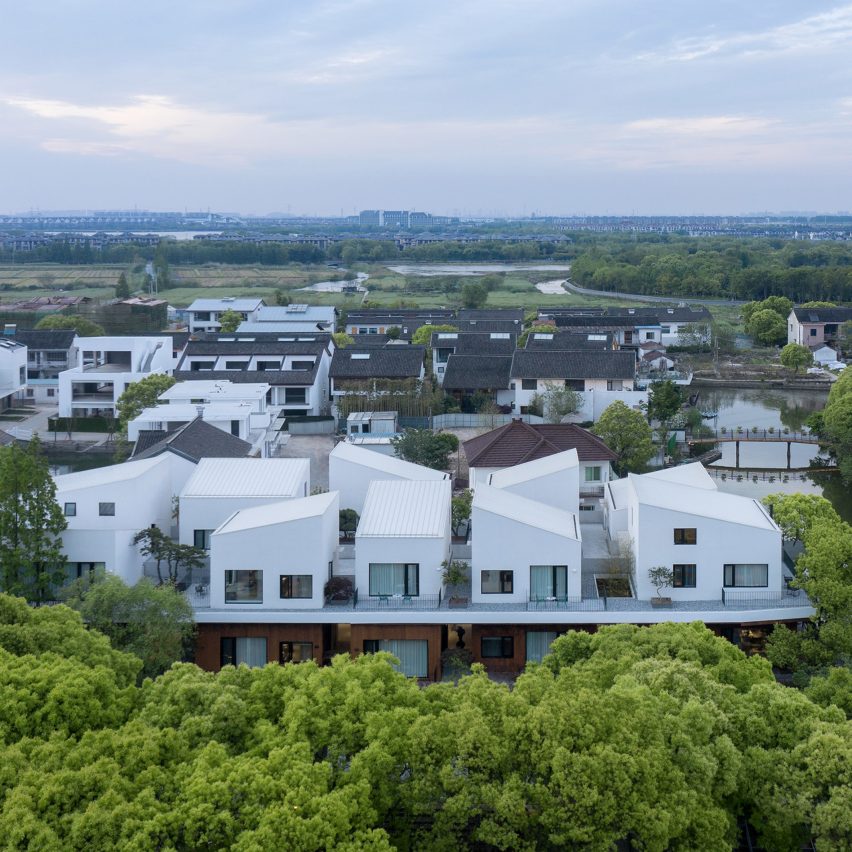
Beijing-based BLUE Architecture Studio has completed a nature-infused, riverside hotel that resembles a "small floating village from a distance".
The BAN Villa project is located in the Jijiadun Village in the city of Kunshan, which lies about 1.5 hours by car from Shanghai. The area sits within a geographic region known as Jiangnan.
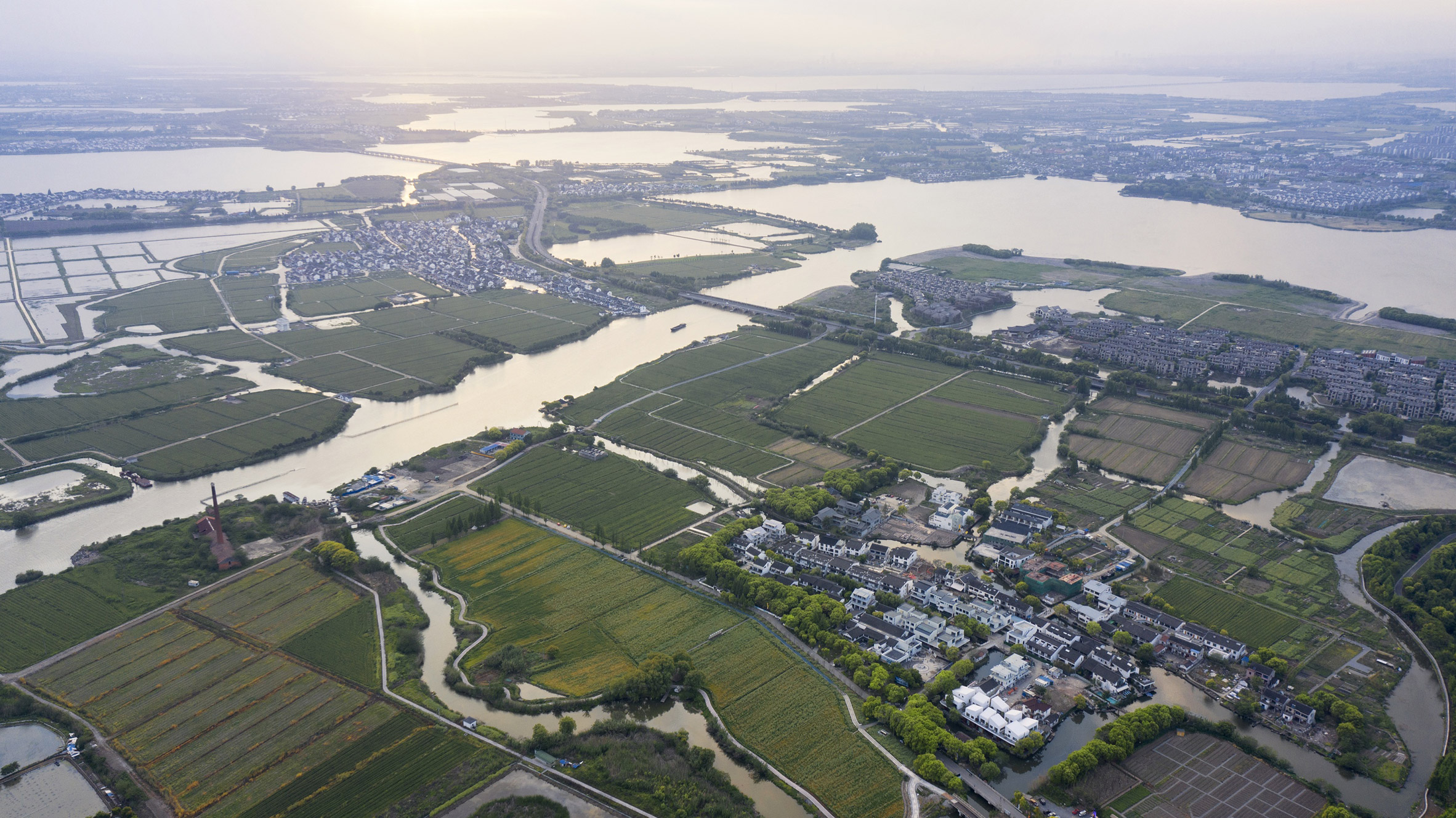
Designed by BLUE Architecture Studio – which stands for Beijing Laboratory for Urban Environment – the hotel occupies a roughly rectangular site that is surrounded on three sides by a small river.
"The designers imagine the architecture of the villa as a comfortable space integrated with nature that gently grows from the texture and fabric of a traditional Jiangnan watertown," the team said.
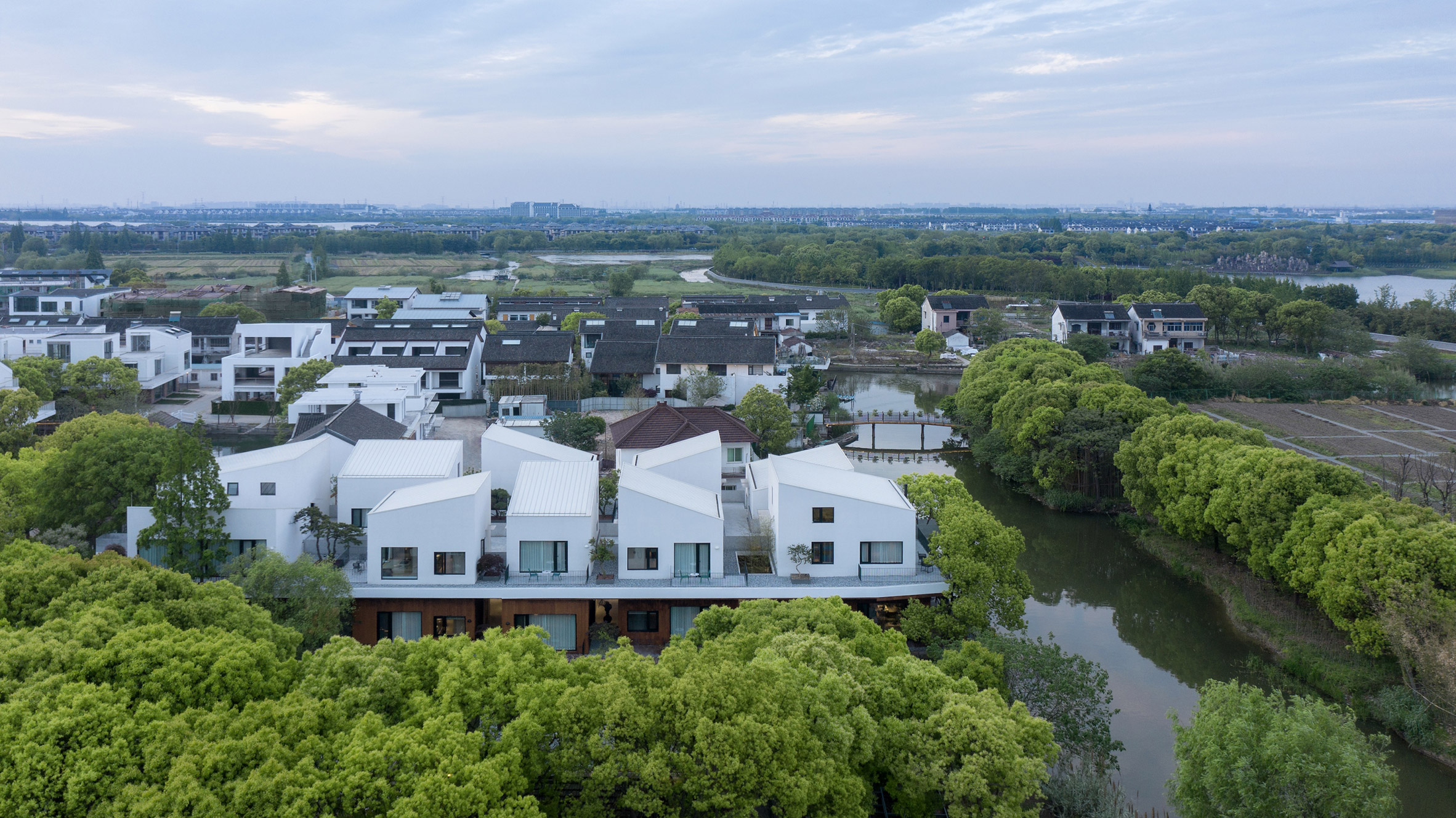
The property is owned by a native of Jijiadun, who requested that the project include a private residence for himself. The rest of the site offers accommodation for visitors.
The architects were invited by the local government to help revitalise the village in an effort to prevent its demise.
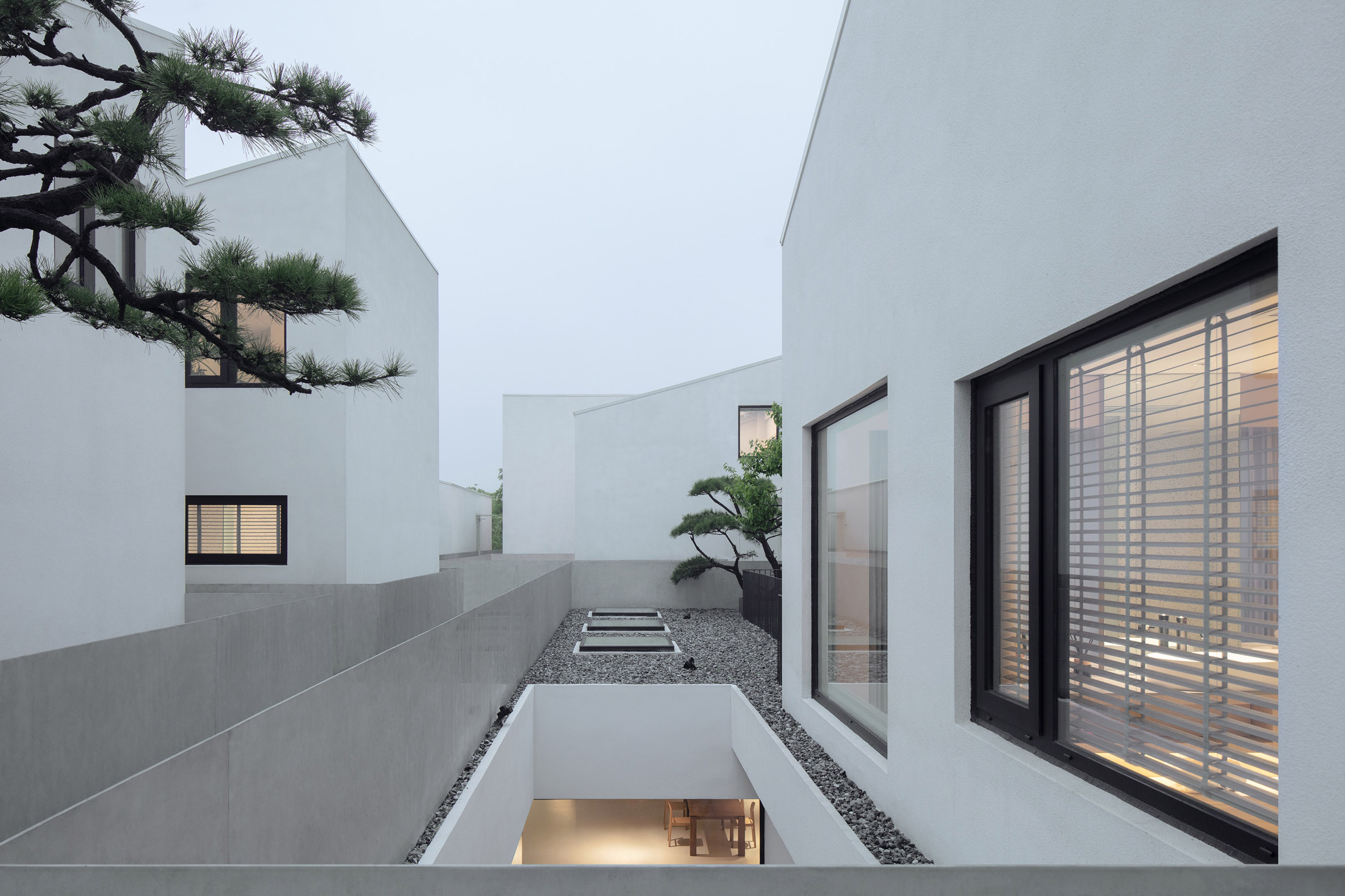
"With the rapid development of urbanisation in China, the problem of rural hollowing-out is becoming increasingly serious," the team said.
"By introducing cultural and creative industries into the village while respecting its rural scene and culture, Jijiadun village is attracting 'new villagers' from the cities and thus forming a new, dynamic, rural living community."
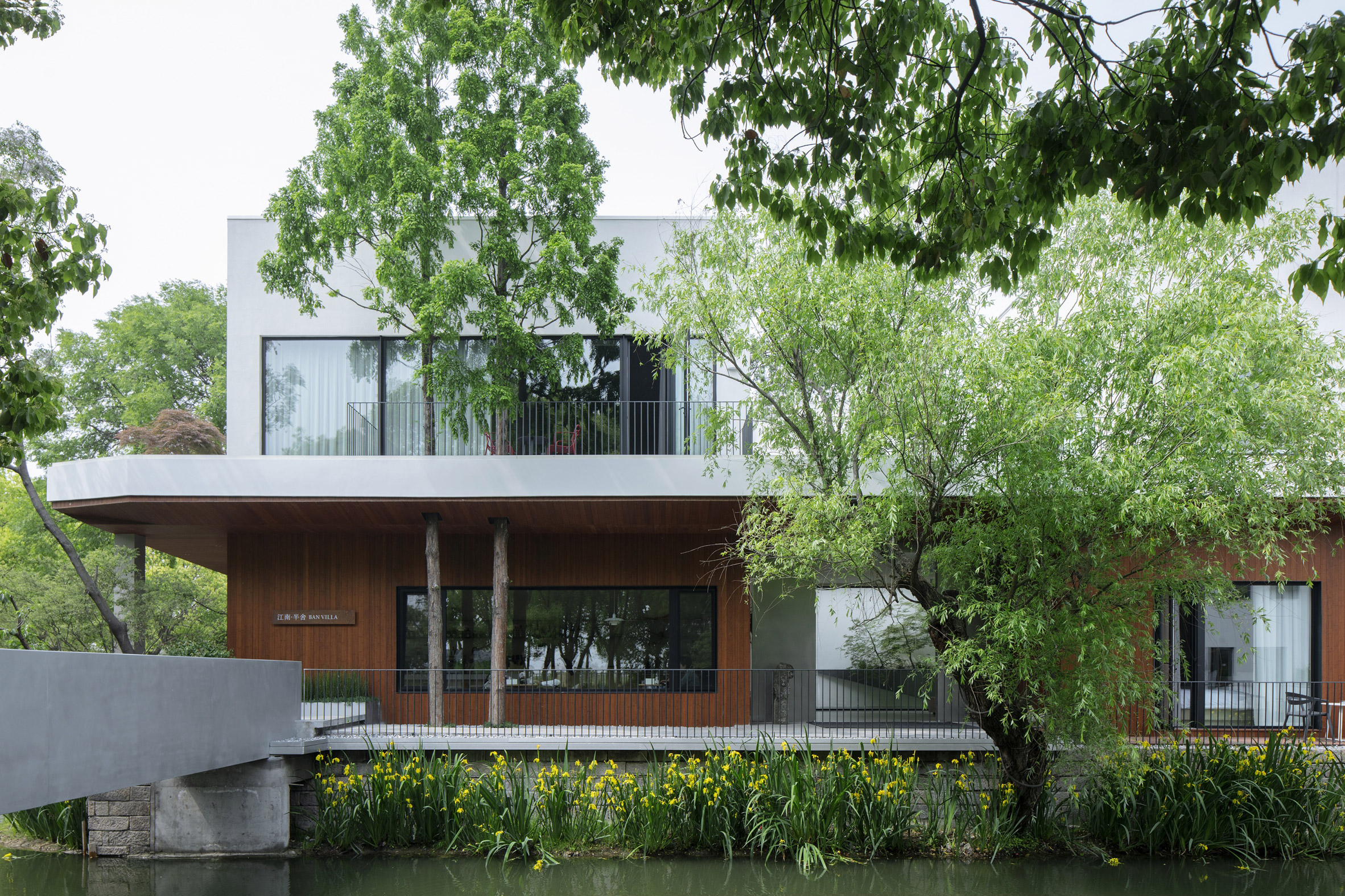
The 1,800-square-metre complex consists of 10 independent buildings, each rising two levels. All of the structures are rectangular in plan, but they vary in size.
Over the ground level is a continuous roof plate, which allows the upper level to have rock gardens, patios and an open-air walkway.
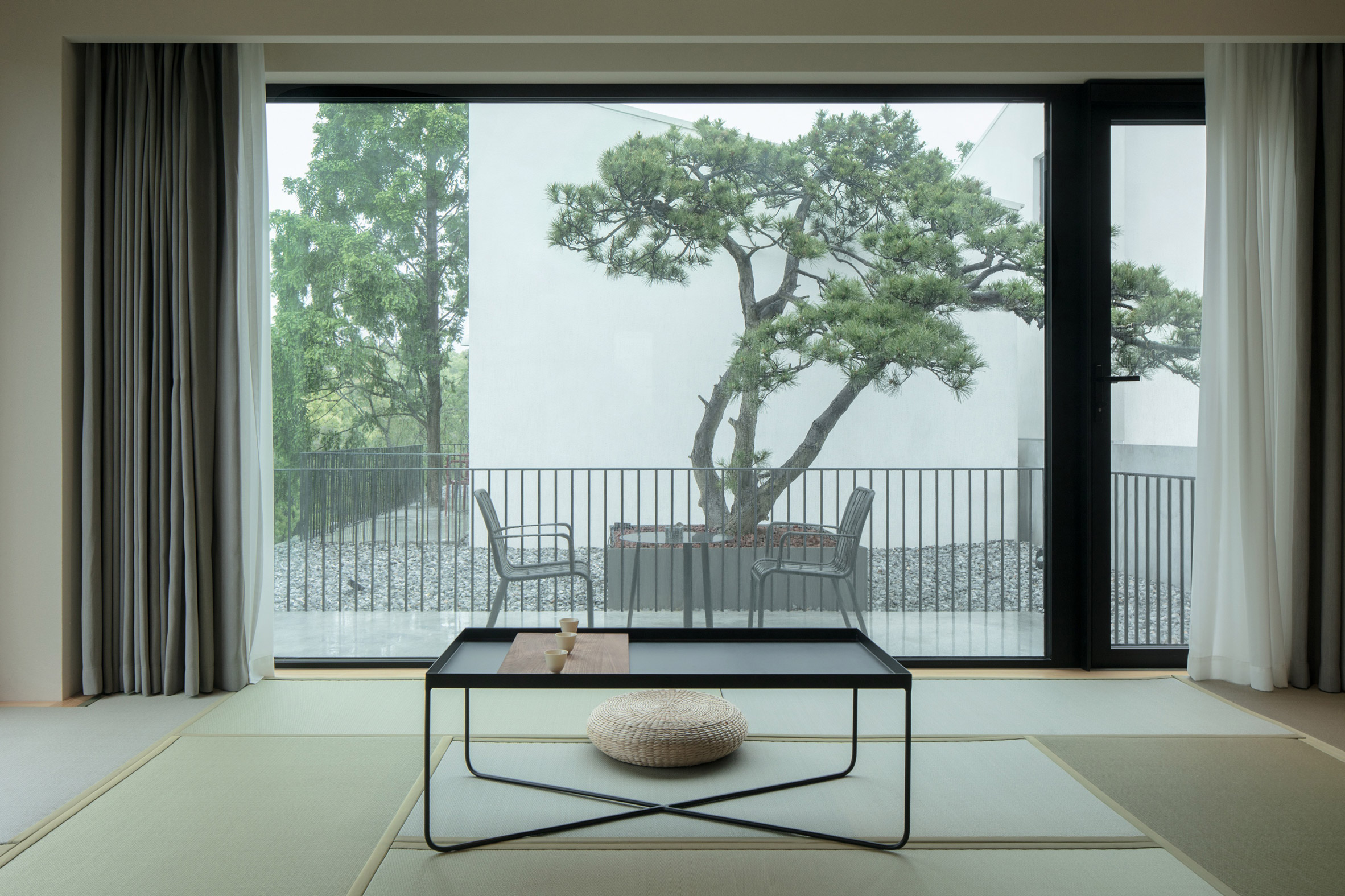
"The space of the second floor appears more open and natural," the team said. "The 10 scattered boxes divided by the continuous, large roof look like a small floating village from a distance."
For the facades, two different materials were chosen.
The lower portion of the complex is clad in laminated, warm-toned bamboo, which draws upon the natural landscape. Moreover, bamboo is well-suited to the area's wet climate, the architects said.
The upper walls are sheathed in white stucco. Roofs are covered with white metal in a matte finish, and corridors are lined with galvanised sheets of steel.
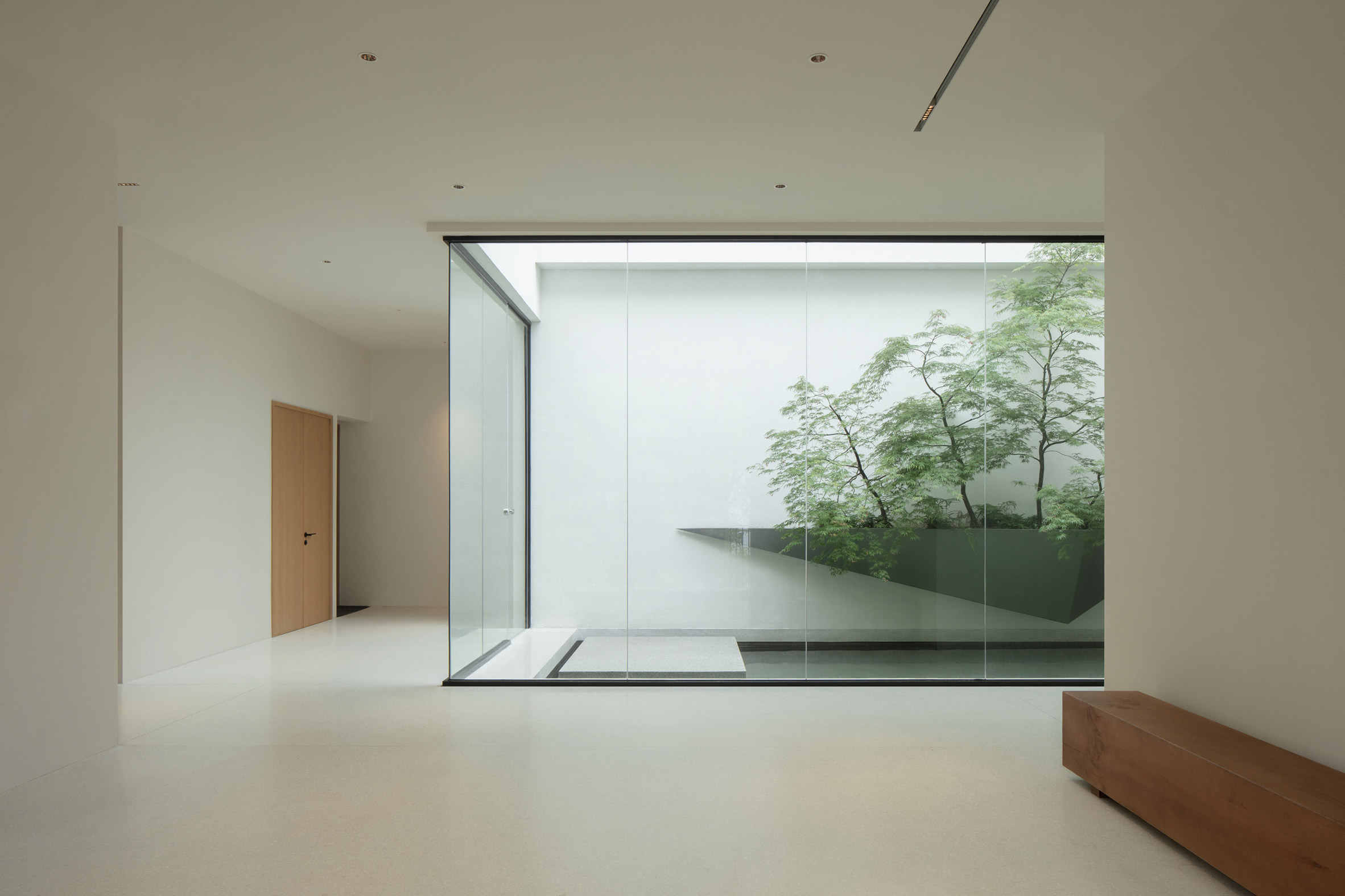
"The upper floor's materials present a more pure atmosphere," the team said. "The whiteness shows a sense of simplicity and neatness."
In addition to private guest rooms, the hotel has a restaurant, a tea room and a communal outdoor area. Spaces are awash in neutral colours and soft daylight.
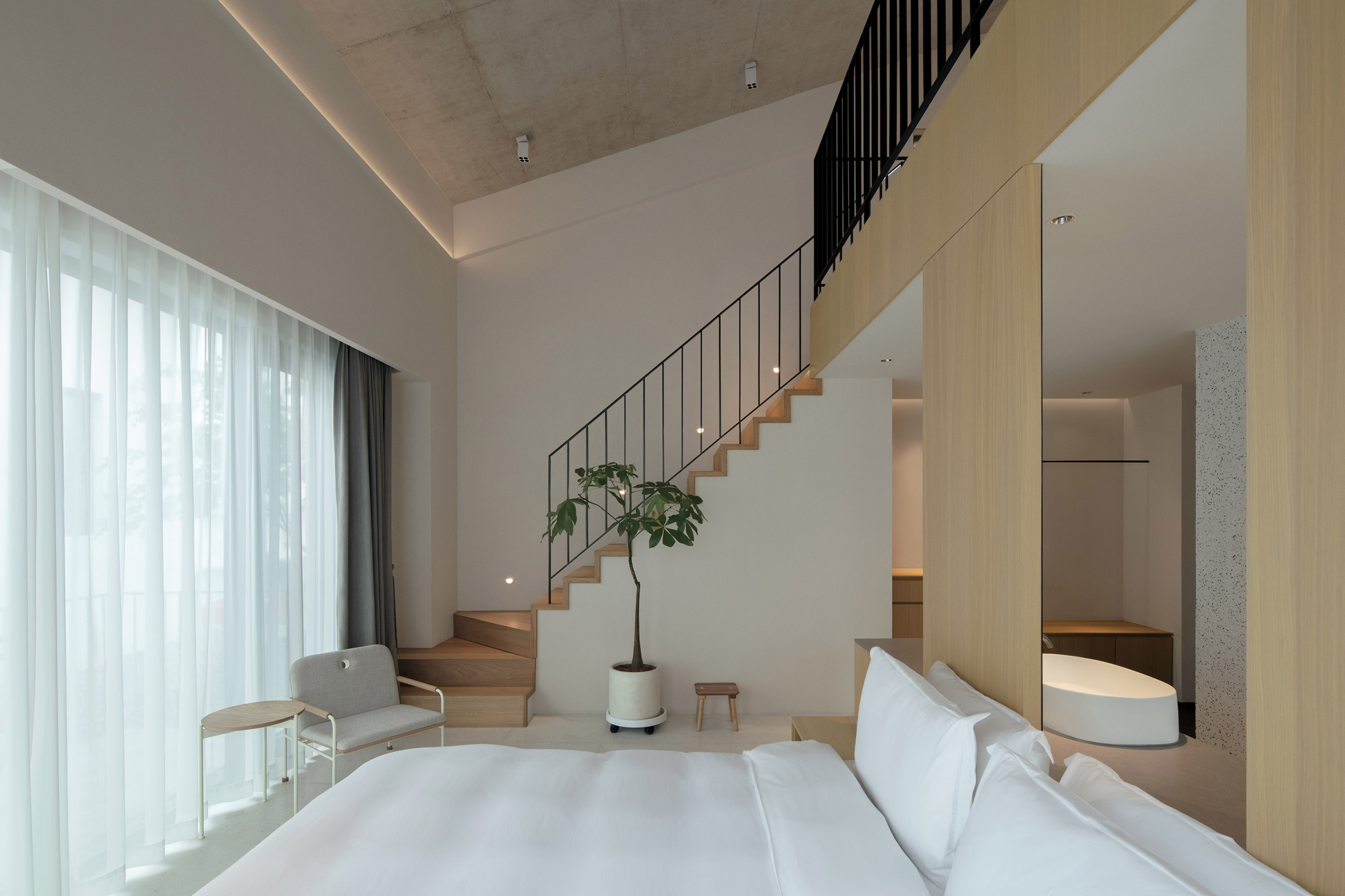
Interior finishes include white terrazzo flooring and vanilla-hued stucco on walls and ceilings. Wooden furniture and plants – along with large stretches of glass – help strengthen the hotel's connection to the natural landscape.
"The project of Ban Villa is an attempt to explore new possibilities of the countryside in future," the team said. "Overall, the whole villa can be considered as a micro, contemporary version of a traditional Jiangnan watertown."
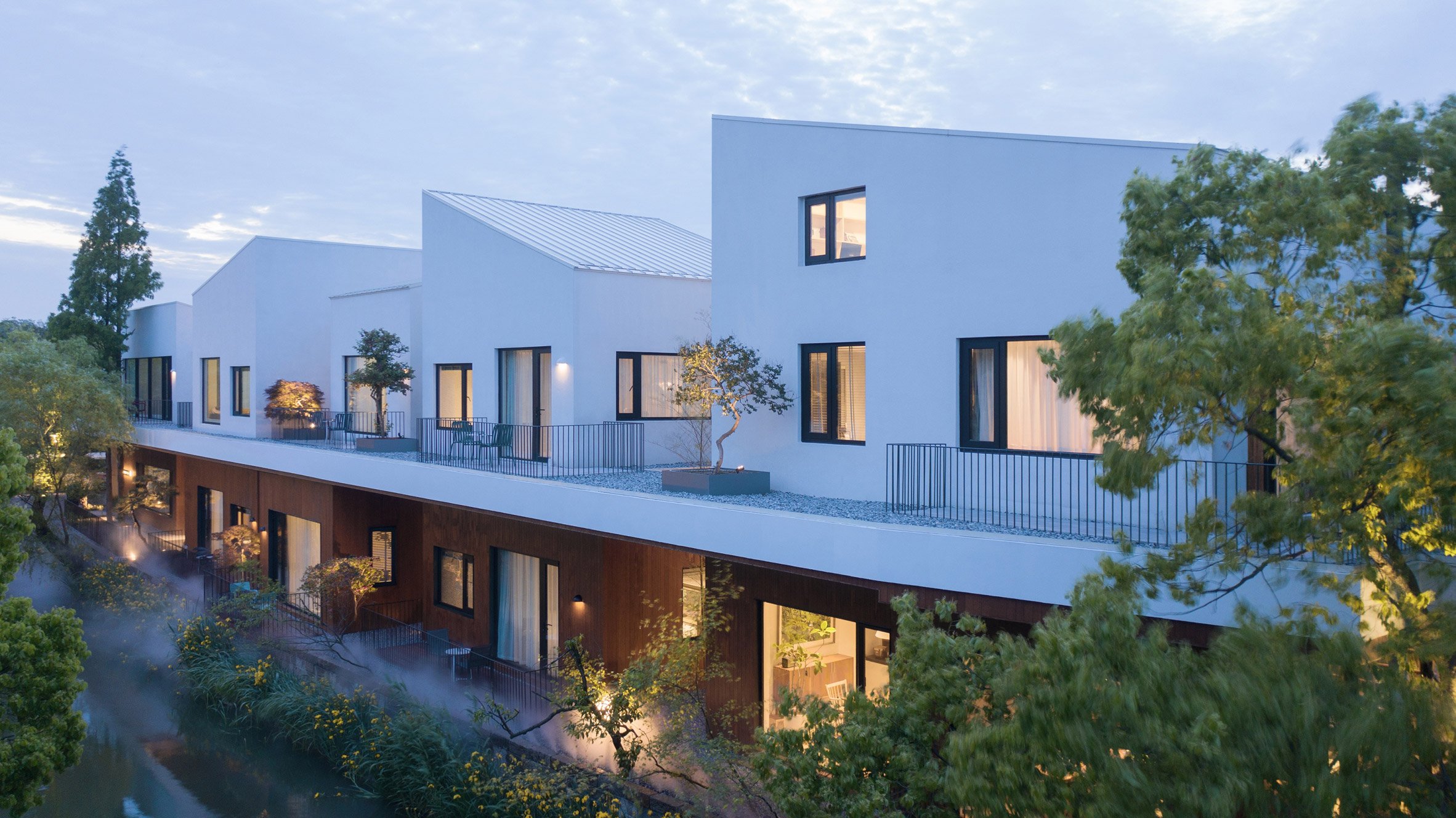
Other projects in Kunshan include a farm visitor centre by Vector Architects, which has a long facade with a mesh screen made of weathering steel.
The photography is by Zhi Xia.
Project credits:
Architect: BLUE Architecture Studio
Team: Shuhei Aoyama, Yoko Fujii, Yixin Yang, Yu Cao, Lu Chen
Client: BAN Villa
The post BLUE creates BAN Villa hotel in the Chinese countryside appeared first on Dezeen.





0 Response to "BLUE creates BAN Villa hotel in the Chinese countryside"
Post a Comment