Zaha Hadid Architects designs sweeping bridge across Vilnius railway station
Encrypting your link and protect the link from viruses, malware, thief, etc! Made your link safe to visit.
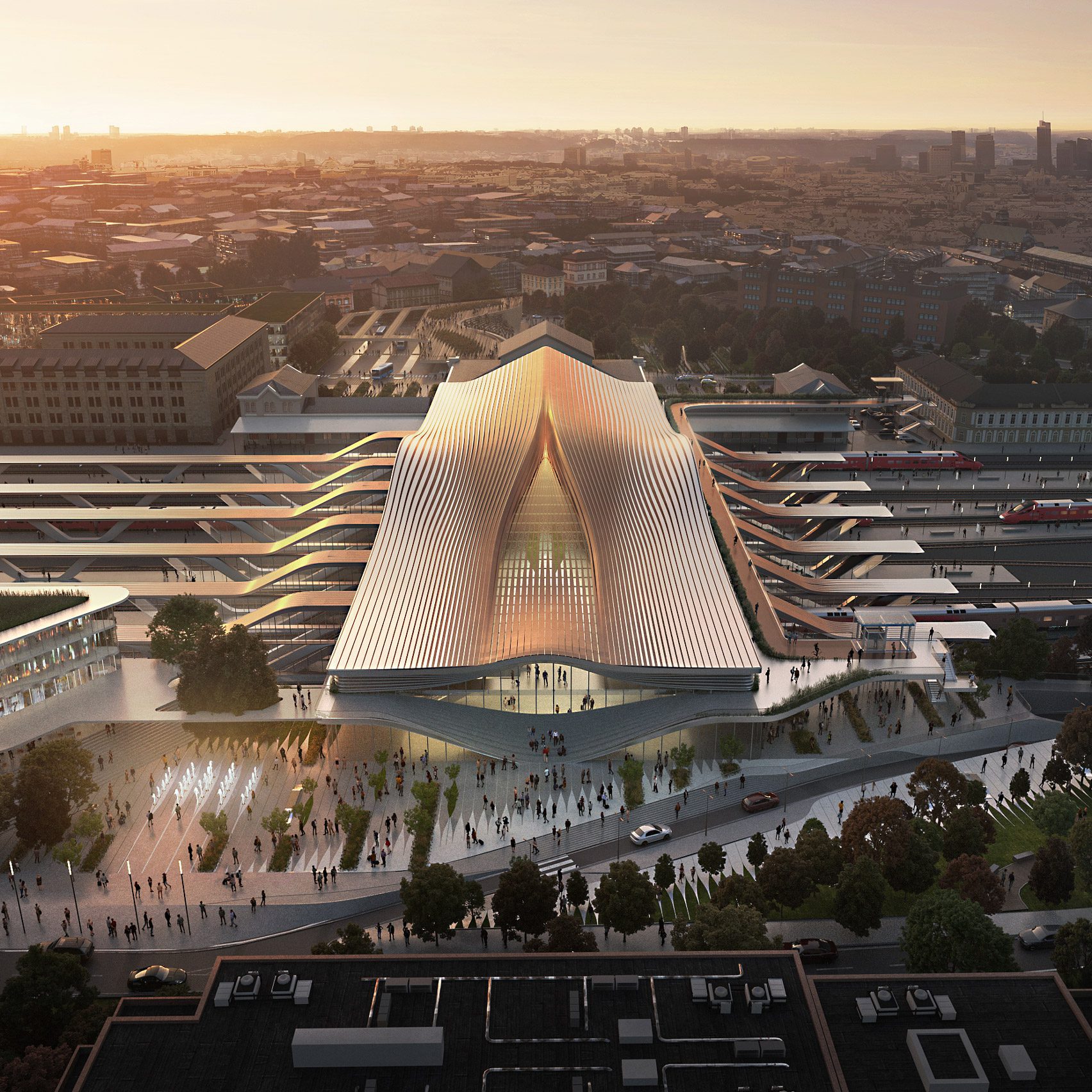
UK studio Zaha Hadid Architects has designed a 46-metre-wide bridge with a curved timber roof for Vilnius railway station in Lithuania as part of a renovation project called Green Connect.
Green Connect is being carried out to modernise the station and the adjacent public square, offering improved public spaces and links throughout the city.
The redesigned station will form part of the new Rail Baltica high-speed rail network, for which Zaha Hadid Architects is also developing the Ülemiste terminal in Tallinn, Estonia.
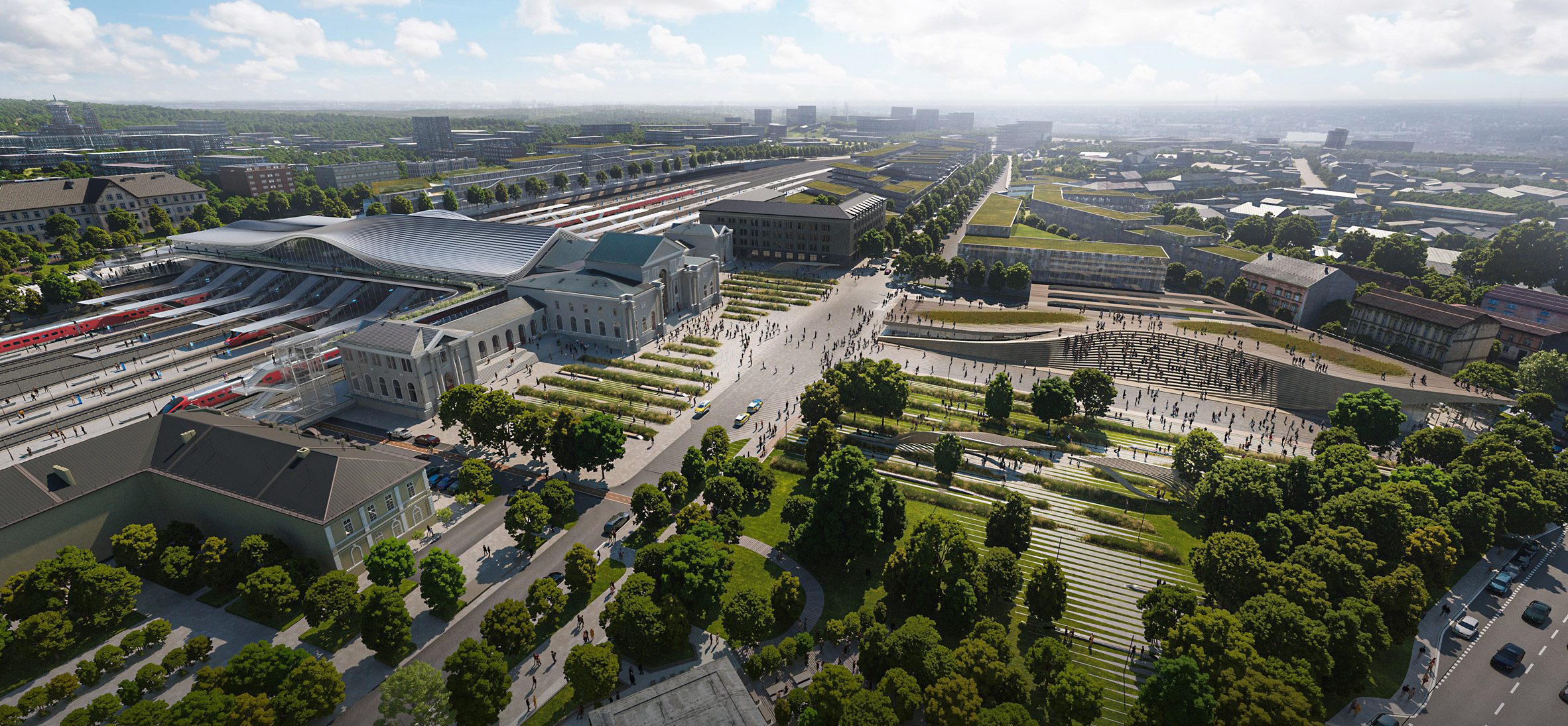
"Green Connect will be a future-proof transport hub designed with the passenger experience in mind," said Zaha Hadid Architects studio director Gianluca Racana.
"Providing a wealth of new public space, our proposals transform the site into a destination not only for those using the transportation hub but also for the city of Vilnius and the local community."
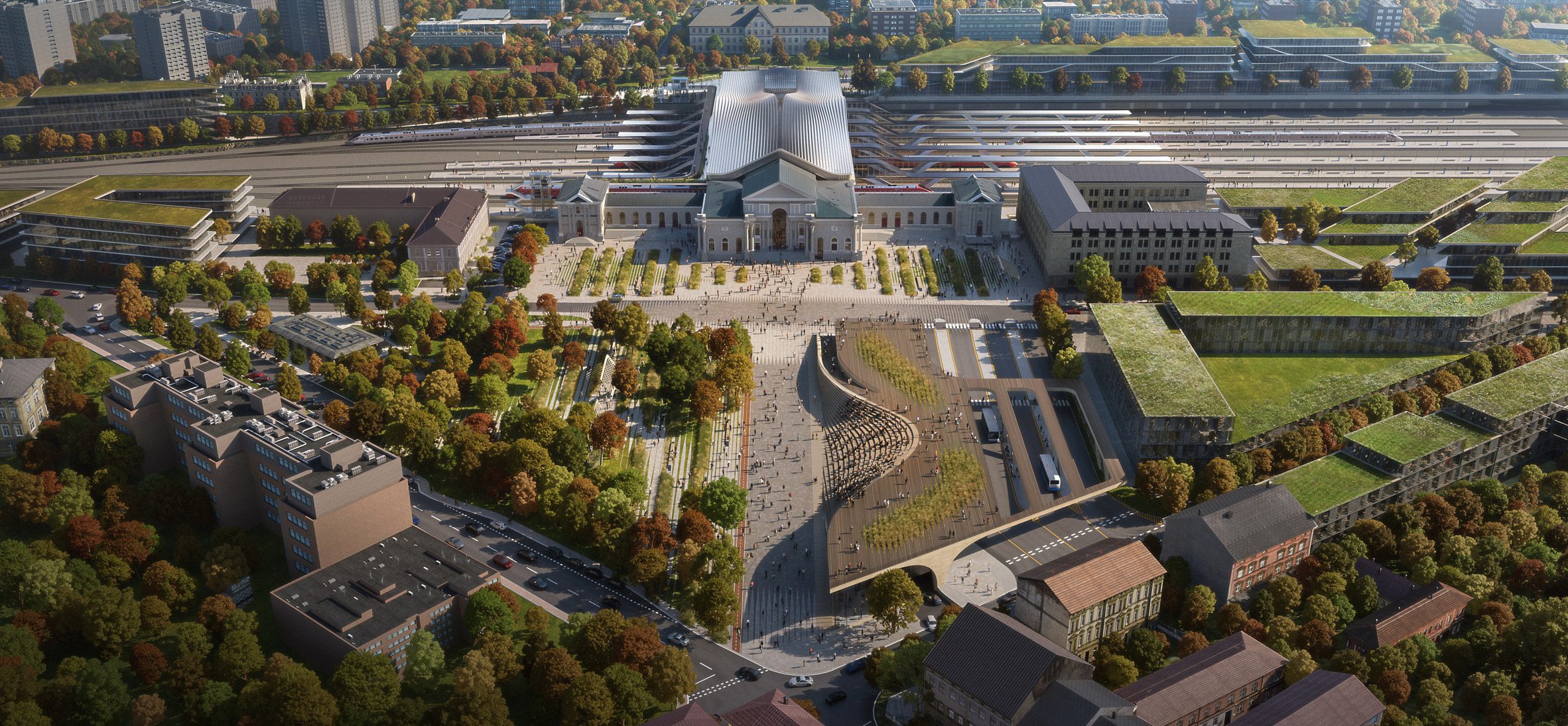
Green Connect was the winning entry of an international architecture competition for the overhaul, held by Lietuvos Geležinkeliai, LTG Infra and Vilnius City Municipality.
Its focal point, the 46-metre-wide bridge, will span 150 metres across the existing railway tracks and their platforms, 10 metres above ground level. Inside, it will contain a concourse for the station.
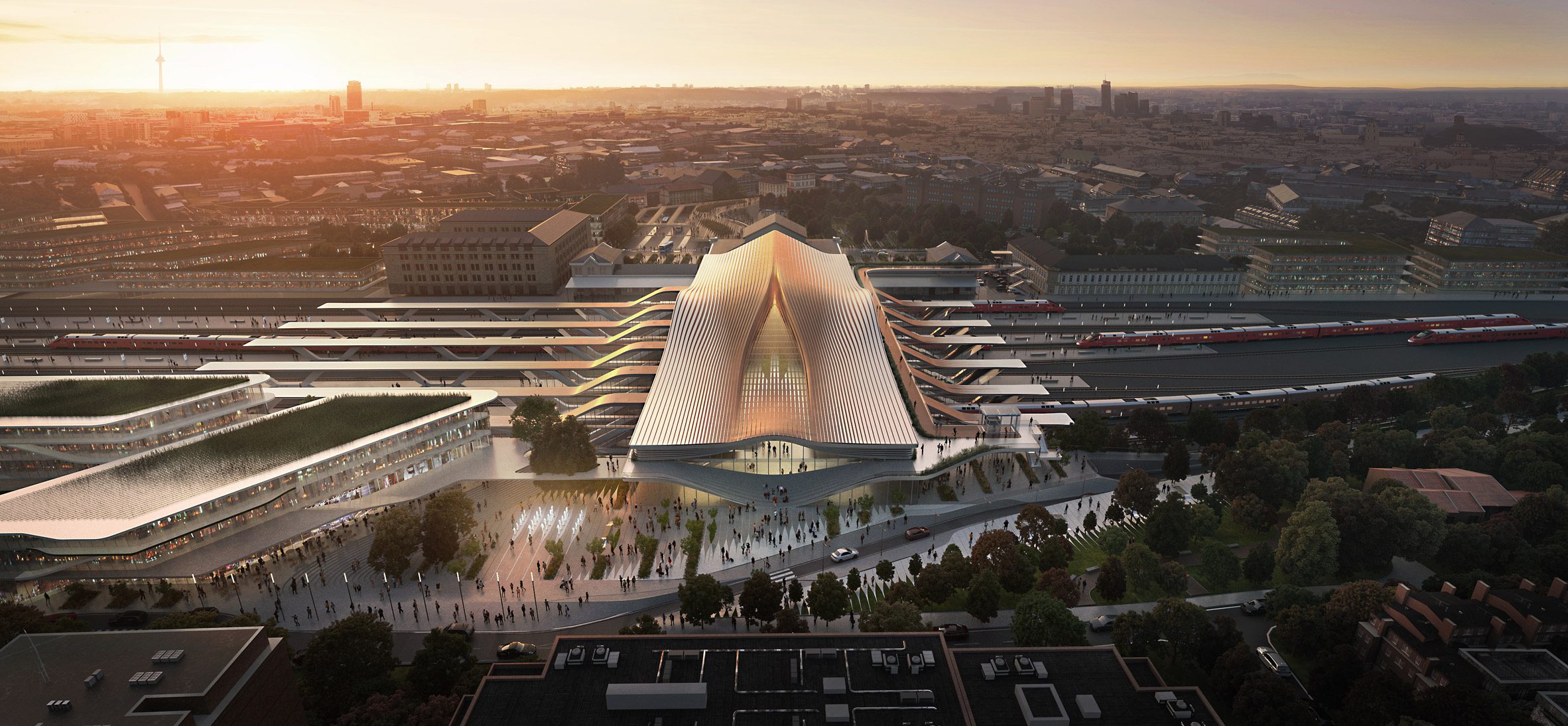
The aim of the bridge is to help improve connections between parts of the city on either side of the station.
It will incorporate both walkways and cycle lanes, supporting Vilnius' sustainability agenda that is improving conditions for pedestrians and cyclists in the city.
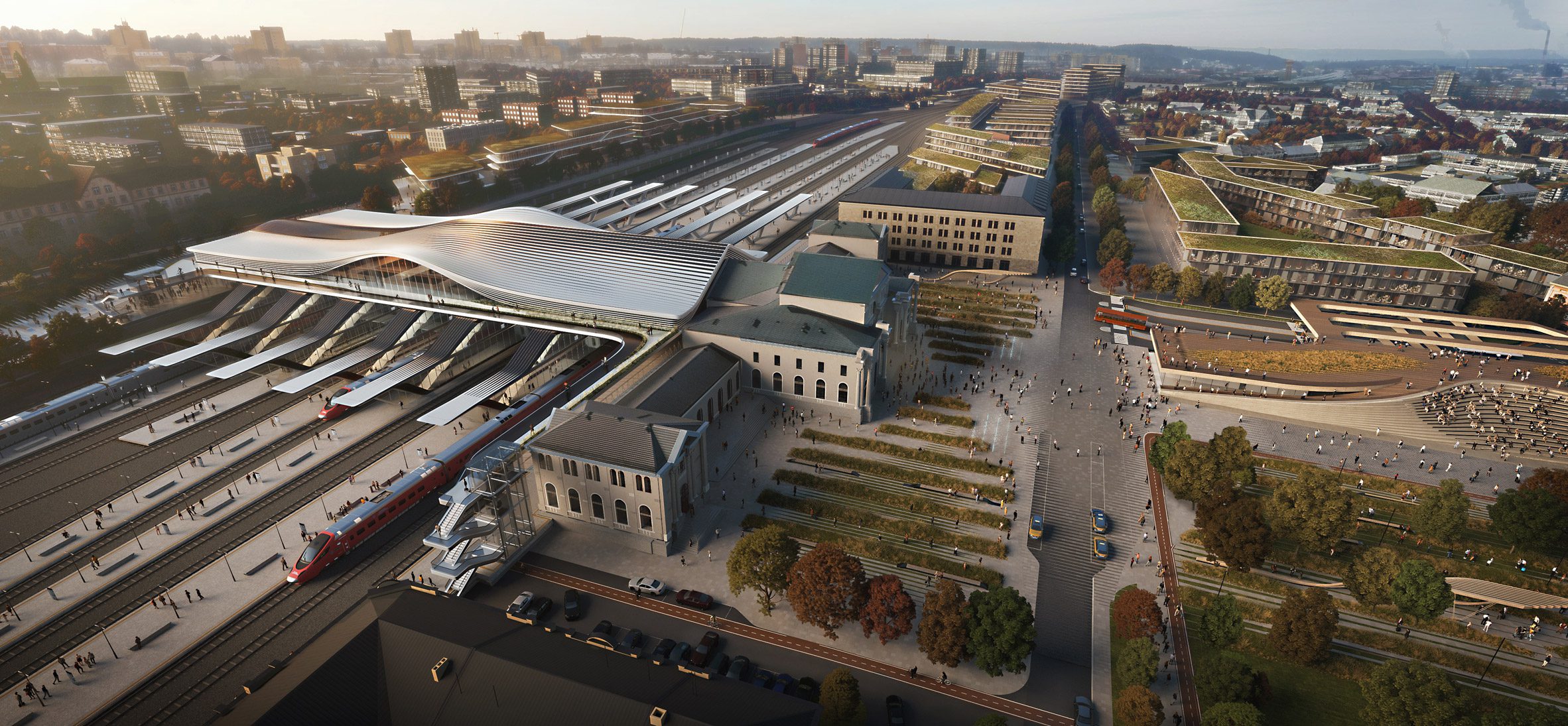
According to the studio, the bridge's design is a "contemporary reinterpretation informed by the existing" station.
It will change in form along its length, transitioning from a smooth low-lying structure at one end to a pitched roof at the other to echo the station's existing neoclassical architecture.
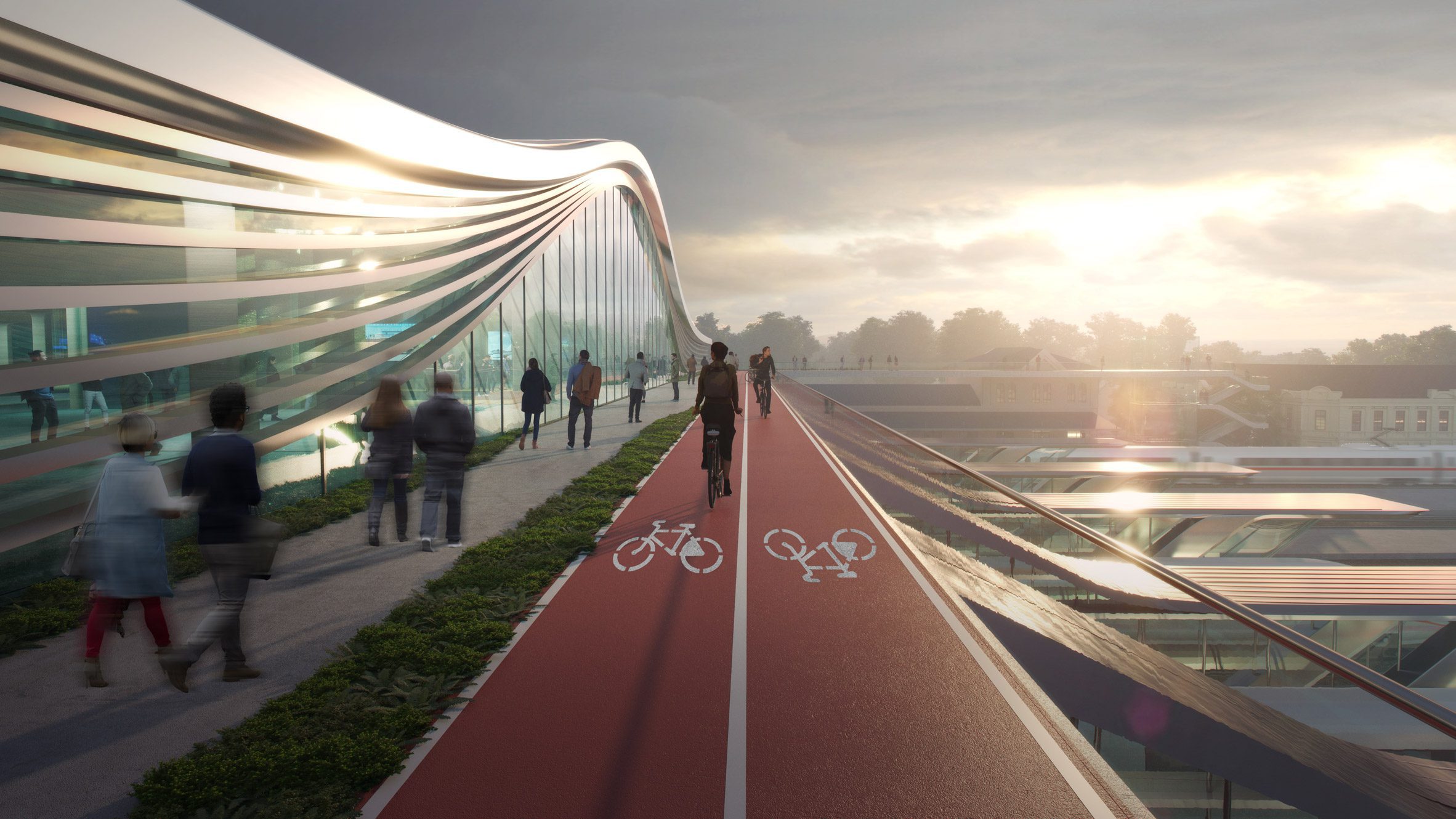
This fluid form of the roof will be achieved with a laminated timber structure, chosen by Zaha Hadid Architects for being lightweight and fire-resistant and having a low carbon footprint.
The bridge will be complete with a linear skylight and glazed facades over the railway track to maximise natural light and help passengers orientate themselves.
As part of the Green Connect project, Zaha Hadid Architects will also remove mismatched kiosks and office spaces that have been constructed in the station over the last decade.
The plaza and park adjacent to the station, named Stoties Square, will be also be upgraded and a new bus terminal will be constructed there.
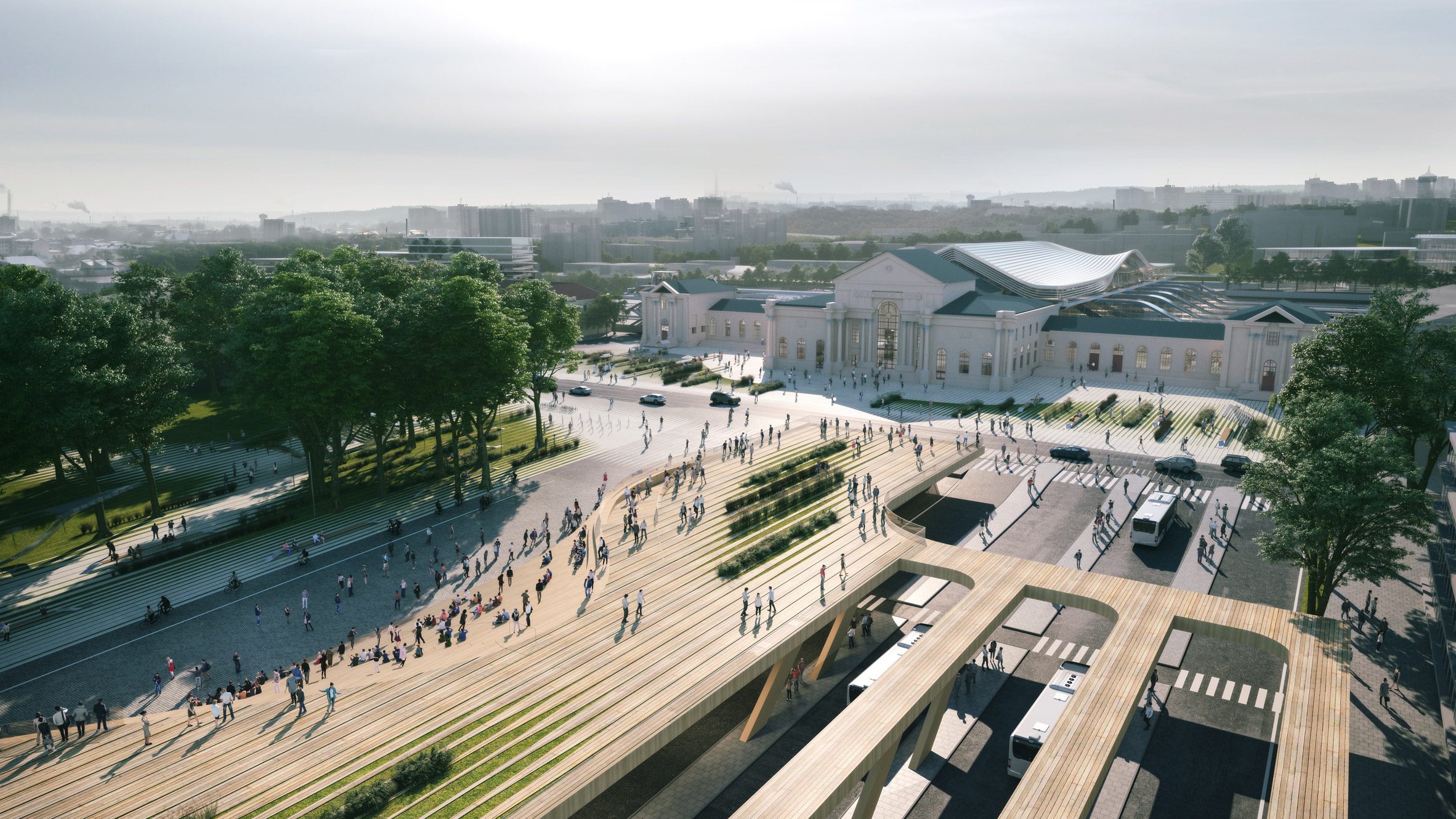
Similarly to the bridge, the bus station will be topped by a curved laminated timber roof. This roof will incorporate a terrace, accessible via a series of steps that double as seating.
An existing car park on the square will be relocated underground area, leaving space for landscaping and tree planting.
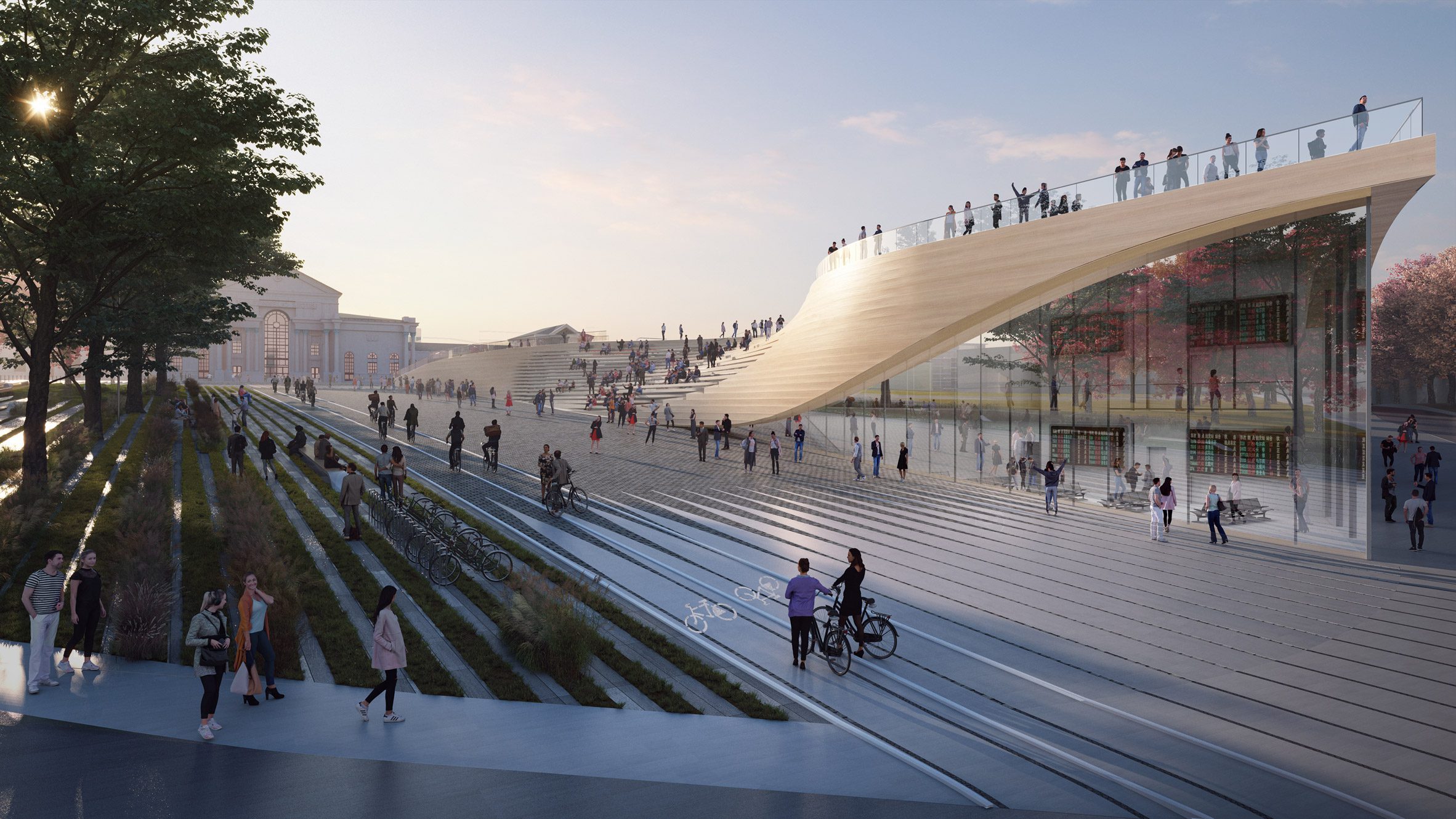
Zaha Hadid Architects' landscape design for the station, square and park will introduce 300 new trees, alongside walkways and water gardens.
It is hoped to offer locals more accessible green public spaces and, in tandem with planted roofs, support biodiversity by providing more natural habitats.
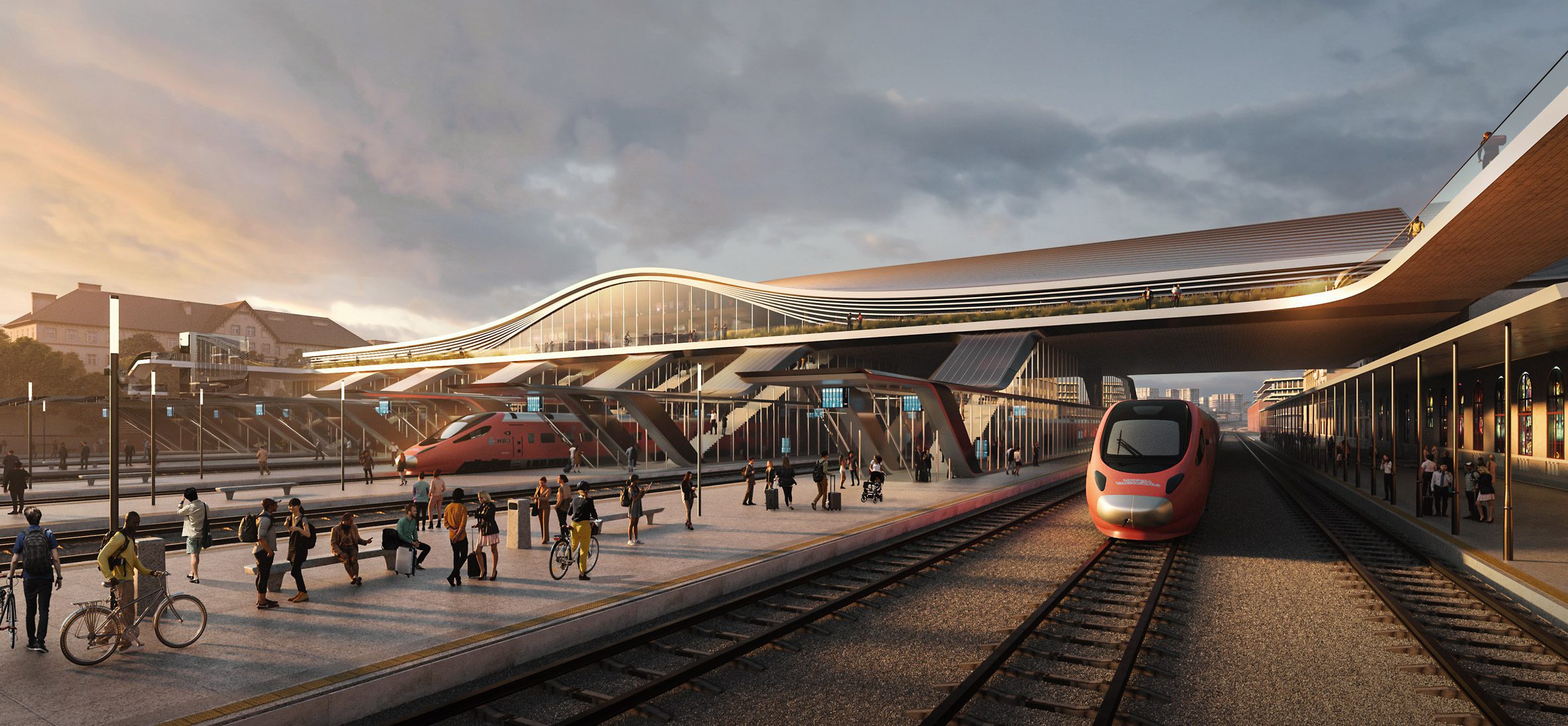
All new structures have been designed with facades that will maximise solar gain in winter and reduce glare in the summer, reducing dependence on artificial lighting, heating and cooling.
Some areas will also incorporate photovoltaic panels to help produce electricity for the site.
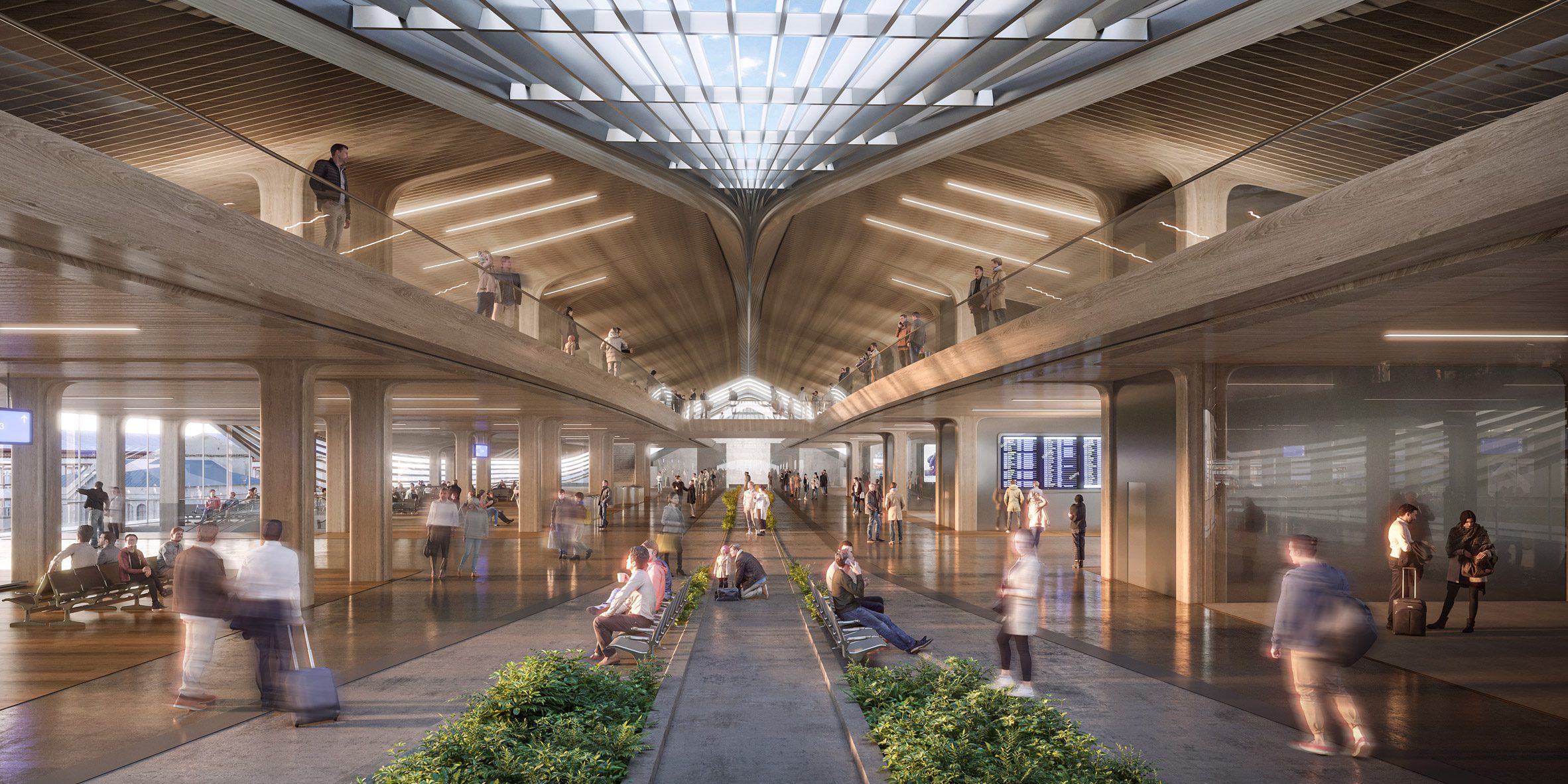
Zaha Hadid Architects was established in 1980 by late architect Zaha Hadid and is now headed up by Patrik Schumacher. It is also designing a station in Tallin for Rail Baltica with a giant bridge that will snake over the railway tracks.
Other transport hubs by the office include the five-pronged terminal building at Beijing Daxing International Airport, which is one of the largest airports in the world.
The visuals are by Negativ unless stated.
Project credits:
Architect: Zaha Hadid Architects
Design: Patrik Schumacher
ZHA director: Gianluca Racana
ZHA project directors: Ludovico Lombardi, Michele Salvi
ZHA project associate: Davide del Giudice
ZHA project team: Alexandra Fisher, Jose Navarrete Deza, Maria Lagging, Richard Maekallas, May Harper
ZHA sustainability team: Carlos Bausa Martinez, Megan Smylie, Taras Kashko, Vera Kichanova
Local executive architect: Cloud Architektai
Engineers: Sweco Lietuva UAB
Landscape architect: LAND SRL
The post Zaha Hadid Architects designs sweeping bridge across Vilnius railway station appeared first on Dezeen.





0 Response to "Zaha Hadid Architects designs sweeping bridge across Vilnius railway station"
Post a Comment