Casa El Pinar Is a Weekend Getaway in Mexico That Champions Sustainability
Encrypting your link and protect the link from viruses, malware, thief, etc! Made your link safe to visit.
Taller Paralelo recently completed a modern home in Valle de Bravo, a short distance away from Mexico City. Casa El Pinar stands amongst the trees in harmony with the surrounding landscape. The design required a staggered layout in order to work with the sloped terrain and to save as many trees as possible. Rising from the rugged topography, the elongated house utilizes basic materials, including concrete, steel, local stone and pine wood, while leaving finishes exposed, both inside and out.
The main volume features a concrete basement clad in stone that contains the service areas, while the floor above has a concrete exterior.
A stone staircase, almost hiding in plain site against the basement wall, leads to the main door. This side of the house remains closed off for weather protection, while the opposite side includes floor-to-ceiling windows.
A sweetgum tree lives within a glass-enclosed central courtyard that physically separates the main public areas.
Concrete floors juxtapose structural laminated pine beams and plywood covered ceilings adding texture and warmth. Smaller details are kept to neutral colors, including black joints and window frames and black and gray furnishings throughout.
Clerestory windows keep hallways and rooms filled with natural light. The long hallway connects the living room with the home’s private spaces, which includes three bedrooms with ensuite bathrooms, and an owner’s suite.
Photos by Rafael Gamo.


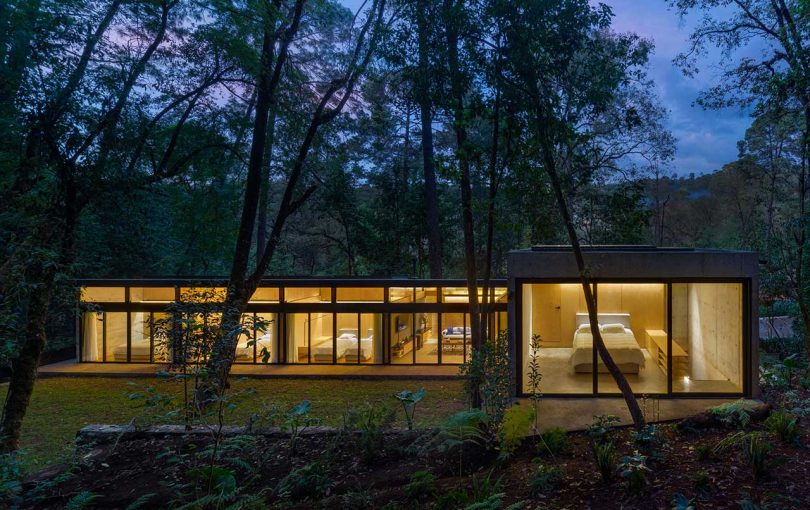
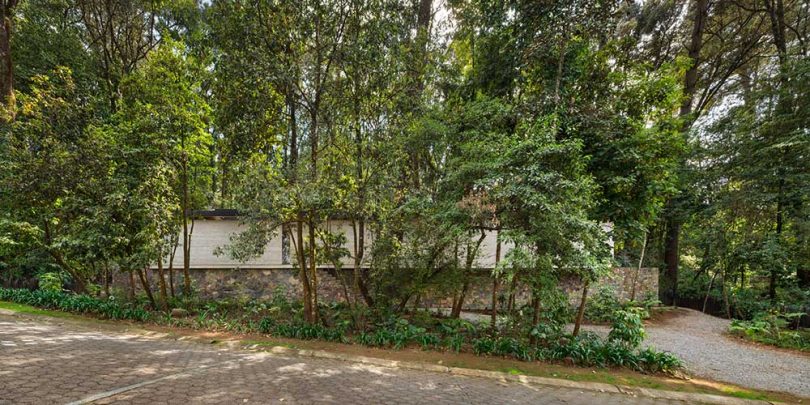



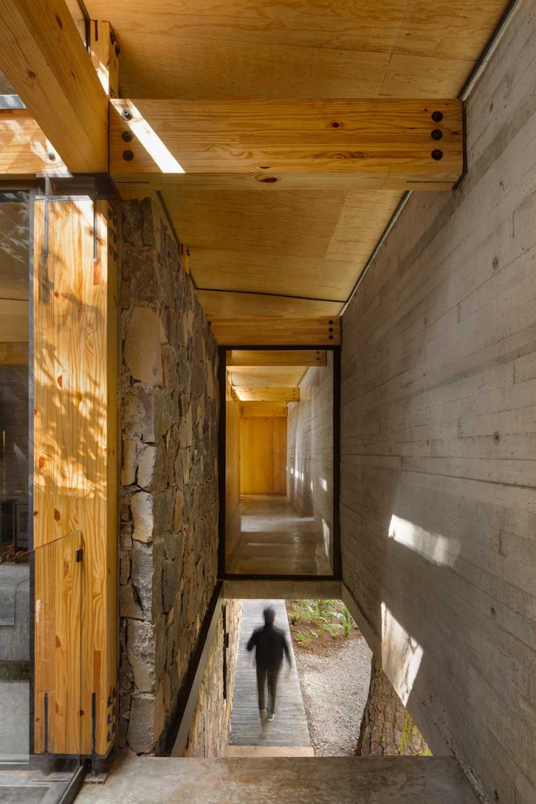













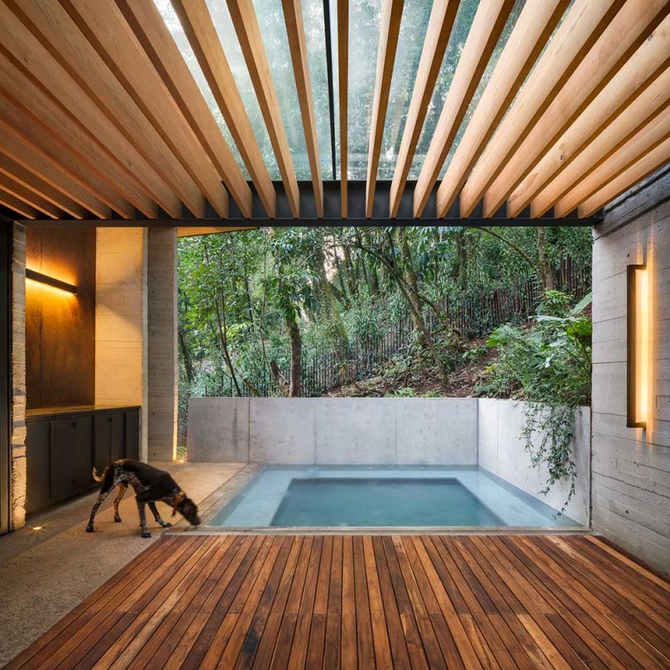
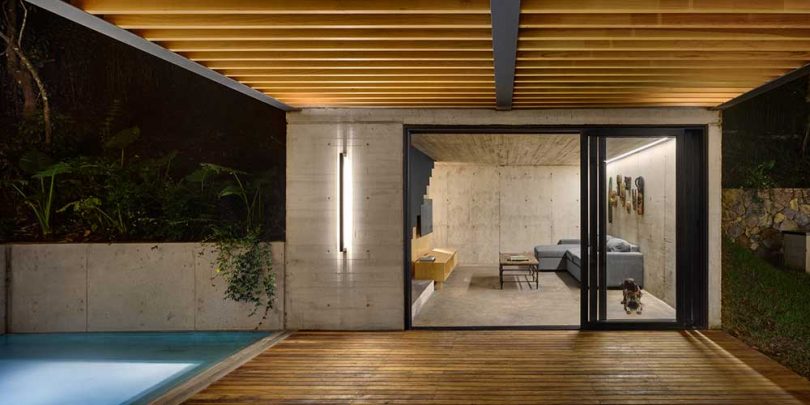
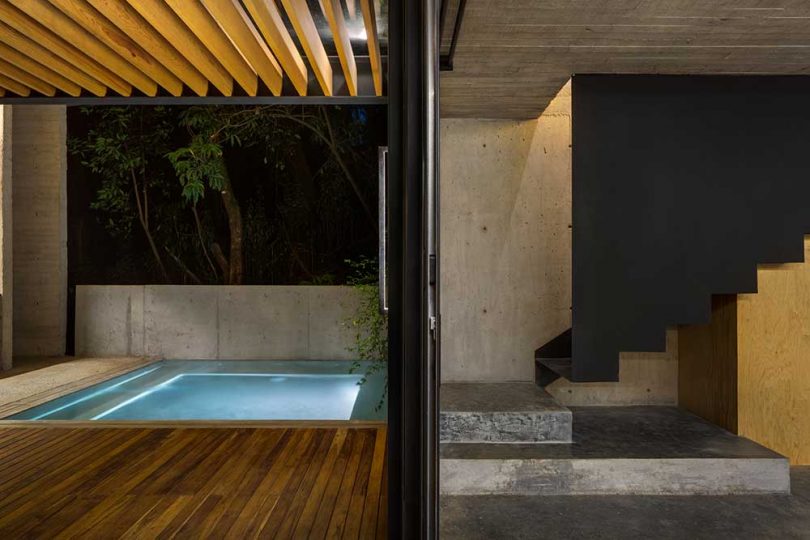


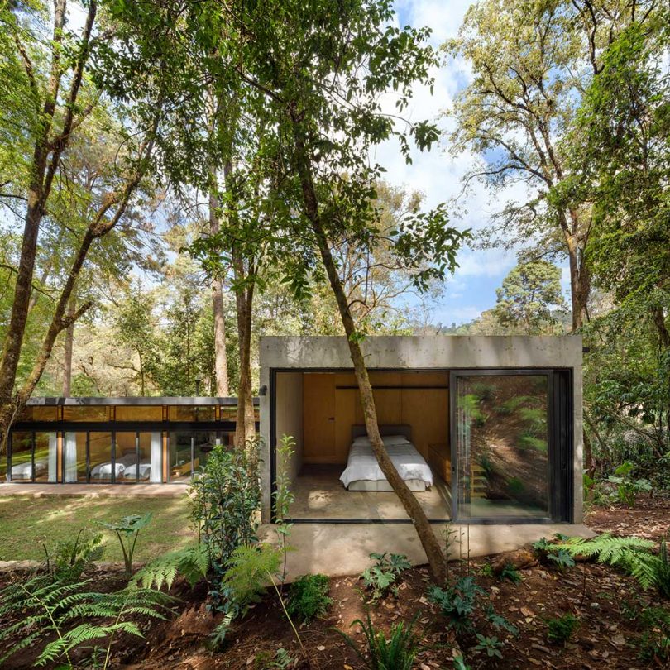
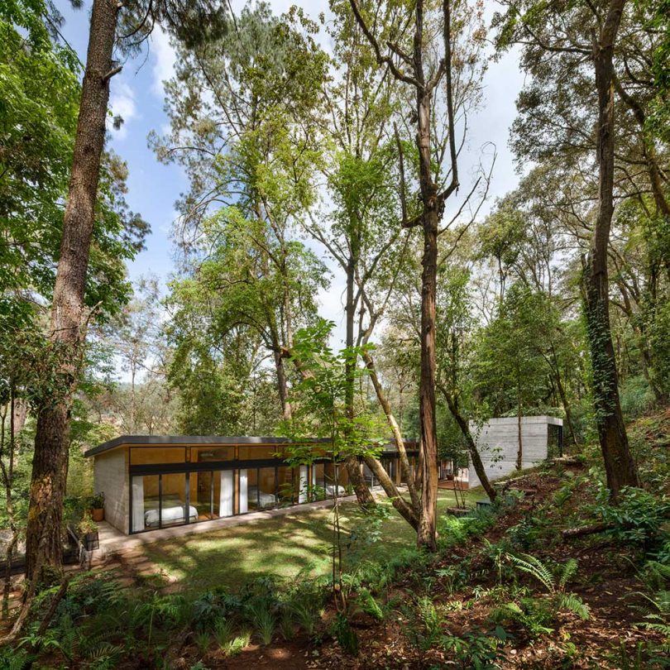
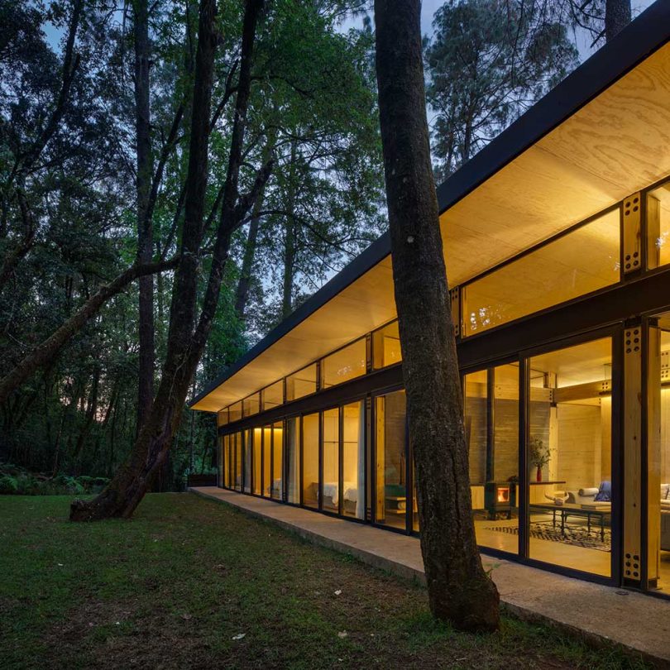




0 Response to "Casa El Pinar Is a Weekend Getaway in Mexico That Champions Sustainability"
Post a Comment